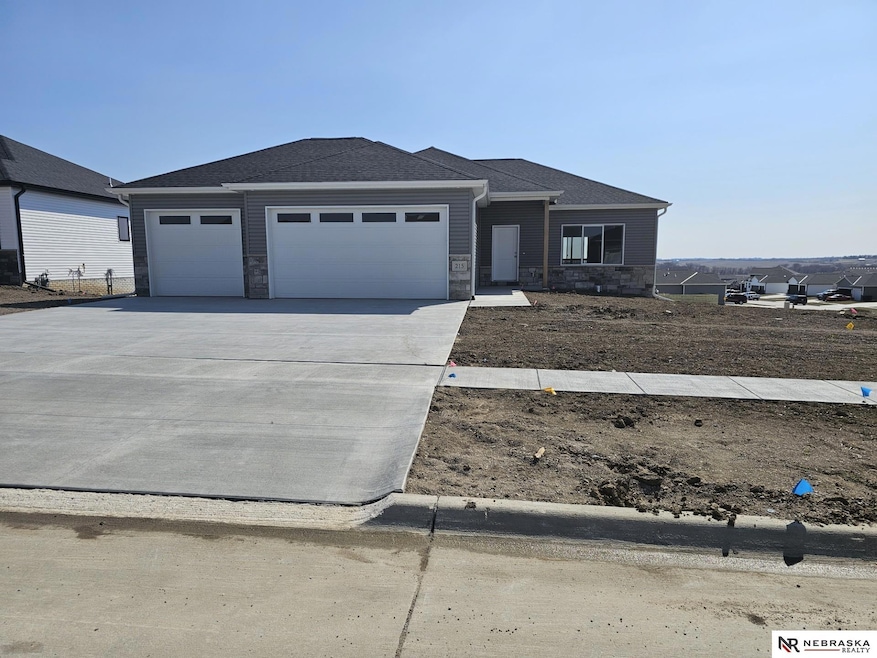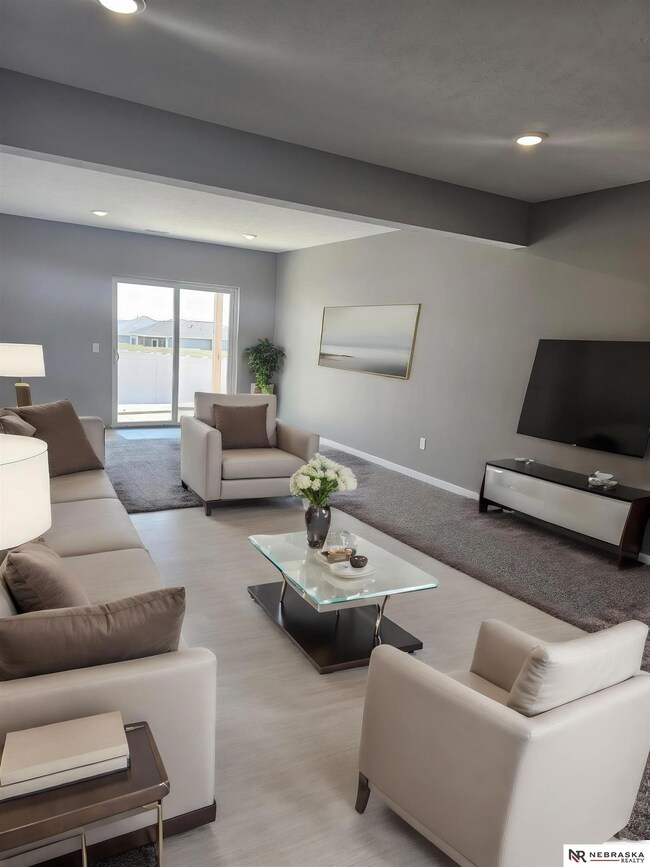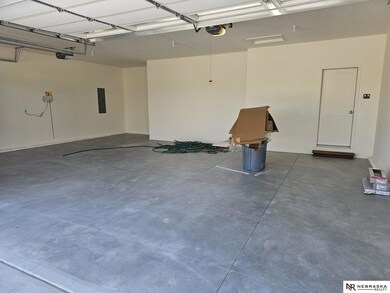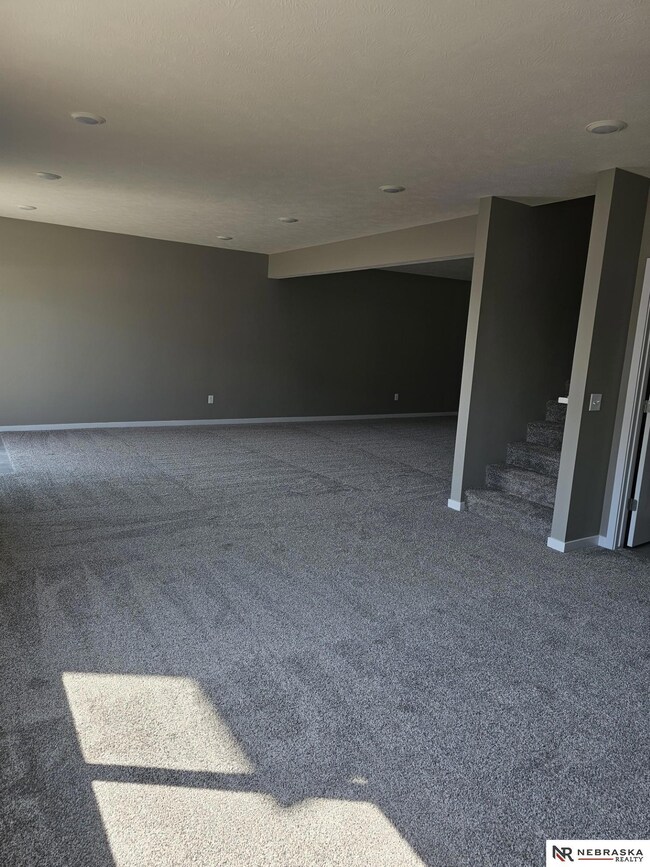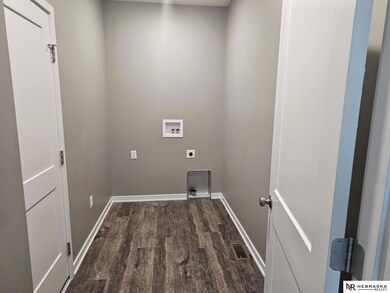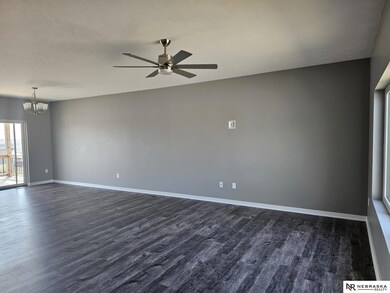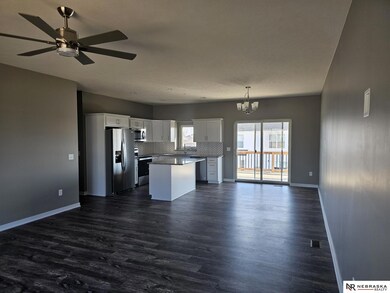
215 Kristi Ln Hickman, NE 68372
Highlights
- New Construction
- Ranch Style House
- Porch
- Norris Elementary School Rated A-
- No HOA
- 3 Car Attached Garage
About This Home
As of February 2025Beautiful open floor plan, 5 bedroom, walk out ranch. Large living room, kitchen island, granite counter tops, full tile back splash and crown molding. Covered deck off of the dining room. Primary bedroom has a large walk in closet, primary bath with duel sinks. Large L shaped family room, with 4th and 5th bedroom in the walk out basement. 3 car garage is insulated and drywalled with extra depth on the 3rd stall. Underground sprinklers, full yard sod, high efficacy furnace and air. Walk in and feel like you are home. All kitchen appliances included.
Last Agent to Sell the Property
Nebraska Realty Brokerage Phone: 402-432-0668 License #0900485 Listed on: 10/18/2024

Home Details
Home Type
- Single Family
Est. Annual Taxes
- $1,140
Year Built
- Built in 2024 | New Construction
Lot Details
- 7,920 Sq Ft Lot
- Lot Dimensions are 72 x 110
- Sprinkler System
Parking
- 3 Car Attached Garage
- Garage Door Opener
Home Design
- Ranch Style House
- Composition Roof
- Vinyl Siding
- Concrete Perimeter Foundation
- Stone
Interior Spaces
- Ceiling height of 9 feet or more
- Ceiling Fan
- Walk-Out Basement
Kitchen
- Oven or Range
- Microwave
- Dishwasher
- Disposal
Flooring
- Wall to Wall Carpet
- Luxury Vinyl Plank Tile
Bedrooms and Bathrooms
- 5 Bedrooms
- 3 Full Bathrooms
Outdoor Features
- Covered Deck
- Porch
Schools
- Norris Elementary And Middle School
- Norris High School
Utilities
- Forced Air Heating and Cooling System
- Heating System Uses Gas
- Fiber Optics Available
- Phone Available
- Cable TV Available
Community Details
- No Home Owners Association
- Built by Nelson Construction
- Baylor Heights Subdivision
Listing and Financial Details
- Assessor Parcel Number 1528456009000
Ownership History
Purchase Details
Home Financials for this Owner
Home Financials are based on the most recent Mortgage that was taken out on this home.Similar Homes in Hickman, NE
Home Values in the Area
Average Home Value in this Area
Purchase History
| Date | Type | Sale Price | Title Company |
|---|---|---|---|
| Warranty Deed | $420,000 | Nebraska Title |
Mortgage History
| Date | Status | Loan Amount | Loan Type |
|---|---|---|---|
| Previous Owner | $340,000 | Construction | |
| Previous Owner | $44,000 | Future Advance Clause Open End Mortgage |
Property History
| Date | Event | Price | Change | Sq Ft Price |
|---|---|---|---|---|
| 02/03/2025 02/03/25 | Sold | $420,000 | -1.2% | $159 / Sq Ft |
| 12/14/2024 12/14/24 | Pending | -- | -- | -- |
| 10/18/2024 10/18/24 | For Sale | $424,900 | -- | $161 / Sq Ft |
Tax History Compared to Growth
Tax History
| Year | Tax Paid | Tax Assessment Tax Assessment Total Assessment is a certain percentage of the fair market value that is determined by local assessors to be the total taxable value of land and additions on the property. | Land | Improvement |
|---|---|---|---|---|
| 2024 | $4,216 | $275,500 | $63,500 | $212,000 |
| 2023 | $1,190 | $63,500 | $63,500 | -- |
| 2022 | $1,088 | $48,000 | $48,000 | $0 |
| 2021 | $1,036 | $48,000 | $48,000 | $0 |
| 2020 | $169 | $7,700 | $7,700 | $0 |
Agents Affiliated with this Home
-
Elizabeth Scholz

Seller's Agent in 2025
Elizabeth Scholz
Nebraska Realty
(402) 413-8000
93 Total Sales
-
Christie Garner

Buyer's Agent in 2025
Christie Garner
HOME Real Estate
(402) 499-9042
70 Total Sales
Map
Source: Great Plains Regional MLS
MLS Number: 22426759
APN: 15-28-456-009-000
- 220 Woodland Blvd
- 210 Kristi Ln
- 200 Kristi Ln
- 230 Woodland Blvd
- 180 Woodland Blvd
- 300 Woodland Blvd
- 1260 Hickory St
- 1250 Hickory St
- 1214 Birchwood Dr
- 1212 Birchwood Dr
- 1309 Ridge Rd
- Lot 3 Woodland Blvd
- Lot 2 Woodland Blvd
- 1205 Cyprus Blvd
- 910 W 10th St
- 19500 S 54th St Unit B3 - L6
- 19500 S 54th St Unit B3 - L4
- 19500 S 54th St Unit B3 - L5
- 19500 S 54th St Unit B3 - L3
- 19500 S 54th St Unit B3 - L1
