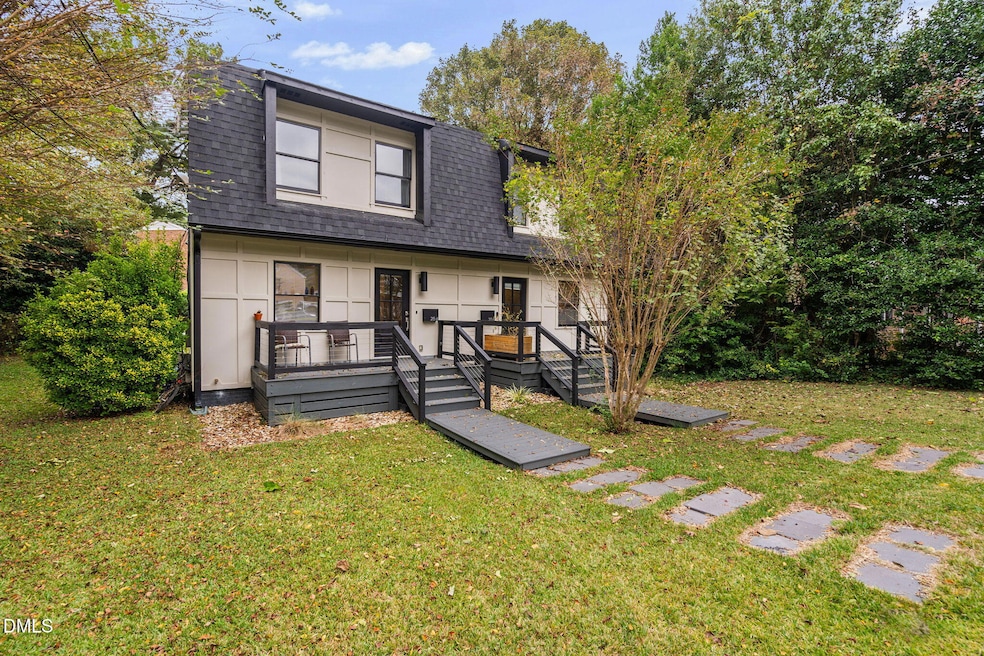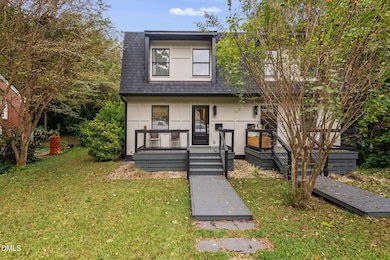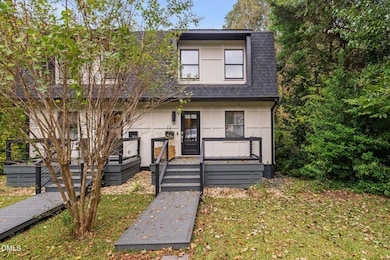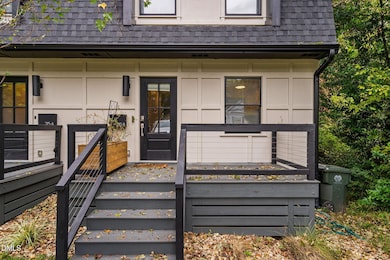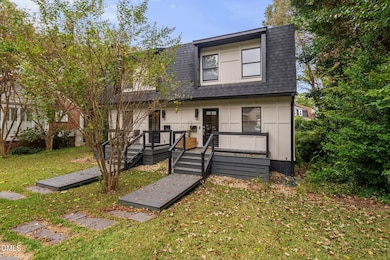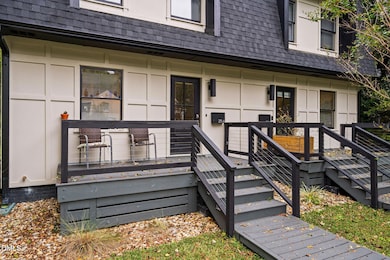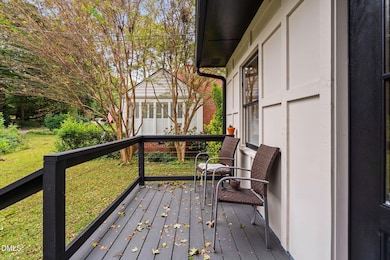215 Lafayette Rd Unit A And B Raleigh, NC 27604
Mordecai NeighborhoodEstimated payment $4,239/month
Highlights
- The property is located in a historic district
- Deck
- Transitional Architecture
- Conn Elementary Rated A-
- Property is near public transit
- 4-minute walk to Poplar Spring Park
About This Home
DUPLEX FOR INVESTMENT OR OCCUPANCY OR BOTH -- each side is 2 bedrooms 1.5 bathrooms -- approximately 1068sf per side. Incredible location just two blocks away from the Mordecai Historic Park just off downtown Raleigh, this well-renovated and maintained duplex could be: a) maintained as an investment, with both sides leased; b) lived in on side B with lease or Airbnb income from side A (side B vacates on November 15 thus allowing for a new owner to move right in); c) converted to a single-family home; or d) anything else you'd like. Around three years ago, the property was given a significant refresh and updates, and now has a matching pair of front and rear decks, new board and batten siding on the front and back, new roof, new vinyl flooring and new HVAC and refrigerator (the last two on side A only). The two sides are mirror images of each other, with two good-sized bedrooms upstairs (15x11.5 and 14x12) with a shared full bath, and then a 14x7 kitchen, powder room and 16.5x11.5 family room on the main floor. There's a two-car concrete parking pad for off-street parking (currently assigned one per side) and the tenant on side A has been there for 19 years (lease is month-to-month). From this amazing neighborhood location, you will be a one-half mile (OR LESS) walk to all of the following: Stanbury, Jolie, Station, Oakwood Pizza Box and Crawford and Son restaurants, Two Roosters ice cream, Krispy Kreme doughnuts, Yellow Dog Bakery, The Optimist, Person Street Bar and the Oakwood Dog Park.
Property Details
Home Type
- Multi-Family
Est. Annual Taxes
- $4,920
Year Built
- Built in 1986 | Remodeled
Lot Details
- 7,163 Sq Ft Lot
- South Facing Home
- Level Lot
- Few Trees
- Back Yard
Home Design
- Duplex
- Transitional Architecture
- Brick Foundation
- Shingle Roof
- Asphalt Roof
- Board and Batten Siding
- Vinyl Siding
Interior Spaces
- 2,136 Sq Ft Home
- 2-Story Property
- Neighborhood Views
Kitchen
- Electric Range
- Disposal
Bedrooms and Bathrooms
- 4 Bedrooms
Laundry
- Laundry in Kitchen
- Washer and Dryer
Parking
- 2 Parking Spaces
- Parking Pad
- On-Street Parking
- Off-Street Parking
Outdoor Features
- Deck
- Porch
Location
- Property is near public transit
- The property is located in a historic district
Schools
- Conn Elementary School
- Oberlin Middle School
- Broughton High School
Utilities
- Central Air
- Heating Available
- Separate Meters
- Water Heater
Listing and Financial Details
- The owner pays for exterior maintenance, grounds care, HVAC maintenance, repairs, roof maintenance, taxes
- Assessor Parcel Number 1704948365
Community Details
Overview
- No Home Owners Association
- 2 Units
- Lafayette Subdivision
Recreation
- Community Playground
- Park
Additional Features
- Restaurant
- 2 Leased Units
Map
Home Values in the Area
Average Home Value in this Area
Tax History
| Year | Tax Paid | Tax Assessment Tax Assessment Total Assessment is a certain percentage of the fair market value that is determined by local assessors to be the total taxable value of land and additions on the property. | Land | Improvement |
|---|---|---|---|---|
| 2025 | $4,920 | $559,606 | $430,500 | $129,106 |
| 2024 | $4,900 | $559,606 | $430,500 | $129,106 |
| 2023 | $4,098 | $372,276 | $250,000 | $122,276 |
| 2022 | $3,809 | $372,276 | $250,000 | $122,276 |
| 2021 | $3,662 | $372,276 | $250,000 | $122,276 |
| 2020 | $3,596 | $372,276 | $250,000 | $122,276 |
| 2019 | $2,999 | $255,326 | $124,000 | $131,326 |
| 2018 | $2,830 | $255,326 | $124,000 | $131,326 |
| 2017 | $2,696 | $255,326 | $124,000 | $131,326 |
| 2016 | $2,641 | $255,326 | $124,000 | $131,326 |
| 2015 | $2,648 | $251,887 | $93,500 | $158,387 |
| 2014 | $2,513 | $251,887 | $93,500 | $158,387 |
Property History
| Date | Event | Price | List to Sale | Price per Sq Ft |
|---|---|---|---|---|
| 11/15/2025 11/15/25 | Pending | -- | -- | -- |
| 10/20/2025 10/20/25 | For Sale | $725,000 | -- | $339 / Sq Ft |
Purchase History
| Date | Type | Sale Price | Title Company |
|---|---|---|---|
| Warranty Deed | $233,000 | None Available | |
| Warranty Deed | $196,000 | -- |
Mortgage History
| Date | Status | Loan Amount | Loan Type |
|---|---|---|---|
| Open | $23,300 | Stand Alone Second | |
| Open | $186,400 | Purchase Money Mortgage | |
| Previous Owner | $156,700 | No Value Available |
Source: Doorify MLS
MLS Number: 10128754
APN: 1704.16-94-8365-000
- 215 Lafayette Rd
- 1307 Wake Forest Rd
- 306 Glascock St
- 1404 Governors Ct
- 1403 Governors Ct
- 516 Edgecreek Ct
- 515 Edgecreek Ct
- 517 Edgecreek Ct
- 1228 Marshall St
- 308 Mulberry St
- 339 Mulberry St
- 604 Edmund St
- 918 N Blount St
- 1428 Mordecai Dr
- 1408 Courtland Dr
- 625 Glascock St
- 622 Glascock St
- 630 Watauga St
- 700 Glascock St
- 710 N Person St Unit 103
