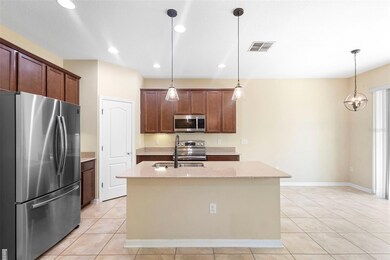215 Lakeshore Dr Davenport, FL 33837
Highlights
- Fitness Center
- View of Trees or Woods
- Clubhouse
- Gated Community
- Open Floorplan
- Main Floor Primary Bedroom
About This Home
For Rent in Bridgeford Crossings – Gated Community Living! Welcome to this beautiful 3-bedroom, 2-bath single-family home located in the desirable gated community of Bridgeford Crossings. This home offers a spacious and functional split floor plan with tile flooring throughout the main living areas and cozy carpet in the bedrooms. The heart of the home features a kitchen island, generous pantry, and a seamless flow between the kitchen, dining, and living room—perfect for entertaining or everyday living. This home is energy efficient, which keeps utility bills low. The home comes with a full size washer and dryer. Enjoy peace and privacy with no rear neighbors, as the home backs up to a serene conservation area. Step out back to a concrete patio—ideal for relaxing with a morning coffee or evening drink. The home also boasts a large laundry room and a 2-car garage. Bridgeford Crossings offers incredible amenities- The rent INCLUDES use of the clubhouse, pool, sauna, gym, tennis courts, and pool tables. Even better, the rent INCLUDES lawn care, internet, and cable—saving you both time and money. Tenant’s responsibility is to maintain shrubs and feed the lawn. Don’t miss this opportunity to enjoy resort-style living in a peaceful, well-maintained community!
Listing Agent
PREFERRED REAL ESTATE BROKERS Brokerage Phone: 407-440-4900 License #3316628 Listed on: 06/29/2025

Home Details
Home Type
- Single Family
Year Built
- Built in 2015
Lot Details
- 6,604 Sq Ft Lot
Parking
- 2 Car Attached Garage
Interior Spaces
- 1,504 Sq Ft Home
- Open Floorplan
- Ceiling Fan
- Family Room Off Kitchen
- Living Room
- Inside Utility
- Views of Woods
Kitchen
- Eat-In Kitchen
- Convection Oven
- Cooktop
- Microwave
- Freezer
- Ice Maker
- Dishwasher
- Stone Countertops
- Disposal
Bedrooms and Bathrooms
- 3 Bedrooms
- Primary Bedroom on Main
- Split Bedroom Floorplan
- Walk-In Closet
- 2 Full Bathrooms
Laundry
- Laundry Room
- Dryer
- Washer
Utilities
- Central Heating and Cooling System
- Cable TV Available
Listing and Financial Details
- Residential Lease
- Security Deposit $2,100
- Property Available on 6/30/25
- The owner pays for cable TV, grounds care, internet, laundry, management, recreational
- $65 Application Fee
- Assessor Parcel Number 27-27-04-725005-000800
Community Details
Overview
- Property has a Home Owners Association
- Capital Realty Property Management Association
- Bridgeford Xing Subdivision
- The community has rules related to vehicle restrictions
- Near Conservation Area
Amenities
- Sauna
- Clubhouse
Recreation
- Tennis Courts
- Recreation Facilities
- Shuffleboard Court
- Fitness Center
- Community Pool
Pet Policy
- No Pets Allowed
Security
- Gated Community
Map
Property History
| Date | Event | Price | List to Sale | Price per Sq Ft | Prior Sale |
|---|---|---|---|---|---|
| 12/08/2025 12/08/25 | Price Changed | $2,100 | 0.0% | $1 / Sq Ft | |
| 12/08/2025 12/08/25 | For Rent | $2,100 | -4.1% | -- | |
| 10/12/2025 10/12/25 | Off Market | $2,190 | -- | -- | |
| 07/15/2025 07/15/25 | Price Changed | $2,190 | -2.7% | $1 / Sq Ft | |
| 06/29/2025 06/29/25 | For Rent | $2,250 | +12.8% | -- | |
| 01/31/2024 01/31/24 | Rented | $1,995 | 0.0% | -- | |
| 12/28/2023 12/28/23 | Price Changed | $1,995 | -9.3% | $1 / Sq Ft | |
| 11/29/2023 11/29/23 | For Rent | $2,200 | 0.0% | -- | |
| 02/19/2021 02/19/21 | Sold | $190,000 | -11.6% | $126 / Sq Ft | View Prior Sale |
| 11/03/2020 11/03/20 | Pending | -- | -- | -- | |
| 10/21/2020 10/21/20 | For Sale | $215,000 | -- | $143 / Sq Ft |
Source: Stellar MLS
MLS Number: O6322669
APN: 27-27-04-725005-000800
- 2606 Angel Falls Dr
- 457 Bridgeford Crossing Blvd
- 417 Bridgeford Crossing Blvd
- Seabrooke II Plan at Geneva Landings
- Parsyn Plan at Geneva Landings
- Serendipity Plan at Geneva Landings
- Shelby Plan at Geneva Landings
- Begonia Plan at Geneva Landings
- Westbrooke II Plan at Geneva Landings
- Raychel Plan at Geneva Landings
- Wayfair II Plan at Geneva Landings
- Parker Plan at Geneva Landings
- Wesley II Plan at Geneva Landings
- Amaryllis Plan at Geneva Landings
- 641 Bridgeford Crossing Blvd
- 358 Lake Davenport Cir
- 712 Bridgeford Crossing Blvd
- 1726 Tree Shade Dr
- 1204 Berry Ln
- 1335 Berry Ln
- 2302 Burney Falls Ln
- 2110 Aquifer Ln
- 1169 Cascades Ave
- 2606 Angel Falls Dr
- 348 Lake Davenport Cir
- 1761 Tree Shade Dr
- 2340 Penguin Blvd
- 1167 Mountain Flower Ln
- 332 Canna Ln Unit 146
- 2259 Sunset Way
- 2483 Matterhorn Trail
- 230 Captain Hook Way
- 748 Citrus Isle Dr
- 122 Andalusia Loop
- 366 Andalusia Loop
- 623 Citrus Isle Blvd
- 619 Citrus Isle Blvd
- 8177 Roseville Blvd
- 514 Citrus Isle Blvd
- 308 Highland Meadows Dr






