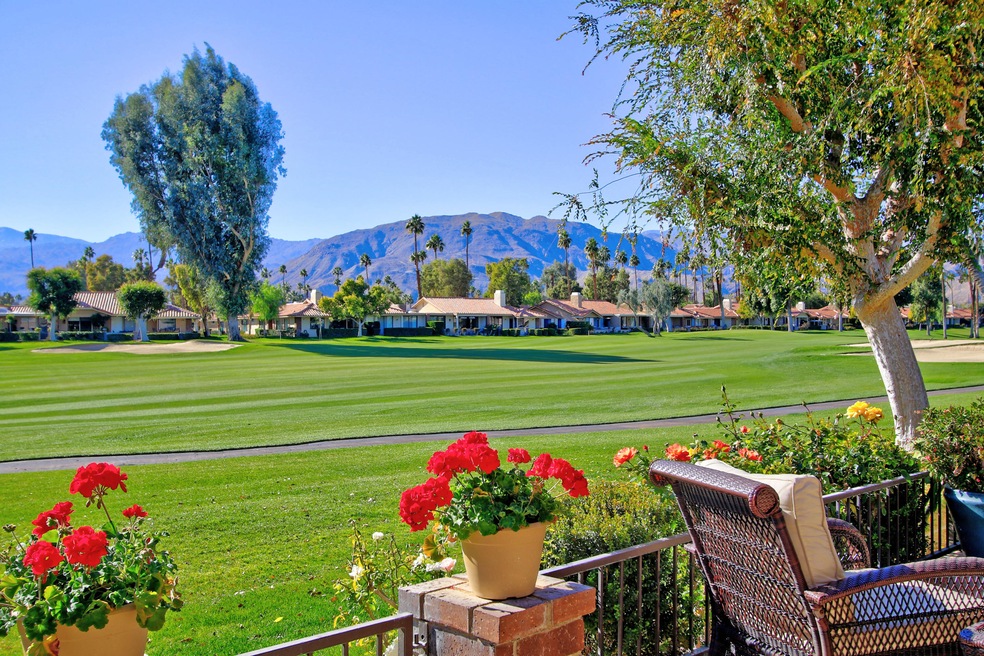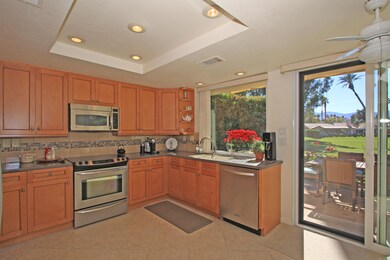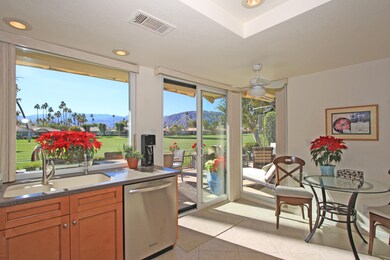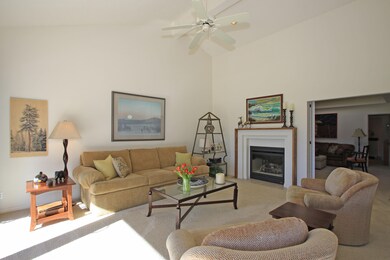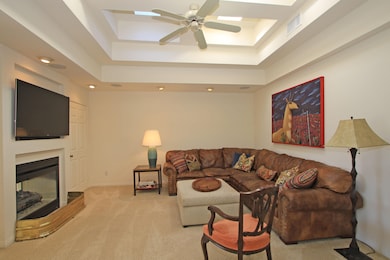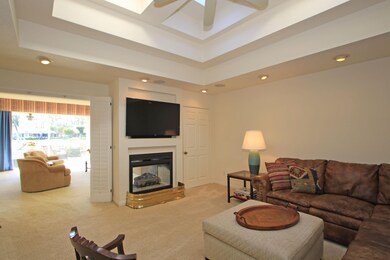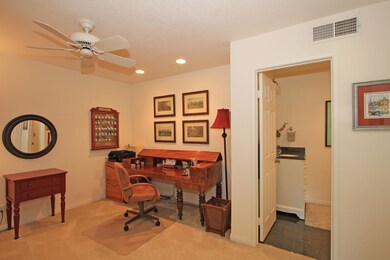
215 Las Lomas Palm Desert, CA 92260
Estimated Value: $568,000 - $727,908
Highlights
- On Golf Course
- Fitness Center
- Gated Community
- James Earl Carter Elementary School Rated A-
- Heated In Ground Pool
- Updated Kitchen
About This Home
As of March 2020Fantastic mountain and fairway VIEWS from this updated, SOUTH facing, move in ready 3000 Plan! Extensive upgrades throughout, including added 3rd Bath, Milgard dual pane energy efficient windows installed 2018, double sided gas fireplace, and retractable power awnings over the spacious, enclosed patio. Beautiful kitchen features custom cabinetry & hardware, stainless appliances, recessed lighting, and insta-hot & filtered cold under sink. Converted atrium flows seamlessly from the Living Room into the Den/TV Room with raised, coffered style ceiling. Additional office area and added 3rd Bath adjacent. Master and Guest Baths feature updated hardware and designer tile showers. Large 2-car attached garage includes additional storage, work area, and circulating hot water pump from water heater. Offered furnished per inventory. Great opportunity!
Last Agent to Sell the Property
Bennion Deville Homes License #01796055 Listed on: 01/08/2020

Last Buyer's Agent
Michael Fogarty
First Team Real Estate
Property Details
Home Type
- Condominium
Est. Annual Taxes
- $5,433
Year Built
- Built in 1979
Lot Details
- On Golf Course
- End Unit
- South Facing Home
- Landscaped
- Sprinkler System
HOA Fees
Property Views
- Golf Course
- Mountain
Home Design
- Composition Shingle Roof
- Stucco Exterior
Interior Spaces
- 2,208 Sq Ft Home
- 1-Story Property
- Wet Bar
- Furnished
- Beamed Ceilings
- Recessed Lighting
- Two Way Fireplace
- Fireplace With Glass Doors
- Gas Fireplace
- Awning
- Shutters
- Vertical Blinds
- Living Room with Fireplace
- Combination Dining and Living Room
- Den with Fireplace
Kitchen
- Updated Kitchen
- Electric Oven
- Electric Cooktop
- Dishwasher
- Corian Countertops
Flooring
- Carpet
- Ceramic Tile
Bedrooms and Bathrooms
- 2 Bedrooms
- Shower Only
Laundry
- Laundry in Garage
- Dryer
- Washer
Parking
- 2 Car Direct Access Garage
- Side by Side Parking
- Garage Door Opener
Pool
- Heated In Ground Pool
- Heated Spa
- In Ground Spa
- Fence Around Pool
Utilities
- Forced Air Heating and Cooling System
- Cooling System Powered By Gas
- Heating System Uses Natural Gas
- Property is located within a water district
- Hot Water Circulator
- Gas Water Heater
- Cable TV Available
Additional Features
- Enclosed patio or porch
- Ground Level
Listing and Financial Details
- Assessor Parcel Number 622063013
Community Details
Overview
- Association fees include building & grounds, cable TV, security, trash
- Monterey Country Club Subdivision
- On-Site Maintenance
Amenities
- Clubhouse
Recreation
- Golf Course Community
- Tennis Courts
- Pickleball Courts
- Bocce Ball Court
- Fitness Center
- Community Pool
- Community Spa
Pet Policy
- Pet Restriction
Security
- Resident Manager or Management On Site
- Controlled Access
- Gated Community
Ownership History
Purchase Details
Home Financials for this Owner
Home Financials are based on the most recent Mortgage that was taken out on this home.Purchase Details
Home Financials for this Owner
Home Financials are based on the most recent Mortgage that was taken out on this home.Purchase Details
Home Financials for this Owner
Home Financials are based on the most recent Mortgage that was taken out on this home.Purchase Details
Purchase Details
Home Financials for this Owner
Home Financials are based on the most recent Mortgage that was taken out on this home.Purchase Details
Home Financials for this Owner
Home Financials are based on the most recent Mortgage that was taken out on this home.Similar Homes in Palm Desert, CA
Home Values in the Area
Average Home Value in this Area
Purchase History
| Date | Buyer | Sale Price | Title Company |
|---|---|---|---|
| Kathleen Zwier | $380,000 | Orange Coast Title | |
| Mcdaniel Scott Conley | -- | None Available | |
| Larsen Marilyn Mcdaniel | -- | Landsafe Title Of Ca Inc | |
| Mcdaniel Marilyn W | -- | -- | |
| Mcdaniel Marilyn W | $295,000 | Orange Coast Title Co | |
| Doan Richard C | -- | United Title Co |
Mortgage History
| Date | Status | Borrower | Loan Amount |
|---|---|---|---|
| Previous Owner | Kathleen Zwier | $228,000 | |
| Previous Owner | Larsen Marilyn Mcdaniel | $136,000 | |
| Previous Owner | Mcdaniel Marilyn W | $236,000 | |
| Previous Owner | Doan Richard C | $191,000 |
Property History
| Date | Event | Price | Change | Sq Ft Price |
|---|---|---|---|---|
| 03/09/2020 03/09/20 | Sold | $380,000 | +1.6% | $172 / Sq Ft |
| 01/29/2020 01/29/20 | Pending | -- | -- | -- |
| 01/08/2020 01/08/20 | For Sale | $374,000 | -- | $169 / Sq Ft |
Tax History Compared to Growth
Tax History
| Year | Tax Paid | Tax Assessment Tax Assessment Total Assessment is a certain percentage of the fair market value that is determined by local assessors to be the total taxable value of land and additions on the property. | Land | Improvement |
|---|---|---|---|---|
| 2023 | $5,433 | $399,445 | $73,581 | $325,864 |
| 2022 | $5,184 | $391,614 | $72,139 | $319,475 |
| 2021 | $5,067 | $383,936 | $70,725 | $313,211 |
| 2020 | $5,105 | $390,648 | $136,723 | $253,925 |
| 2019 | $5,013 | $382,990 | $134,043 | $248,947 |
| 2018 | $4,924 | $375,481 | $131,416 | $244,065 |
| 2017 | $4,829 | $368,120 | $128,840 | $239,280 |
| 2016 | $4,718 | $360,903 | $126,314 | $234,589 |
| 2015 | $4,736 | $355,483 | $124,417 | $231,066 |
| 2014 | $4,661 | $348,522 | $121,981 | $226,541 |
Agents Affiliated with this Home
-
Dean Wartelle & Team
D
Seller's Agent in 2020
Dean Wartelle & Team
Bennion Deville Homes
25 Total Sales
-
M
Buyer's Agent in 2020
Michael Fogarty
First Team Real Estate
Map
Source: California Desert Association of REALTORS®
MLS Number: 219036381
APN: 622-063-013
- 213 Las Lomas
- 179 Las Lomas
- 177 Las Lomas
- 40810 Centennial Cir
- 40518 Corte Placitas
- 40399 Corte Placitas
- 40670 Posada Ct
- 40669 Meadow Ln
- 146 Las Lomas
- 279 San Remo St
- 40560 Palm Ct
- 40533 Palm Ct
- 40529 Meadow Ln
- 40785 Avenida Rosario
- 322 Villena Way
- 40550 Ventana Ct
- 325 Gran Viaduct
- 222 Serena Dr
- 230 Santa Barbara Cir
- 332 Villena Way
- 215 Las Lomas
- 217 Las Lomas
- 211 Las Lomas
- 209 Las Lomas Unit 1616
- 221 Las Lomas Unit 1610
- 223 Las Lomas
- 201 Las Lomas
- 203 Las Lomas Unit 1619
- 173 Las Lomas
- 195 Las Lomas
- 207 Las Lomas
- 229 Las Lomas
- 165 Las Lomas
- 199 Las Lomas
- 171 Las Lomas
- 159 Las Lomas Unit 16/41
- 169 Las Lomas
- 231 Las Lomas
- 161 Las Lomas
- 205 Las Lomas
