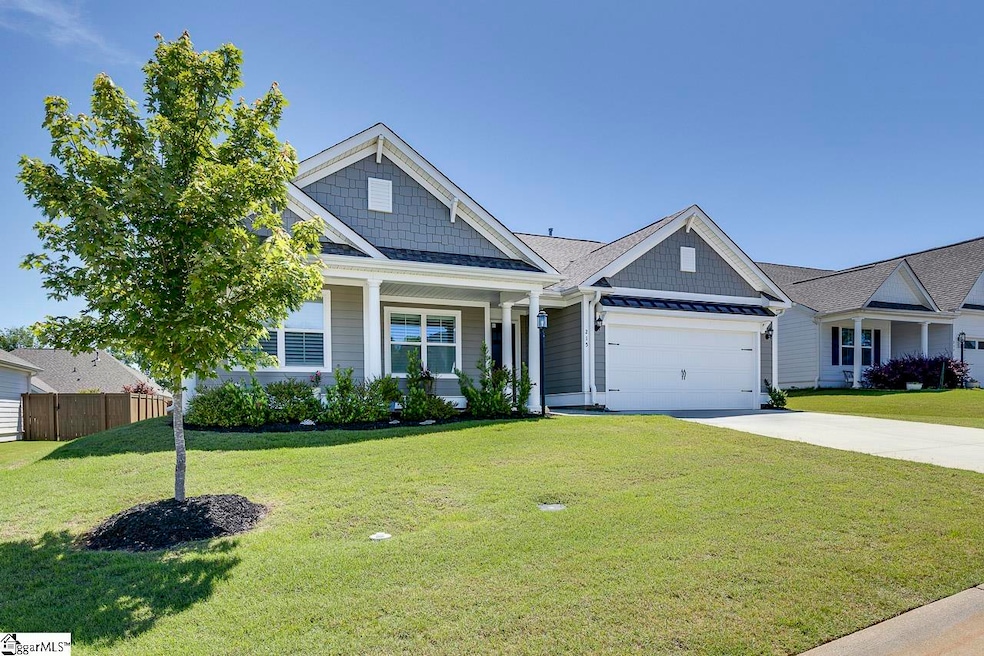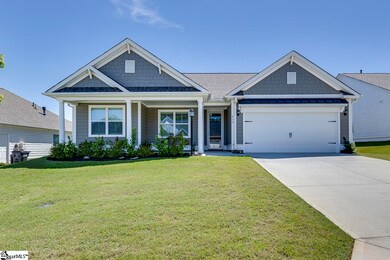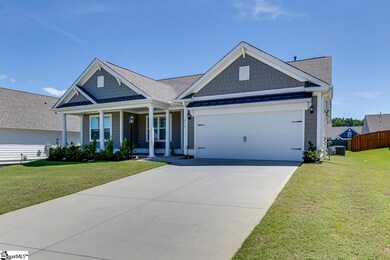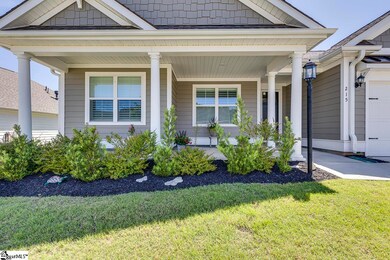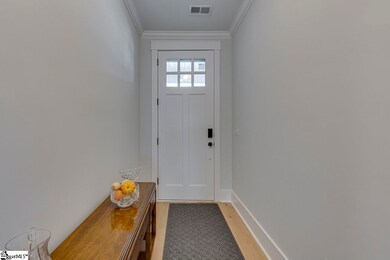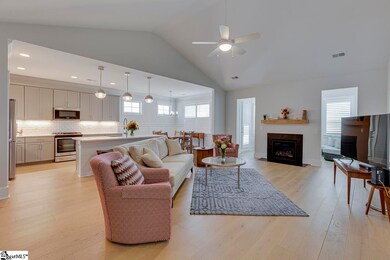
215 Lincoln Hill Rd Taylors, SC 29687
Highlights
- Craftsman Architecture
- Wood Flooring
- Quartz Countertops
- Cathedral Ceiling
- Sun or Florida Room
- Breakfast Room
About This Home
As of July 2024This 3 bedroom/2 bath craftsman-style is delicately designed with high end upgrades giving this home an¬ ultimate modern elegance. This property offers main floor living, ideal for those seeking a low-maintenance lifestyle. A welcoming front porch sets the tone of comfort in this home. Upon entry, you're greeted by a spacious foyer offering beautiful hardwood flooring throughout the home and high-quality custom-made shutters individually made for each window. The great room offers cathedral ceilings and a fireplace for enjoying cozy evenings. Entertaining will be a breeze with this open concept flowing floor plan. The kitchen features quartz countertops, large farmhouse sink, subway tile backsplash, a built-in microwave, a gas cooktop and soft-close cabinets. Keep the chef company while sitting in the kitchen island area. The split-bedroom floor plan offers two bedrooms and a full bath on one side and the main bedroom on the other side. The owner’s suite is spacious with an incredibly large walk-in closet and the bath offers double sinks and a beautiful, tiled shower with glass enclosure, with seat and transom window, as well as another walk-in closet and linen closet. As you enter from the two-car garage, you will find the laundry room and drop zone. The tankless water heater ensures that you will never have to worry about hot water. Enjoy your morning coffee with your favorite book in the beautiful sunroom! This community offers a swimming pool and is conveniently located in Taylors, near Wade Hampton Boulevard, with easy access to Lincoln Park and all of the dining and shopping nearby. It has access to numerous main roads with a relatively short distance to downtown Greenville & Greer and easy access to roads leading to Ashville and the Blue Ridge Mountains.
Last Agent to Sell the Property
North Group Real Estate License #70941 Listed on: 06/06/2024

Home Details
Home Type
- Single Family
Year Built
- Built in 2021
Lot Details
- 7,841 Sq Ft Lot
- Level Lot
HOA Fees
- $38 Monthly HOA Fees
Parking
- 2 Car Attached Garage
Home Design
- Craftsman Architecture
- Ranch Style House
- Slab Foundation
- Architectural Shingle Roof
- Hardboard
Interior Spaces
- 2,011 Sq Ft Home
- 2,000-2,199 Sq Ft Home
- Smooth Ceilings
- Cathedral Ceiling
- Ceiling Fan
- Gas Log Fireplace
- Living Room
- Breakfast Room
- Sun or Florida Room
Kitchen
- Gas Cooktop
- Built-In Microwave
- Dishwasher
- Quartz Countertops
- Disposal
Flooring
- Wood
- Ceramic Tile
Bedrooms and Bathrooms
- 3 Main Level Bedrooms
- Walk-In Closet
- 2 Full Bathrooms
- Dual Vanity Sinks in Primary Bathroom
- Shower Only
Laundry
- Laundry Room
- Laundry on main level
Outdoor Features
- Patio
- Front Porch
Schools
- Crestview Elementary School
- Greer Middle School
- Greer High School
Utilities
- Heating System Uses Natural Gas
- Tankless Water Heater
- Gas Water Heater
Community Details
- Built by Crescent Homes
- Lincoln Park Subdivision
- Mandatory home owners association
Listing and Financial Details
- Tax Lot 101
- Assessor Parcel Number T022.03-01-140.00
Ownership History
Purchase Details
Home Financials for this Owner
Home Financials are based on the most recent Mortgage that was taken out on this home.Purchase Details
Home Financials for this Owner
Home Financials are based on the most recent Mortgage that was taken out on this home.Purchase Details
Similar Homes in Taylors, SC
Home Values in the Area
Average Home Value in this Area
Purchase History
| Date | Type | Sale Price | Title Company |
|---|---|---|---|
| Warranty Deed | $430,000 | None Listed On Document | |
| Deed | $339,632 | Harvey & Vallini Llc | |
| Quit Claim Deed | -- | Harvey & Vallini Llc | |
| Warranty Deed | $529,200 | None Available |
Mortgage History
| Date | Status | Loan Amount | Loan Type |
|---|---|---|---|
| Open | $247,000 | New Conventional | |
| Previous Owner | $119,632 | New Conventional | |
| Closed | $0 | Construction |
Property History
| Date | Event | Price | Change | Sq Ft Price |
|---|---|---|---|---|
| 07/19/2024 07/19/24 | Sold | $430,000 | -2.3% | $215 / Sq Ft |
| 06/06/2024 06/06/24 | For Sale | $439,900 | +29.5% | $220 / Sq Ft |
| 06/29/2021 06/29/21 | Sold | $339,632 | 0.0% | $189 / Sq Ft |
| 03/31/2021 03/31/21 | For Sale | $339,632 | -- | $189 / Sq Ft |
| 09/16/2020 09/16/20 | Pending | -- | -- | -- |
Tax History Compared to Growth
Tax History
| Year | Tax Paid | Tax Assessment Tax Assessment Total Assessment is a certain percentage of the fair market value that is determined by local assessors to be the total taxable value of land and additions on the property. | Land | Improvement |
|---|---|---|---|---|
| 2024 | $2,695 | $13,070 | $1,600 | $11,470 |
| 2023 | $2,695 | $13,070 | $1,600 | $11,470 |
| 2022 | $2,497 | $13,070 | $1,600 | $11,470 |
| 2021 | $1,608 | $7,340 | $1,600 | $5,740 |
Agents Affiliated with this Home
-
Raquel Gonick

Seller's Agent in 2024
Raquel Gonick
North Group Real Estate
(864) 907-9736
5 in this area
71 Total Sales
-
Jennifer Davis

Buyer's Agent in 2024
Jennifer Davis
BHHS C Dan Joyner - Midtown
(864) 608-8866
4 in this area
97 Total Sales
-
Crystal Daniel
C
Seller's Agent in 2021
Crystal Daniel
DFH Realty Georgia, LLC
(864) 400-4100
34 in this area
112 Total Sales
Map
Source: Greater Greenville Association of REALTORS®
MLS Number: 1528732
APN: T022.03-01-140.00
- 180 Pine Dr
- 244 L-Pd-65
- 20 Bishop Lake Way
- 223 L-Pd-65
- 205 L-Pd-65
- 3 Bishop Lake Way
- 11 Fishing Run Ct
- 550 Saint Mark Rd
- 306 Elyan Ct
- 23 Stallings Rd
- 173 Old Rutherford Rd
- 89 Robinson Rd
- 165 Old Rutherford Rd
- 419 Wood Rd
- 406 Presley Jackson Rd
- 11 Midland Ct
- 421 Wood Rd
- 108 Willett Trail
- 105 Willett Trail
- 251 Wansley Rd
