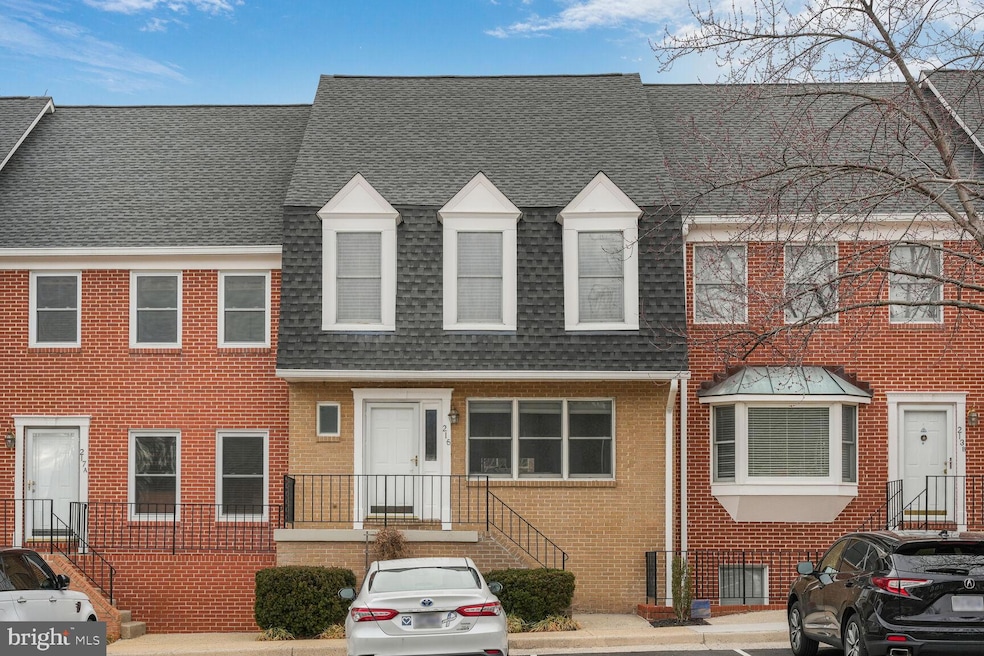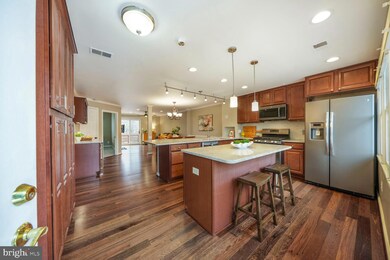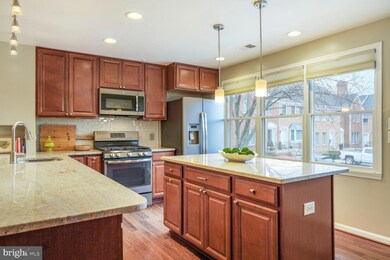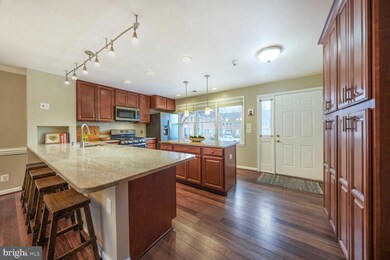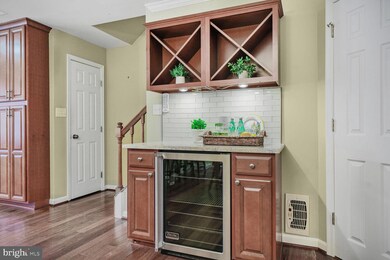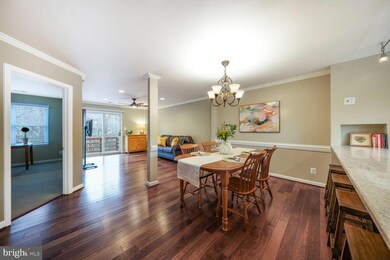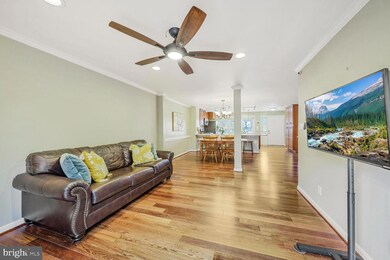
215 Locust St SE Unit C Vienna, VA 22180
Highlights
- Open Floorplan
- Colonial Architecture
- Community Pool
- Vienna Elementary School Rated A
- Wood Flooring
- Breakfast Area or Nook
About This Home
As of April 2025Experience the epitome of downtown living at 215 Locust Street SE, in the charming town of Vienna, VA., just steps away from the W & OD bike trail, shopping and restaurants. This exquisite two-level condominium offers 1,430 square feet of refined living space, featuring an oversized primary bedroom with en-suite bathroom, a walk-in closet and an entire wall of closet space. Additionally, there are two spacious bedrooms and two and a half beautifully renovated bathrooms. On the main level is a bonus room off the family room, perfect for working from home or creating a guest suite. Gleaming hardwood floors and fresh paint throughout. The heart of the home is the sophisticated renovated kitchen, adorned with granite countertops, wine and beverage bar with Viking refrigerator, kitchen island and breakfast bar with seating for eight, and stainless steel appliances. There is a new whole house water filtering system. The private deck offers a serene retreat. Enjoy the luxury of two assigned parking spots and exclusive access to the community pool. All wall mounted TV's convey. Plenty of storage in the attic as well as the community storage area.
Townhouse Details
Home Type
- Townhome
Est. Annual Taxes
- $6,387
Year Built
- Built in 1989
Lot Details
- Sprinkler System
HOA Fees
- $380 Monthly HOA Fees
Home Design
- Colonial Architecture
- Brick Foundation
- Aluminum Siding
Interior Spaces
- 1,430 Sq Ft Home
- Property has 2 Levels
- Open Floorplan
- Chair Railings
- Crown Molding
- Ceiling Fan
- Window Treatments
- Family Room Off Kitchen
- Combination Dining and Living Room
- Stacked Washer and Dryer
Kitchen
- Breakfast Area or Nook
- Gas Oven or Range
- Built-In Microwave
- Ice Maker
- Dishwasher
- Kitchen Island
- Wine Rack
- Disposal
Flooring
- Wood
- Carpet
Bedrooms and Bathrooms
- 3 Bedrooms
- Walk-In Closet
Parking
- 2 Open Parking Spaces
- 2 Parking Spaces
- Parking Lot
Schools
- Vienna Elementary School
- Thoreau Middle School
- Madison High School
Utilities
- 90% Forced Air Heating and Cooling System
- Water Treatment System
- Natural Gas Water Heater
Listing and Financial Details
- Assessor Parcel Number 0384 59 C
Community Details
Overview
- Association fees include common area maintenance
- Vienna Trail Subdivision
Amenities
- Community Storage Space
Recreation
- Community Pool
Pet Policy
- Pets Allowed
Ownership History
Purchase Details
Home Financials for this Owner
Home Financials are based on the most recent Mortgage that was taken out on this home.Purchase Details
Home Financials for this Owner
Home Financials are based on the most recent Mortgage that was taken out on this home.Purchase Details
Home Financials for this Owner
Home Financials are based on the most recent Mortgage that was taken out on this home.Purchase Details
Home Financials for this Owner
Home Financials are based on the most recent Mortgage that was taken out on this home.Similar Homes in Vienna, VA
Home Values in the Area
Average Home Value in this Area
Purchase History
| Date | Type | Sale Price | Title Company |
|---|---|---|---|
| Deed | $705,000 | Kvs Title | |
| Deed | $705,000 | Kvs Title | |
| Warranty Deed | $555,000 | Cardinal Title Group Llc | |
| Warranty Deed | $410,000 | Title Forward | |
| Warranty Deed | $200,000 | -- |
Mortgage History
| Date | Status | Loan Amount | Loan Type |
|---|---|---|---|
| Open | $255,000 | New Conventional | |
| Closed | $255,000 | New Conventional | |
| Previous Owner | $406,200 | New Conventional | |
| Previous Owner | $432,000 | New Conventional | |
| Previous Owner | $307,500 | New Conventional | |
| Previous Owner | $170,000 | Purchase Money Mortgage |
Property History
| Date | Event | Price | Change | Sq Ft Price |
|---|---|---|---|---|
| 04/18/2025 04/18/25 | Sold | $705,000 | +2.9% | $493 / Sq Ft |
| 03/12/2025 03/12/25 | For Sale | $685,000 | +23.4% | $479 / Sq Ft |
| 04/22/2019 04/22/19 | Sold | $555,000 | +11.0% | $388 / Sq Ft |
| 03/31/2019 03/31/19 | Pending | -- | -- | -- |
| 03/29/2019 03/29/19 | For Sale | $499,900 | +21.9% | $350 / Sq Ft |
| 11/18/2016 11/18/16 | Sold | $410,000 | -4.7% | $287 / Sq Ft |
| 10/25/2016 10/25/16 | Pending | -- | -- | -- |
| 10/12/2016 10/12/16 | For Sale | $430,000 | -- | $301 / Sq Ft |
Tax History Compared to Growth
Tax History
| Year | Tax Paid | Tax Assessment Tax Assessment Total Assessment is a certain percentage of the fair market value that is determined by local assessors to be the total taxable value of land and additions on the property. | Land | Improvement |
|---|---|---|---|---|
| 2024 | $6,387 | $551,330 | $110,000 | $441,330 |
| 2023 | $6,222 | $551,330 | $110,000 | $441,330 |
| 2022 | $5,731 | $501,210 | $100,000 | $401,210 |
| 2021 | $6,191 | $527,590 | $106,000 | $421,590 |
| 2020 | $5,947 | $502,470 | $100,000 | $402,470 |
| 2019 | $5,443 | $459,930 | $90,000 | $369,930 |
| 2018 | $5,185 | $450,910 | $90,000 | $360,910 |
| 2017 | $4,939 | $425,390 | $85,000 | $340,390 |
| 2016 | $4,928 | $425,390 | $85,000 | $340,390 |
| 2015 | $4,543 | $407,070 | $81,000 | $326,070 |
| 2014 | $4,836 | $360,240 | $72,000 | $288,240 |
Agents Affiliated with this Home
-

Seller's Agent in 2025
Mindy Venuto
Compass
(703) 930-5600
4 in this area
52 Total Sales
-

Seller Co-Listing Agent in 2025
Toby Lim
Compass
(703) 479-9479
2 in this area
186 Total Sales
-

Buyer's Agent in 2025
Asma Jaff Black
Compass
(540) 560-1649
1 in this area
22 Total Sales
-

Seller's Agent in 2019
Casey Samson
Samson Properties
(703) 378-8810
51 in this area
379 Total Sales
-

Buyer's Agent in 2019
Desiree Rejeili
Samson Properties
(571) 274-2220
152 Total Sales
-

Seller's Agent in 2016
Cornelius Henderson
RE/MAX
(202) 258-5627
80 Total Sales
Map
Source: Bright MLS
MLS Number: VAFX2226266
APN: 0384-59-C
- 214 Park Terrace Ct SE Unit 88
- 210 Park Terrace Ct SE Unit 66
- 305 Glyndon St SE
- 141 Center St S Unit 6
- 113 Park St NE Unit A
- 516 Center St S
- 123 Dogwood St SW
- 506 Cottage St SW
- 309 Park St NE
- 107 Moore Ave SE
- 130 Wilmar Place NW
- 102 Moore Ave SW
- 216 Battle St SW
- 506 Birch St SW
- 610 Delano Dr SE
- 352 Ayr Hill Ave NE
- 109 Market Square NW Unit 33
- 900 Park St SE
- 105 Tapawingo Rd SW
- 318 Center St N
