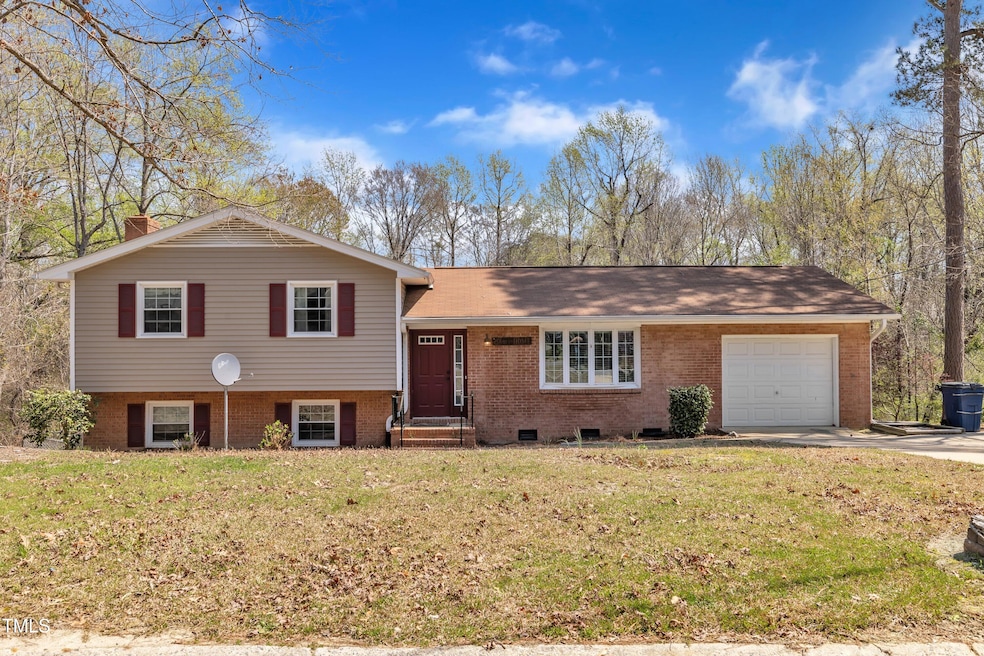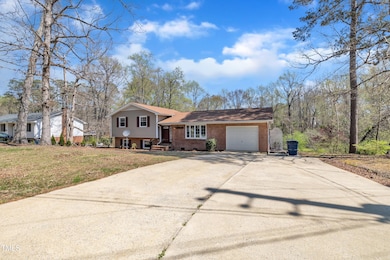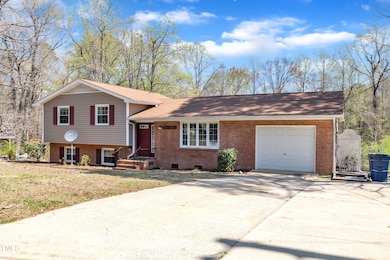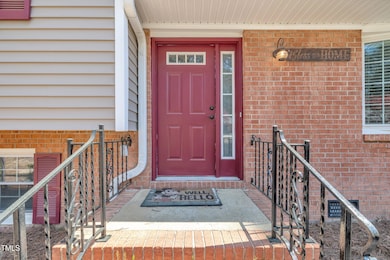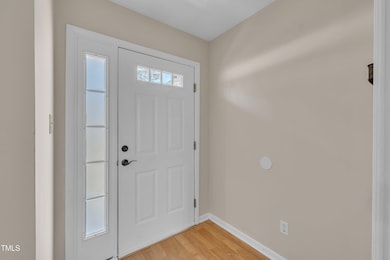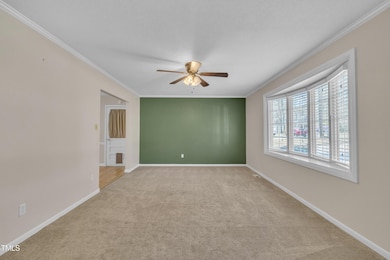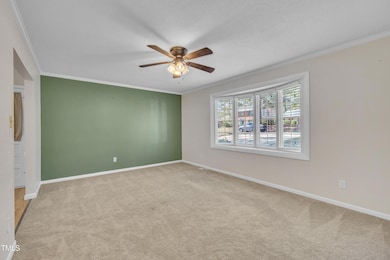PENDING
$10K PRICE DROP
215 Longview Dr Smithfield, NC 27577
Estimated payment $1,793/month
Total Views
17,472
4
Beds
3
Baths
1,852
Sq Ft
$170
Price per Sq Ft
Highlights
- Deck
- Quartz Countertops
- 1 Car Attached Garage
- Modernist Architecture
- No HOA
- Brick Veneer
About This Home
Check out this 4 Bedroom/3 Bath Split Level in Rose Manor neighborhood! Updates include: Shingles in 2020, Heatpump in 2022, Gutter guards added in 2023. Kitchen Renovated in 2023 with new cabinets, tiled backsplash, quartz counters & new tile flooring. Part of the backyard is fenced and offers patio and decking for spring and summer BBQs. Outbuilding offers extra storage. No HOA. Back part of the lot is located in a flood zone but house is not within the flood zone area.
Home Details
Home Type
- Single Family
Est. Annual Taxes
- $2,051
Year Built
- Built in 1976
Lot Details
- 0.43 Acre Lot
- Back Yard Fenced
- Chain Link Fence
- Sloped Lot
- Cleared Lot
Parking
- 1 Car Attached Garage
- Private Driveway
- 2 Open Parking Spaces
Home Design
- Modernist Architecture
- Modern Architecture
- Brick Veneer
- Slab Foundation
- Shingle Roof
- Vinyl Siding
- Lead Paint Disclosure
Interior Spaces
- Multi-Level Property
- Crown Molding
- Ceiling Fan
- Fireplace Features Masonry
- Insulated Windows
- Entrance Foyer
- Family Room with Fireplace
- Living Room
- Dining Room
- Pull Down Stairs to Attic
Kitchen
- Electric Range
- Microwave
- Dishwasher
- Quartz Countertops
Flooring
- Carpet
- Linoleum
- Laminate
- Vinyl
Bedrooms and Bathrooms
- 4 Bedrooms
- Primary Bedroom Upstairs
- Walk-In Closet
- 3 Full Bathrooms
- Bathtub with Shower
Laundry
- Laundry Room
- Laundry on lower level
Finished Basement
- Walk-Out Basement
- Interior Basement Entry
Outdoor Features
- Deck
- Outbuilding
- Rain Gutters
Location
- In Flood Plain
Schools
- Wilsons Mill Elementary School
- Smithfield Middle School
- Smithfield Selma High School
Utilities
- Central Heating and Cooling System
- Heat Pump System
- Electric Water Heater
- Cable TV Available
Community Details
- No Home Owners Association
- Rose Manor Subdivision
Listing and Financial Details
- Assessor Parcel Number 15091008
Map
Create a Home Valuation Report for This Property
The Home Valuation Report is an in-depth analysis detailing your home's value as well as a comparison with similar homes in the area
Home Values in the Area
Average Home Value in this Area
Tax History
| Year | Tax Paid | Tax Assessment Tax Assessment Total Assessment is a certain percentage of the fair market value that is determined by local assessors to be the total taxable value of land and additions on the property. | Land | Improvement |
|---|---|---|---|---|
| 2025 | -- | $211,430 | $55,000 | $156,430 |
| 2024 | -- | $126,030 | $25,000 | $101,030 |
| 2023 | $0 | $126,030 | $25,000 | $101,030 |
| 2022 | $0 | $126,030 | $25,000 | $101,030 |
| 2021 | $0 | $126,030 | $25,000 | $101,030 |
| 2020 | $0 | $126,030 | $25,000 | $101,030 |
| 2019 | $0 | $126,030 | $25,000 | $101,030 |
| 2018 | $0 | $119,240 | $23,000 | $96,240 |
| 2017 | $0 | $119,240 | $23,000 | $96,240 |
| 2016 | $0 | $119,240 | $23,000 | $96,240 |
| 2014 | -- | $119,240 | $23,000 | $96,240 |
Source: Public Records
Property History
| Date | Event | Price | List to Sale | Price per Sq Ft |
|---|---|---|---|---|
| 01/28/2026 01/28/26 | Pending | -- | -- | -- |
| 10/07/2025 10/07/25 | Price Changed | $315,000 | -3.1% | $170 / Sq Ft |
| 08/14/2025 08/14/25 | For Sale | $325,000 | 0.0% | $175 / Sq Ft |
| 05/30/2025 05/30/25 | Off Market | $325,000 | -- | -- |
| 05/30/2025 05/30/25 | Pending | -- | -- | -- |
| 04/01/2025 04/01/25 | For Sale | $325,000 | -- | $175 / Sq Ft |
Source: Doorify MLS
Source: Doorify MLS
MLS Number: 10085981
APN: 15091008
Nearby Homes
- 271 Cordgrass Ct
- 259 Cordgrass Ct
- 252 Cordgrass Ct
- 247 Cordgrass Ct
- 240 Cordgrass Ct
- 228 Cordgrass Ct
- 210 Cordgrass Ct
- 204 Cordgrass Ct
- 192 Cordgrass Ct
- 303 Stancil St
- 113 Cordgrass Ct
- 115 Strickland Dr
- 0 Nc 210 Hwy Unit 10136342
- 472 Jackson Pond Dr
- 4939 N Carolina 210
- 708 N Carolina 210
- 106 Two Daughters Stream
- 87 S Cousins Ct
- 295 Avery Meadows Dr
- 138 Avery Meadows Dr
Your Personal Tour Guide
Ask me questions while you tour the home.
