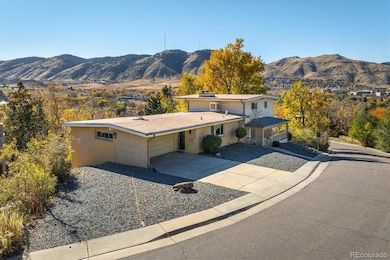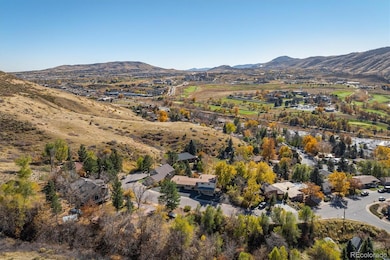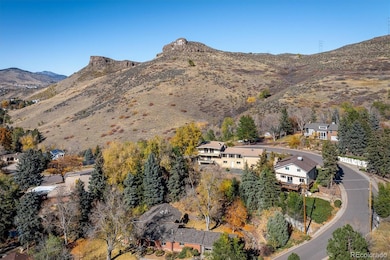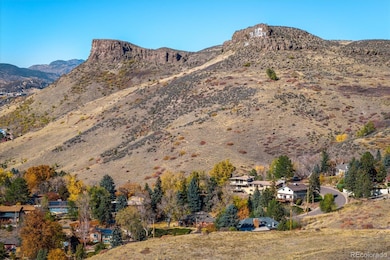215 Lookout View Ct Golden, CO 80401
Applewood West NeighborhoodEstimated payment $7,238/month
Highlights
- Primary Bedroom Suite
- Wood Flooring
- Private Yard
- Deck
- Bonus Room
- No HOA
About This Home
Welcome to this beautifully refreshed tri-level home which blends mountain charm with modern comfort. Nestled at the foot of South Table Mountain and just steps away from the vibrant heart of downtown Golden. Enjoy stunning mountain views from nearly every room including private balconies off both the primary and secondary bedrooms. Inside, you’ll find new flooring, fresh paint, a spacious family room, and a cozy fireplace, creating the perfect setting for relaxation or entertaining. Outdoor living shines with a covered front porch, covered back deck, and a zero-scaped yard surrounded by mature trees for shade and privacy. A two-car garage provides plenty of storage, while the no-HOA setting offers freedom and flexibility. Whether you’re sipping morning coffee while watching the sunrise over South Table, exploring nearby hiking and biking trails, or strolling into town for dining and shops, this home captures everything that makes Golden living so special.
Listing Agent
Mountain Sky Realty Brokerage Email: talitha.fulmer@gmail.com License #100075677 Listed on: 10/31/2025
Home Details
Home Type
- Single Family
Est. Annual Taxes
- $5,334
Year Built
- Built in 1959
Lot Details
- 0.25 Acre Lot
- Partially Fenced Property
- Landscaped
- Sloped Lot
- Many Trees
- Private Yard
Parking
- 2 Car Attached Garage
- Oversized Parking
Home Design
- Tri-Level Property
- Brick Exterior Construction
- Slab Foundation
- Frame Construction
- Tar and Gravel Roof
- Vinyl Siding
Interior Spaces
- Ceiling Fan
- Gas Fireplace
- Family Room with Fireplace
- Living Room
- Dining Room
- Bonus Room
Kitchen
- Oven
- Cooktop with Range Hood
- Dishwasher
- Laminate Countertops
- Disposal
Flooring
- Wood
- Laminate
- Tile
Bedrooms and Bathrooms
- 3 Bedrooms
- Primary Bedroom Suite
- En-Suite Bathroom
Laundry
- Laundry Room
- Dryer
- Washer
Basement
- Walk-Out Basement
- Partial Basement
- Crawl Space
Home Security
- Radon Detector
- Carbon Monoxide Detectors
Eco-Friendly Details
- Smoke Free Home
Outdoor Features
- Balcony
- Deck
- Covered Patio or Porch
Schools
- Shelton Elementary School
- Bell Middle School
- Golden High School
Utilities
- Evaporated cooling system
- Baseboard Heating
- 220 Volts in Garage
Community Details
- No Home Owners Association
- Darling View Heights Subdivision
- Foothills
- Property is near a preserve or public land
Listing and Financial Details
- Exclusions: Seller's personal property
- Assessor Parcel Number 003015
Map
Home Values in the Area
Average Home Value in this Area
Tax History
| Year | Tax Paid | Tax Assessment Tax Assessment Total Assessment is a certain percentage of the fair market value that is determined by local assessors to be the total taxable value of land and additions on the property. | Land | Improvement |
|---|---|---|---|---|
| 2024 | $5,336 | $58,738 | $18,367 | $40,371 |
| 2023 | $5,336 | $58,738 | $18,367 | $40,371 |
| 2022 | $4,127 | $47,741 | $19,639 | $28,102 |
| 2021 | $4,194 | $49,115 | $20,204 | $28,911 |
| 2020 | $4,034 | $47,483 | $20,185 | $27,298 |
| 2019 | $3,976 | $47,483 | $20,185 | $27,298 |
| 2018 | $3,942 | $45,672 | $11,966 | $33,706 |
| 2017 | $3,571 | $45,672 | $11,966 | $33,706 |
| 2016 | $3,276 | $39,182 | $10,797 | $28,385 |
| 2015 | $2,783 | $39,182 | $10,797 | $28,385 |
| 2014 | $2,783 | $31,247 | $7,662 | $23,585 |
Property History
| Date | Event | Price | List to Sale | Price per Sq Ft |
|---|---|---|---|---|
| 11/18/2025 11/18/25 | Price Changed | $1,290,000 | -7.2% | $587 / Sq Ft |
| 10/31/2025 10/31/25 | For Sale | $1,390,000 | -- | $632 / Sq Ft |
Purchase History
| Date | Type | Sale Price | Title Company |
|---|---|---|---|
| Interfamily Deed Transfer | -- | None Available | |
| Quit Claim Deed | -- | None Listed On Document | |
| Interfamily Deed Transfer | -- | None Available | |
| Interfamily Deed Transfer | -- | Fahtco | |
| Interfamily Deed Transfer | -- | -- | |
| Interfamily Deed Transfer | -- | -- |
Mortgage History
| Date | Status | Loan Amount | Loan Type |
|---|---|---|---|
| Previous Owner | $377,000 | New Conventional | |
| Previous Owner | $361,600 | Negative Amortization |
Source: REcolorado®
MLS Number: 7127387
APN: 30-341-16-028
- 315 Lookout View Dr
- 2917 Lookout View Dr
- 2320 East St
- 615 24th St Unit 103
- 615 24th St Unit 105
- 521 21st St
- 403 18th St
- 2101 Arapahoe St
- 1618 Violet St
- 1020 24th St
- 2201 Illinois St
- 1006 Homestake Dr Unit 1D
- 1024 Cottonwood Cir
- 17205 W 16th Place
- 620 11th St Unit 202
- 1220 Cheyenne St
- 660 11th St Unit 104
- 17205 W 12th Ave
- 1154 Ulysses St
- 920 12th St
- 17611 W 16th Ave
- 17600 W 14th Ave
- 620 11th St Unit 202
- 1104-1106 Washington Ave
- 916 10th St
- 16500 S Golden Rd
- 1150 Golden Cir Unit 108
- 1200 Golden Cir Unit 412
- 16359 W 10th Ave Unit N5
- 16359 W 10th Ave Unit S2
- 16359 W 10th Ave
- 1410 8th St
- 316 East St
- 16359 W 10th Ave Unit O
- 16359 W 10th Ave Unit 6
- 16359 W 10th Ave Unit S6
- 1250 Golden Cir Unit 506
- 544 Golden Ridge Rd
- 16259 W 10th Ave Unit L6
- 675 F St Unit 675







