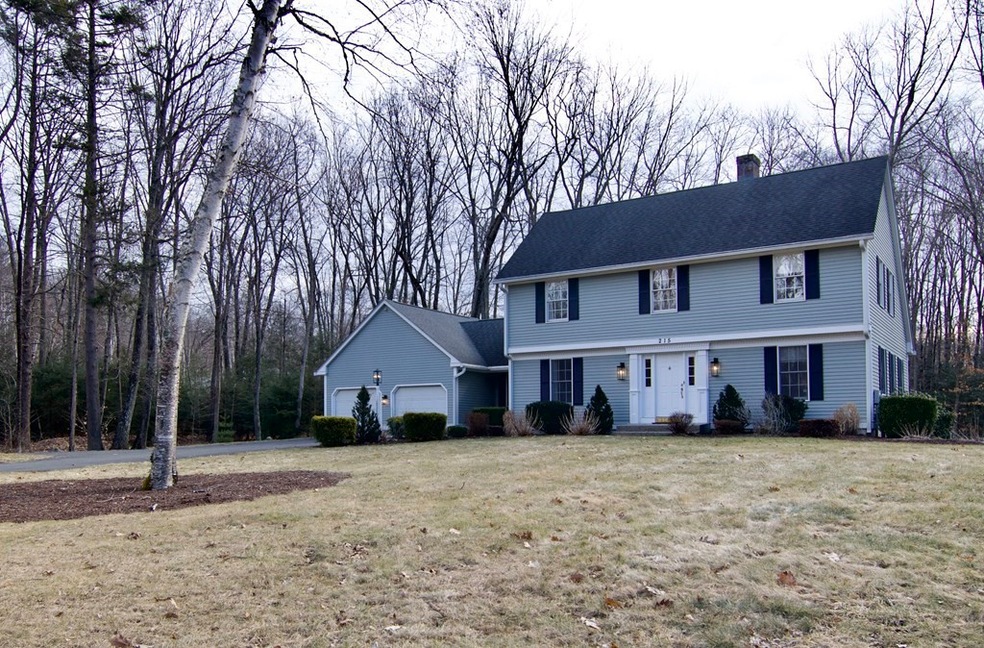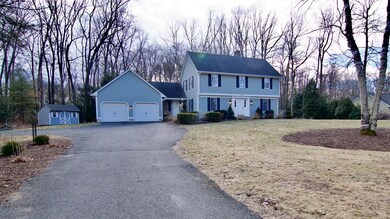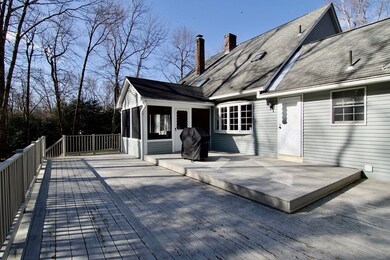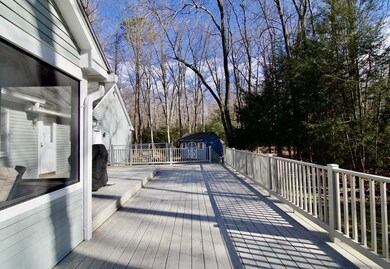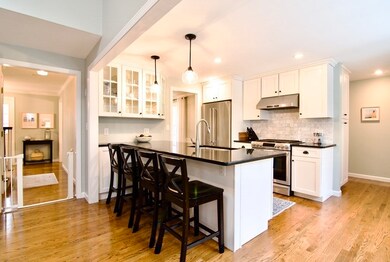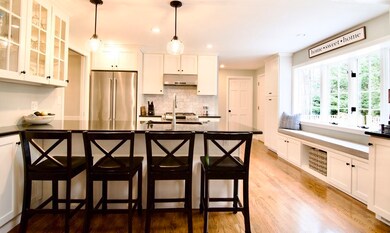
215 Maynard Rd Wilbraham, MA 01095
Highlights
- Golf Course Community
- Medical Services
- Colonial Architecture
- Minnechaug Regional High School Rated A-
- 1.44 Acre Lot
- Deck
About This Home
As of May 2023Wilbraham-Welcome Home. This home was designed with entertaining in mind. The Kitchen (remodeled-2016) is the hub of the home. The Dining area, Dining Room and Family Room all connect to the Kitchen making entertaining a breeze. There is an office on the first floor just steps from the Kitchen which comes in handy during today's work from home environment. There is also a formal Living Room with fireplace on the first floor that offers a nice quiet place to relax. A Sun Room rounds out the first floor which opens to a wonderful large deck off the back of the home. The deck can handle a crowd during the warmer months. All three bedrooms are located on the upper level, boasting all new wall to wall carpeting throughout (2023). The basement has tall ceilings and framed insulated walls if more finished space was desired. Recent updates include HVAC , Main Bath -2019; Kitchen, 1/2 bath - 2016; Gas frplc - 2020; well pump -2021. The sellers have poured so much into this home. Just move in.
Home Details
Home Type
- Single Family
Est. Annual Taxes
- $8,127
Year Built
- Built in 1987
Lot Details
- 1.44 Acre Lot
- Corner Lot
- Gentle Sloping Lot
- Sprinkler System
- Wooded Lot
- Property is zoned R60
Parking
- 2 Car Attached Garage
- Garage Door Opener
- Driveway
- Open Parking
- Off-Street Parking
Home Design
- Colonial Architecture
- Frame Construction
- Shingle Roof
- Concrete Perimeter Foundation
Interior Spaces
- 2,269 Sq Ft Home
- Chair Railings
- Cathedral Ceiling
- Ceiling Fan
- Skylights
- Insulated Windows
- Bay Window
- Window Screens
- French Doors
- Insulated Doors
- Entrance Foyer
- Family Room with Fireplace
- 2 Fireplaces
- Living Room with Fireplace
- Dining Area
- Home Office
- Sun or Florida Room
- Home Security System
- Laundry on main level
Kitchen
- Range
- Microwave
- Dishwasher
Flooring
- Wood
- Wall to Wall Carpet
- Ceramic Tile
Bedrooms and Bathrooms
- 3 Bedrooms
- Primary bedroom located on second floor
- Walk-In Closet
- Dual Vanity Sinks in Primary Bathroom
Basement
- Basement Fills Entire Space Under The House
- Interior Basement Entry
- Block Basement Construction
Outdoor Features
- Bulkhead
- Balcony
- Deck
- Enclosed patio or porch
- Outdoor Storage
- Rain Gutters
Utilities
- Whole House Fan
- Forced Air Heating and Cooling System
- 1 Cooling Zone
- 1 Heating Zone
- Heating System Uses Natural Gas
- Heating System Uses Propane
- 200+ Amp Service
- Private Water Source
- Gas Water Heater
- Private Sewer
Listing and Financial Details
- Assessor Parcel Number M:7450 B:51 L:3121,3238719
Community Details
Overview
- No Home Owners Association
Amenities
- Medical Services
- Shops
Recreation
- Golf Course Community
- Jogging Path
- Bike Trail
Ownership History
Purchase Details
Home Financials for this Owner
Home Financials are based on the most recent Mortgage that was taken out on this home.Purchase Details
Home Financials for this Owner
Home Financials are based on the most recent Mortgage that was taken out on this home.Purchase Details
Home Financials for this Owner
Home Financials are based on the most recent Mortgage that was taken out on this home.Purchase Details
Similar Homes in Wilbraham, MA
Home Values in the Area
Average Home Value in this Area
Purchase History
| Date | Type | Sale Price | Title Company |
|---|---|---|---|
| Warranty Deed | $291,500 | -- | |
| Deed | -- | -- | |
| Deed | $342,450 | -- | |
| Deed | $221,000 | -- |
Mortgage History
| Date | Status | Loan Amount | Loan Type |
|---|---|---|---|
| Open | $400,000 | Purchase Money Mortgage | |
| Closed | $265,000 | Stand Alone Refi Refinance Of Original Loan | |
| Closed | $276,925 | New Conventional | |
| Previous Owner | $80,000 | Purchase Money Mortgage | |
| Previous Owner | $273,960 | Purchase Money Mortgage | |
| Previous Owner | $242,000 | No Value Available | |
| Previous Owner | $60,000 | No Value Available | |
| Previous Owner | $20,000 | No Value Available |
Property History
| Date | Event | Price | Change | Sq Ft Price |
|---|---|---|---|---|
| 05/22/2023 05/22/23 | Sold | $500,000 | +5.3% | $220 / Sq Ft |
| 02/27/2023 02/27/23 | Pending | -- | -- | -- |
| 02/21/2023 02/21/23 | For Sale | $474,900 | +62.9% | $209 / Sq Ft |
| 07/30/2015 07/30/15 | Sold | $291,500 | 0.0% | $128 / Sq Ft |
| 06/22/2015 06/22/15 | Pending | -- | -- | -- |
| 05/29/2015 05/29/15 | Off Market | $291,500 | -- | -- |
| 05/22/2015 05/22/15 | For Sale | $289,000 | -- | $127 / Sq Ft |
Tax History Compared to Growth
Tax History
| Year | Tax Paid | Tax Assessment Tax Assessment Total Assessment is a certain percentage of the fair market value that is determined by local assessors to be the total taxable value of land and additions on the property. | Land | Improvement |
|---|---|---|---|---|
| 2025 | $9,469 | $529,600 | $96,300 | $433,300 |
| 2024 | $9,318 | $503,700 | $96,300 | $407,400 |
| 2023 | $8,127 | $434,600 | $96,300 | $338,300 |
| 2022 | $7,987 | $389,800 | $96,300 | $293,500 |
| 2021 | $7,825 | $340,800 | $97,900 | $242,900 |
| 2020 | $7,627 | $340,800 | $97,900 | $242,900 |
| 2019 | $7,432 | $340,900 | $97,900 | $243,000 |
| 2018 | $7,396 | $326,700 | $97,900 | $228,800 |
| 2017 | $7,187 | $326,700 | $97,900 | $228,800 |
| 2016 | $6,953 | $321,900 | $108,400 | $213,500 |
| 2015 | $6,721 | $321,900 | $108,400 | $213,500 |
Agents Affiliated with this Home
-

Seller's Agent in 2023
Kevin Moore
Executive Real Estate, Inc.
(413) 668-5374
6 in this area
120 Total Sales
-

Buyer's Agent in 2023
Angela Mancinone
Executive Real Estate, Inc.
(413) 330-5152
63 in this area
144 Total Sales
-

Seller's Agent in 2015
Brenda Cuoco
Cuoco & Co. Real Estate
(413) 333-7776
135 in this area
835 Total Sales
-
L
Buyer's Agent in 2015
Louise Eastman
Berkshire Hathaway HomeServices Realty Professionals
Map
Source: MLS Property Information Network (MLS PIN)
MLS Number: 73080536
APN: WILB-007450-000051-003121
- 17 Wandering Meadows Ln
- 3128 Boston Rd
- 55 Chilson Rd
- 319 Ventura St
- 65 Laurel Rd
- 135 Mountain Rd
- 182 Mountain Rd
- 30 Red Bridge Rd
- 200 Crane Hill Rd
- 1172 East St
- 1170 East St
- 50 Poole St
- 66 Voltage Ave
- 51 Alden St
- 229 Miller St Unit G-1
- 229 Miller St Unit D-13
- 229 Miller St Unit B-9
- 229 Miller St Unit C-6
- 229 Miller St Unit B-13
- 2 Turning Leaf Rd
