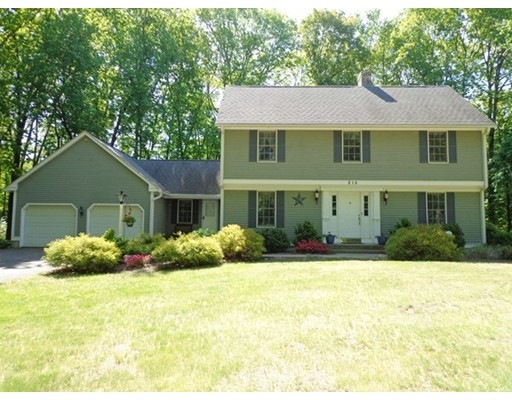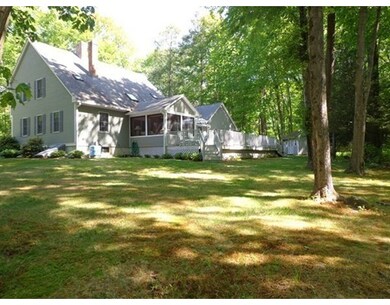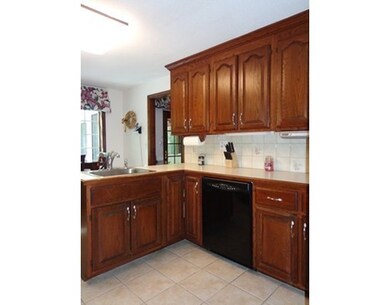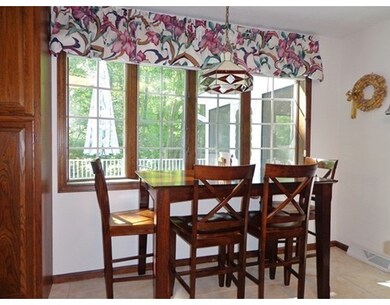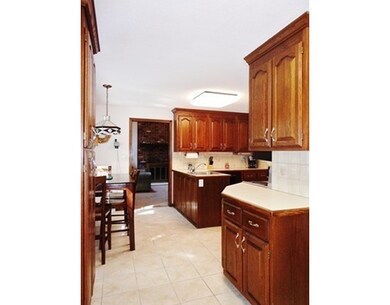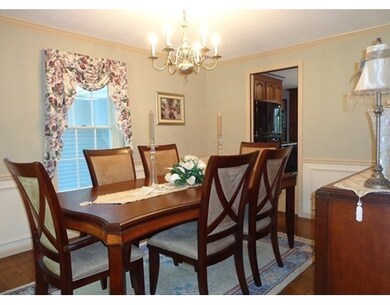
215 Maynard Rd Wilbraham, MA 01095
About This Home
As of May 2023Fantastic 1987 year built Saltbox nestled back on over an acre of land! First floor features kitchen w/ eat in area, family room w/ brick hearth fireplace, two story ceilings, opening up to a lovely three season sunroom w/ carpeting, formal dining room w/ crown molding & chair rails adding charm, formal living w/ brick hearth fireplace, half bath, laundry area & home office. Second floor features master suite w/ skylights along w/ master bath dual vanities, full bath & two guest bedrooms. The backyard is your own private oasis for entertaining or just those relaxing nights offering a oversized two tier deck. Upgrades include central air (2003), shed (2006), Guttermax gutter system (2008), newer hot water tanks (2009), roof (2001), furnace (2003) (seller states).
Last Buyer's Agent
Louise Eastman
Berkshire Hathaway HomeServices Realty Professionals License #452507170
Home Details
Home Type
Single Family
Est. Annual Taxes
$9,469
Year Built
1987
Lot Details
0
Listing Details
- Lot Description: Corner, Wooded, Paved Drive, Gentle Slope
- Other Agent: 1.00
- Special Features: None
- Property Sub Type: Detached
- Year Built: 1987
Interior Features
- Appliances: Range, Dishwasher, Microwave, Refrigerator
- Fireplaces: 2
- Has Basement: Yes
- Fireplaces: 2
- Primary Bathroom: Yes
- Number of Rooms: 8
- Amenities: House of Worship, Public School
- Electric: Circuit Breakers, 200 Amps
- Energy: Insulated Windows, Insulated Doors
- Flooring: Wood, Tile, Wall to Wall Carpet, Concrete, Hardwood
- Insulation: Full
- Interior Amenities: Security System, Cable Available, Whole House Fan
- Basement: Full, Bulkhead, Concrete Floor
- Bedroom 2: Second Floor
- Bedroom 3: Second Floor
- Bathroom #1: First Floor
- Bathroom #2: Second Floor
- Bathroom #3: Second Floor
- Kitchen: First Floor
- Laundry Room: First Floor
- Living Room: First Floor
- Master Bedroom: Second Floor
- Master Bedroom Description: Bathroom - Full, Bathroom - Double Vanity/Sink, Skylight, Ceiling Fan(s), Closet - Walk-in, Flooring - Wall to Wall Carpet
- Dining Room: First Floor
- Family Room: First Floor
Exterior Features
- Roof: Asphalt/Fiberglass Shingles
- Frontage: 200.00
- Construction: Frame
- Exterior: Clapboard, Wood
- Exterior Features: Porch - Enclosed, Deck - Wood, Gutters, Storage Shed, Professional Landscaping, Sprinkler System, Kennel
- Foundation: Poured Concrete
Garage/Parking
- Garage Parking: Attached, Garage Door Opener
- Garage Spaces: 2
- Parking: Off-Street, Paved Driveway
- Parking Spaces: 6
Utilities
- Cooling: Central Air
- Heating: Forced Air, Propane
- Cooling Zones: 1
- Heat Zones: 1
- Hot Water: Propane Gas, Tank
- Utility Connections: for Electric Range, for Electric Oven, for Electric Dryer, Washer Hookup
Condo/Co-op/Association
- HOA: No
Schools
- Elementary School: Mile Tree
- Middle School: Wilbraham
- High School: Minnechaug
Ownership History
Purchase Details
Home Financials for this Owner
Home Financials are based on the most recent Mortgage that was taken out on this home.Purchase Details
Home Financials for this Owner
Home Financials are based on the most recent Mortgage that was taken out on this home.Purchase Details
Home Financials for this Owner
Home Financials are based on the most recent Mortgage that was taken out on this home.Purchase Details
Similar Homes in the area
Home Values in the Area
Average Home Value in this Area
Purchase History
| Date | Type | Sale Price | Title Company |
|---|---|---|---|
| Warranty Deed | $291,500 | -- | |
| Deed | -- | -- | |
| Deed | $342,450 | -- | |
| Deed | $221,000 | -- |
Mortgage History
| Date | Status | Loan Amount | Loan Type |
|---|---|---|---|
| Open | $400,000 | Purchase Money Mortgage | |
| Closed | $265,000 | Stand Alone Refi Refinance Of Original Loan | |
| Closed | $276,925 | New Conventional | |
| Previous Owner | $80,000 | Purchase Money Mortgage | |
| Previous Owner | $273,960 | Purchase Money Mortgage | |
| Previous Owner | $242,000 | No Value Available | |
| Previous Owner | $60,000 | No Value Available | |
| Previous Owner | $20,000 | No Value Available |
Property History
| Date | Event | Price | Change | Sq Ft Price |
|---|---|---|---|---|
| 05/22/2023 05/22/23 | Sold | $500,000 | +5.3% | $220 / Sq Ft |
| 02/27/2023 02/27/23 | Pending | -- | -- | -- |
| 02/21/2023 02/21/23 | For Sale | $474,900 | +62.9% | $209 / Sq Ft |
| 07/30/2015 07/30/15 | Sold | $291,500 | 0.0% | $128 / Sq Ft |
| 06/22/2015 06/22/15 | Pending | -- | -- | -- |
| 05/29/2015 05/29/15 | Off Market | $291,500 | -- | -- |
| 05/22/2015 05/22/15 | For Sale | $289,000 | -- | $127 / Sq Ft |
Tax History Compared to Growth
Tax History
| Year | Tax Paid | Tax Assessment Tax Assessment Total Assessment is a certain percentage of the fair market value that is determined by local assessors to be the total taxable value of land and additions on the property. | Land | Improvement |
|---|---|---|---|---|
| 2025 | $9,469 | $529,600 | $96,300 | $433,300 |
| 2024 | $9,318 | $503,700 | $96,300 | $407,400 |
| 2023 | $8,127 | $434,600 | $96,300 | $338,300 |
| 2022 | $7,987 | $389,800 | $96,300 | $293,500 |
| 2021 | $7,825 | $340,800 | $97,900 | $242,900 |
| 2020 | $7,627 | $340,800 | $97,900 | $242,900 |
| 2019 | $7,432 | $340,900 | $97,900 | $243,000 |
| 2018 | $7,396 | $326,700 | $97,900 | $228,800 |
| 2017 | $7,187 | $326,700 | $97,900 | $228,800 |
| 2016 | $6,953 | $321,900 | $108,400 | $213,500 |
| 2015 | $6,721 | $321,900 | $108,400 | $213,500 |
Agents Affiliated with this Home
-

Seller's Agent in 2023
Kevin Moore
Executive Real Estate, Inc.
(413) 668-5374
6 in this area
120 Total Sales
-

Buyer's Agent in 2023
Angela Mancinone
Executive Real Estate, Inc.
(413) 330-5152
63 in this area
144 Total Sales
-

Seller's Agent in 2015
Brenda Cuoco
Cuoco & Co. Real Estate
(413) 333-7776
136 in this area
835 Total Sales
-
L
Buyer's Agent in 2015
Louise Eastman
Berkshire Hathaway HomeServices Realty Professionals
Map
Source: MLS Property Information Network (MLS PIN)
MLS Number: 71841939
APN: WILB-007450-000051-003121
- 17 Wandering Meadows Ln
- 3128 Boston Rd
- 55 Chilson Rd
- 319 Ventura St
- 65 Laurel Rd
- 135 Mountain Rd
- 182 Mountain Rd
- 30 Red Bridge Rd
- 200 Crane Hill Rd
- 1172 East St
- 1170 East St
- 50 Poole St
- 66 Voltage Ave
- 51 Alden St
- 229 Miller St Unit G-1
- 229 Miller St Unit D-13
- 229 Miller St Unit B-9
- 229 Miller St Unit C-6
- 229 Miller St Unit B-13
- 2 Turning Leaf Rd
