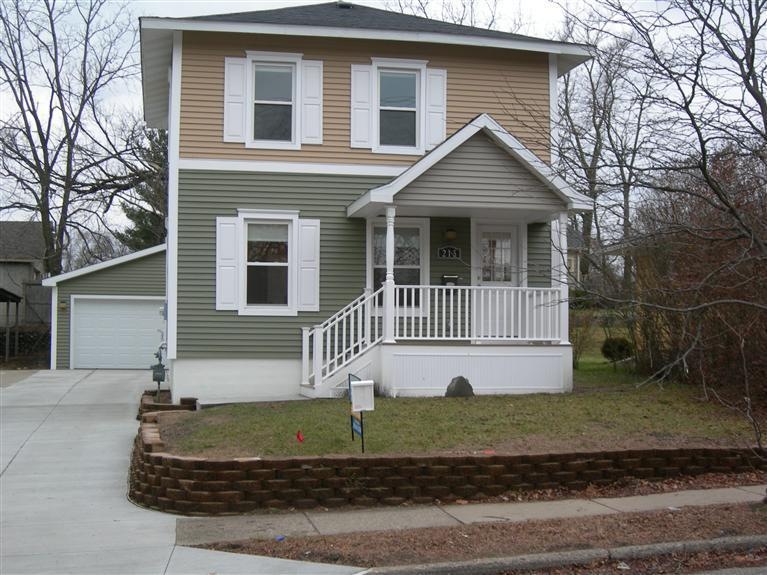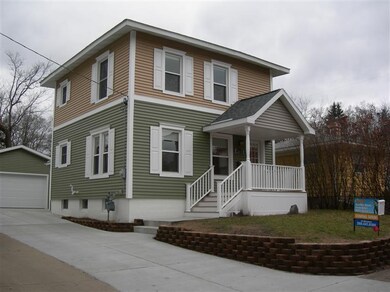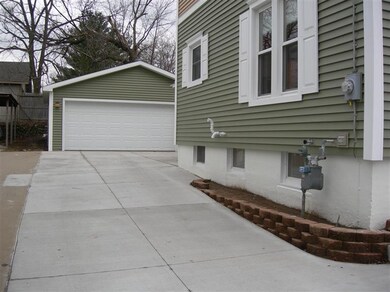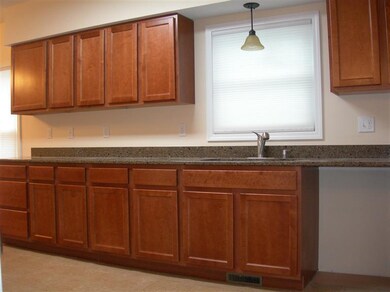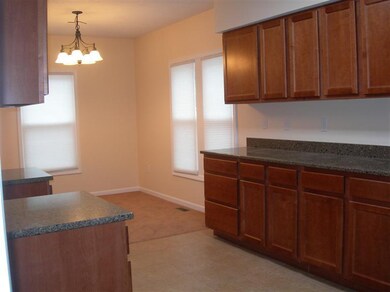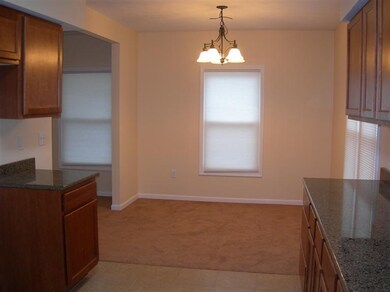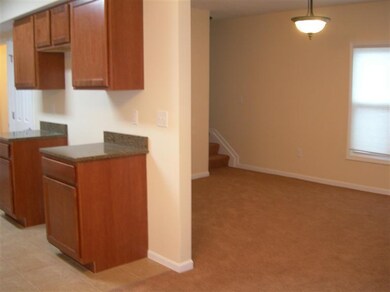
215 Mckinley Ave N Battle Creek, MI 49017
Northeast Battle Creek NeighborhoodHighlights
- Traditional Architecture
- 2 Car Detached Garage
- Accessible Bathroom
- Fenced Yard
- Porch
- Bathroom on Main Level
About This Home
As of October 2017(NSP HOME) REALTOR GAIL MAHNKE 269-441-8186 www.troxelrealty.com THIS HOME is picture perfect. Beautiful gourmet kitchen with quartz counters and gorgeous cabinetry. Dining area with lots of windows. Half bath and main floor laundry off kitchen. Mud room area by back door by large 2 car garage. 3 spacious bedrooms and full bath on 2nd floor. Full basement is immaculate, painted, clean and dry. New concrete drive and walk. Covered porch, new 2 car garage, new siding and roofing, new high efficiency furnace, new water heater, new air conditioning, energy star doors and windows, completely renovated interior, new cabinetry, upgrades include quartz counter tops, solid core doors, stainless steel appliances including gas stove, refrigerator, microwave, plus new washer and dryer. Ceramic t ile in kitchen and baths; public water and sewer. Part of the Battle Creek Neighborhood Stabilization Program and qualifies for the special down payment assistance program.
Last Agent to Sell the Property
Gail Mahnke
Coldwell Banker Morehart Realty License #6501131675 Listed on: 12/15/2011

Home Details
Home Type
- Single Family
Year Built
- Built in 1920
Lot Details
- 5,292 Sq Ft Lot
- Lot Dimensions are 49.5 x 160.90
- Fenced Yard
Parking
- 2 Car Detached Garage
Home Design
- Traditional Architecture
- Composition Roof
- Vinyl Siding
Interior Spaces
- 1,056 Sq Ft Home
- 2-Story Property
- Ceiling Fan
- Replacement Windows
- Window Treatments
- Basement Fills Entire Space Under The House
Bedrooms and Bathrooms
- 3 Bedrooms
- Bathroom on Main Level
Accessible Home Design
- Accessible Bathroom
- Doors with lever handles
Outdoor Features
- Porch
Utilities
- Forced Air Heating and Cooling System
- Heating System Uses Natural Gas
- High Speed Internet
- Phone Available
- Cable TV Available
Ownership History
Purchase Details
Home Financials for this Owner
Home Financials are based on the most recent Mortgage that was taken out on this home.Purchase Details
Home Financials for this Owner
Home Financials are based on the most recent Mortgage that was taken out on this home.Purchase Details
Purchase Details
Purchase Details
Home Financials for this Owner
Home Financials are based on the most recent Mortgage that was taken out on this home.Purchase Details
Purchase Details
Purchase Details
Purchase Details
Similar Homes in Battle Creek, MI
Home Values in the Area
Average Home Value in this Area
Purchase History
| Date | Type | Sale Price | Title Company |
|---|---|---|---|
| Warranty Deed | $80,000 | Chicago Title Of Michigan In | |
| Warranty Deed | $52,000 | None Available | |
| Warranty Deed | $25,245 | Devon | |
| Sheriffs Deed | $33,137 | None Available | |
| Warranty Deed | $72,000 | Chicago Title | |
| Warranty Deed | $65,000 | -- | |
| Deed | $27,000 | -- | |
| Deed | $27,000 | -- | |
| Deed | -- | -- |
Mortgage History
| Date | Status | Loan Amount | Loan Type |
|---|---|---|---|
| Open | $78,551 | FHA | |
| Previous Owner | $42,328 | FHA | |
| Previous Owner | $11,960 | Stand Alone Second | |
| Previous Owner | $29,037 | Unknown | |
| Previous Owner | $70,392 | Unknown |
Property History
| Date | Event | Price | Change | Sq Ft Price |
|---|---|---|---|---|
| 10/05/2017 10/05/17 | Sold | $80,000 | -11.0% | $76 / Sq Ft |
| 08/11/2017 08/11/17 | Pending | -- | -- | -- |
| 07/07/2017 07/07/17 | For Sale | $89,900 | +72.9% | $85 / Sq Ft |
| 04/24/2013 04/24/13 | Sold | $52,000 | -23.5% | $49 / Sq Ft |
| 02/22/2013 02/22/13 | Pending | -- | -- | -- |
| 12/15/2011 12/15/11 | For Sale | $68,000 | -- | $64 / Sq Ft |
Tax History Compared to Growth
Tax History
| Year | Tax Paid | Tax Assessment Tax Assessment Total Assessment is a certain percentage of the fair market value that is determined by local assessors to be the total taxable value of land and additions on the property. | Land | Improvement |
|---|---|---|---|---|
| 2025 | -- | $67,600 | $0 | $0 |
| 2024 | $1,220 | $61,755 | $0 | $0 |
| 2023 | $1,395 | $53,319 | $0 | $0 |
| 2022 | $1,102 | $42,945 | $0 | $0 |
| 2021 | $1,316 | $40,310 | $0 | $0 |
| 2020 | $1,302 | $33,116 | $0 | $0 |
| 2019 | $1,222 | $29,067 | $0 | $0 |
| 2018 | $1,222 | $26,621 | $1,225 | $25,396 |
| 2017 | $1,140 | $25,728 | $0 | $0 |
| 2016 | $1,138 | $24,657 | $0 | $0 |
| 2015 | $1,177 | $24,955 | $1,965 | $22,990 |
| 2014 | $1,177 | $25,552 | $1,965 | $23,587 |
Agents Affiliated with this Home
-

Seller's Agent in 2017
Mike Pennock
RE/MAX Michigan
(269) 832-4091
1 in this area
119 Total Sales
-
G
Seller's Agent in 2013
Gail Mahnke
Coldwell Banker Morehart Realty
-

Seller Co-Listing Agent in 2013
Al Morehart
Coldwell Banker Morehart Realty
(269) 209-5149
3 in this area
114 Total Sales
Map
Source: Southwestern Michigan Association of REALTORS®
MLS Number: 11064929
APN: 3270-00-004-0
- 176 Union St N
- 261 Emmett St E
- 151 Union St N
- 207 Laurel Dr
- 132 Union St N
- 47 Elizabeth St
- 425 Cornell Dr
- 495 Emmett St E
- 133 Pleasantview Dr
- 38 East Ave N
- 45 Central St
- 105 Chestnut St
- 192 Fremont St
- 28 Orchard Place
- 15 Sanderson St
- 31 Orchard Place
- 186 Bryant St
- 11 Broad St S
- 665 Capital Ave NE
- 25 Orchard Place
