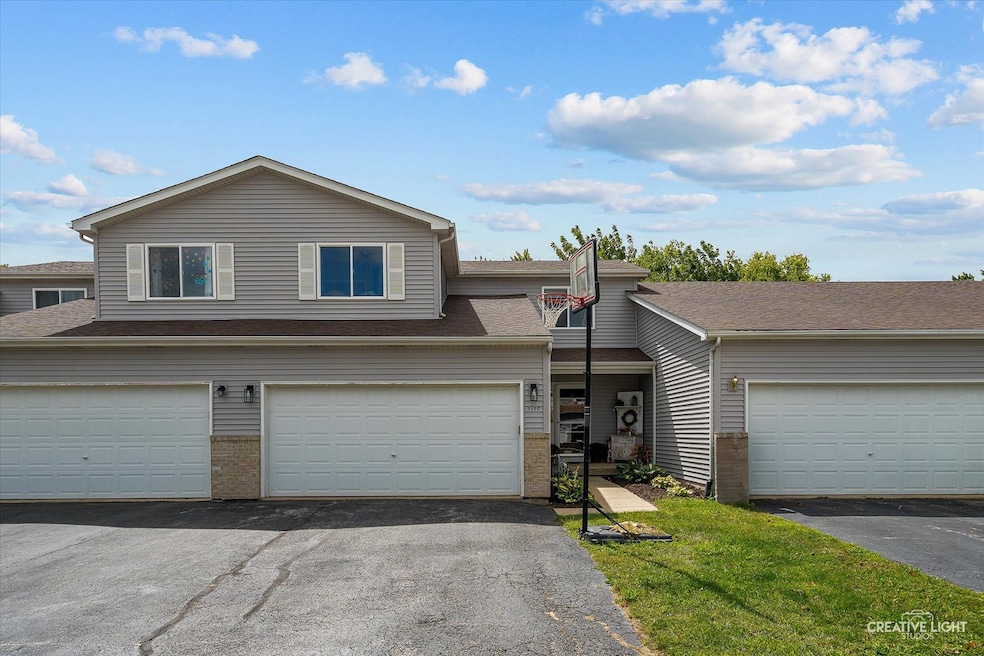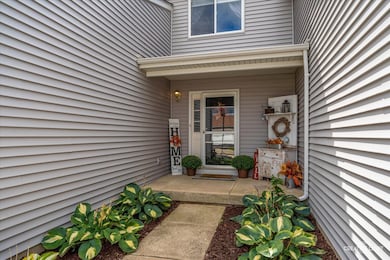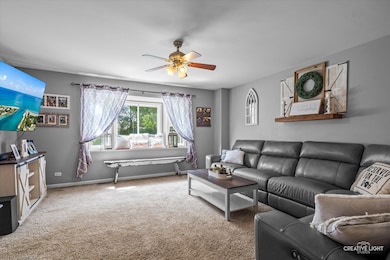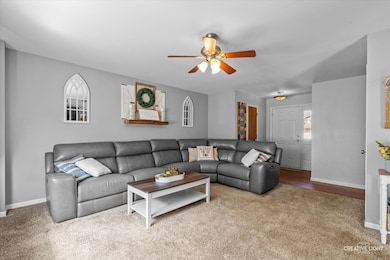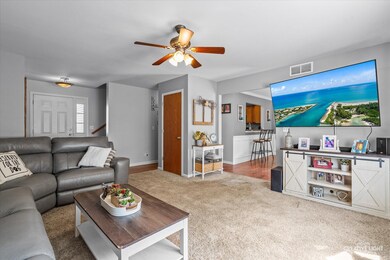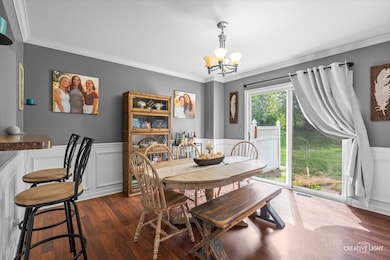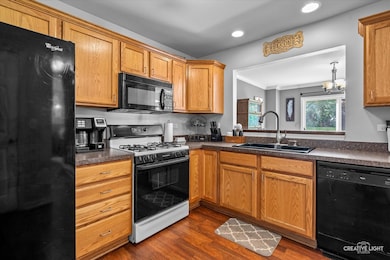215 Morrow St Unit C Somonauk, IL 60552
Estimated payment $1,860/month
Highlights
- Open Floorplan
- Bay Window
- Walk-In Closet
- Somonauk Middle School Rated A-
- Double Pane Windows
- Patio
About This Home
Welcome to 215 Morrow Street Unit C, Somonauk! This spacious 3-bedroom, 2.1-bath townhome features a full basement and 2-car attached garage. The main level offers an open layout with a bright living room, dining area with patio access, and a functional kitchen with pantry and all appliances included. Upstairs, the primary suite includes a walk-in closet and private bath with separate shower, plus two additional bedrooms, a full hall bath, and convenient 2nd-floor laundry with utility sink. The full basement provides excellent storage or future living space. Recent updates include a new roof (2021) and new siding (2023).
Listing Agent
Keller Williams Infinity Brokerage Phone: (630) 235-2426 License #471011107 Listed on: 09/11/2025

Co-Listing Agent
Keller Williams Infinity Brokerage Phone: (630) 235-2426 License #475210276
Townhouse Details
Home Type
- Townhome
Est. Annual Taxes
- $4,466
Year Built
- Built in 2006
HOA Fees
- $250 Monthly HOA Fees
Parking
- 1 Car Garage
- Driveway
- Parking Included in Price
Home Design
- Entry on the 1st floor
- Asphalt Roof
- Concrete Perimeter Foundation
Interior Spaces
- 1,582 Sq Ft Home
- 2-Story Property
- Open Floorplan
- Ceiling Fan
- Double Pane Windows
- Blinds
- Bay Window
- Window Screens
- Sliding Doors
- Six Panel Doors
- Panel Doors
- Living Room
- Dining Room
- Storage
Kitchen
- Range
- Microwave
- Dishwasher
- Disposal
Flooring
- Carpet
- Laminate
Bedrooms and Bathrooms
- 3 Bedrooms
- 3 Potential Bedrooms
- Walk-In Closet
- No Tub in Bathroom
- Separate Shower
Laundry
- Laundry Room
- Dryer
- Washer
- Sink Near Laundry
Basement
- Basement Fills Entire Space Under The House
- Sump Pump
Home Security
Schools
- James R Wood Elementary School
- Somonauk Middle School
- Somonauk High School
Utilities
- Forced Air Heating and Cooling System
- Heating System Uses Natural Gas
- 100 Amp Service
- Gas Water Heater
- Cable TV Available
Additional Features
- Patio
- Lot Dimensions are 82x30
Community Details
Overview
- Association fees include insurance, exterior maintenance, lawn care, snow removal
- 4 Units
- Definitive Management Association, Phone Number (779) 234-6106
- Illowa Farms Subdivision, 2 Story Townhome Floorplan
- Property managed by Illowa Farm Townhome Association
Amenities
- Common Area
Pet Policy
- Dogs and Cats Allowed
Security
- Resident Manager or Management On Site
- Carbon Monoxide Detectors
Map
Home Values in the Area
Average Home Value in this Area
Tax History
| Year | Tax Paid | Tax Assessment Tax Assessment Total Assessment is a certain percentage of the fair market value that is determined by local assessors to be the total taxable value of land and additions on the property. | Land | Improvement |
|---|---|---|---|---|
| 2024 | $4,346 | $60,200 | $6,568 | $53,632 |
| 2023 | $4,346 | $54,762 | $5,975 | $48,787 |
| 2022 | $4,131 | $50,686 | $5,530 | $45,156 |
| 2021 | $3,869 | $47,445 | $5,176 | $42,269 |
| 2020 | $3,798 | $44,942 | $4,903 | $40,039 |
| 2019 | $3,857 | $42,933 | $4,684 | $38,249 |
| 2018 | $4,282 | $40,442 | $4,412 | $36,030 |
| 2017 | $4,094 | $37,391 | $4,079 | $33,312 |
| 2016 | $3,992 | $35,539 | $3,877 | $31,662 |
| 2015 | -- | $33,528 | $3,658 | $29,870 |
| 2014 | -- | $33,819 | $3,690 | $30,129 |
| 2013 | -- | $35,762 | $3,797 | $31,965 |
Property History
| Date | Event | Price | List to Sale | Price per Sq Ft | Prior Sale |
|---|---|---|---|---|---|
| 10/23/2025 10/23/25 | Price Changed | $235,000 | -4.1% | $149 / Sq Ft | |
| 09/12/2025 09/12/25 | For Sale | $245,000 | +75.0% | $155 / Sq Ft | |
| 09/21/2018 09/21/18 | Sold | $140,000 | -3.4% | $88 / Sq Ft | View Prior Sale |
| 07/16/2018 07/16/18 | Pending | -- | -- | -- | |
| 06/13/2018 06/13/18 | Price Changed | $145,000 | -3.3% | $92 / Sq Ft | |
| 05/09/2018 05/09/18 | For Sale | $150,000 | +37.0% | $95 / Sq Ft | |
| 04/09/2014 04/09/14 | Sold | $109,500 | -3.9% | $69 / Sq Ft | View Prior Sale |
| 03/17/2014 03/17/14 | Pending | -- | -- | -- | |
| 02/20/2014 02/20/14 | For Sale | $114,000 | -- | $72 / Sq Ft |
Purchase History
| Date | Type | Sale Price | Title Company |
|---|---|---|---|
| Warranty Deed | $140,000 | Attorney | |
| Warranty Deed | $109,500 | -- | |
| Sheriffs Deed | -- | -- | |
| Warranty Deed | $168,500 | -- |
Mortgage History
| Date | Status | Loan Amount | Loan Type |
|---|---|---|---|
| Open | $137,464 | FHA | |
| Previous Owner | $87,600 | New Conventional | |
| Previous Owner | $165,896 | New Conventional |
Source: Midwest Real Estate Data (MRED)
MLS Number: 12458854
APN: 18-32-403-083
- 205 S Gage St
- 215 S Gage St
- 501 Erma Dr
- 644 Karen Dr
- 653 Eunice Cove
- 1233 Lakewood Dr
- 105 N Depot St
- 437 Holiday Dr
- 5Z Bonnie Ln
- 1171 Lady Bird Dr
- 867 & 868 Lake Holiday Dr
- 848 Lake Holiday Dr
- 1285 Lake Holiday Dr
- 980 Prairie View Dr
- 990 Prairie View Dr
- 876 Holiday Dr
- 811 Lake Holiday Dr
- 985 Fox Trail Ln
- 1020 Prairie View Dr
- 1084 Holiday Dr
- 39 E Church St Unit 1W
- 8 E Railroad St Unit 1
- 8 E Railroad St Unit 9
- 213 N Main St
- 235 W Hall St Unit 235 W. Hall St. Apt B
- 528 Alyssa St
- 148 N Sycamore St Unit B2
- 341 N View St
- 3844 Munson St Unit 7312
- 4133 Hoffman St
- 110 N Elm St
- 1392 Carolyn Ct Unit 46
- 1536 Sycamore Rd
- 46W356 Jericho Rd
- 1245 Gillespie Ln
- 1322 Us-34 Unit 3
- 407 W Kendall Dr
- 105 Colonial Pkwy Unit B
- 112 Colonial Pkwy Unit A
- 110 E Fox St
