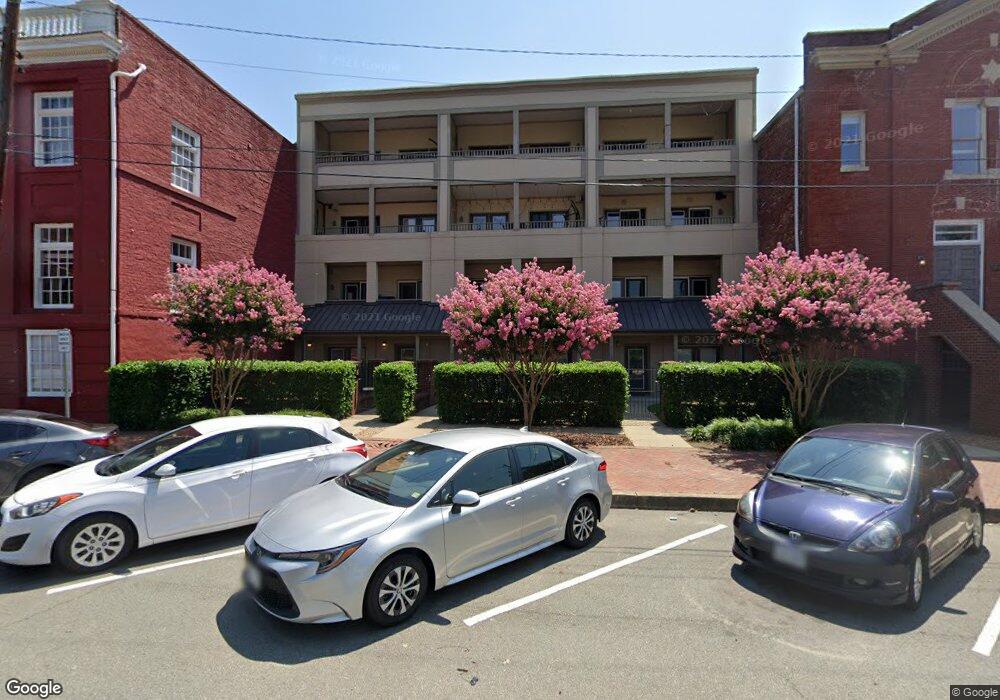215 N 19th St Unit U11 Richmond, VA 23223
Shockoe Bottom Neighborhood
3
Beds
1
Bath
1,338
Sq Ft
1,307
Sq Ft Lot
About This Home
This home is located at 215 N 19th St Unit U11, Richmond, VA 23223. 215 N 19th St Unit U11 is a home located in Richmond City with nearby schools including Bellevue Elementary School, Martin Luther King Jr. Middle School, and Armstrong High School.
Create a Home Valuation Report for This Property
The Home Valuation Report is an in-depth analysis detailing your home's value as well as a comparison with similar homes in the area
Home Values in the Area
Average Home Value in this Area
Tax History Compared to Growth
Map
Nearby Homes
- 219 N 19th St Unit 23
- 1920 E Broad St
- 2100 E Broad St
- 2002 Princess Anne Ave
- 529 Mosby St
- 2208 E Broad St
- 521 N 21st St
- 523 N 21st St
- 2007 Cedar St
- 2000 Cedar St
- 2311 E Broad St
- 2201 E Main St Unit 1
- 2201 E Main St Unit 10
- 2201 E Main St Unit 6
- 2008 Venable St
- 606 N 23rd St
- 2400 E Franklin St
- 801 Mosby St
- 710 N 23rd St
- 817 N 22nd St
- 215 N 19th St Unit 12
- 215 N 19th St Unit U23
- 215 N 19th St Unit 31
- 215 N 19th St Unit U33
- 215 N 19th St Unit U13
- 215 N 19th St Unit 43
- 215 N 19th St Unit 42
- 215 N 19th St Unit 41
- 215 N 19th St Unit 33
- 215 N 19th St Unit 32
- 215 N 19th St Unit 31
- 215 N 19th St Unit 23
- 215 N 19th St Unit 22
- 215 N 19th St Unit 21
- 215 N 19th St Unit 13
- 215 N 19th St Unit 12
- 215 N 19th St Unit 11
- 215 N 19th St Unit 43
- 215 N 19th St
- 215 N 19th St
