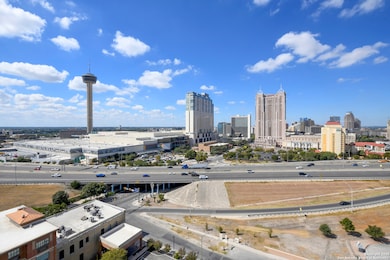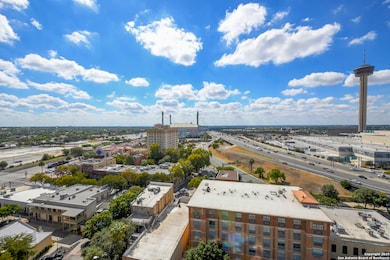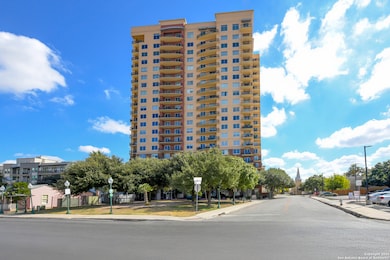Vidorra 215 N Center Unit 1307 Floor 1 San Antonio, TX 78202
Saint Paul Square NeighborhoodEstimated payment $4,220/month
Highlights
- 2 Car Attached Garage
- Walk-In Closet
- Utility Room with Study Area
- Double Pane Windows
- Breakfast Bar
- Laundry closet
About This Home
Stylish Downtown San Antonio Condo with Amazing Views! Step into this beautifully updated condominium featuring a fresh designer paint palette-neutral tones accented by tasteful pops of color creating a warm, inviting atmosphere! Updated lighting fixtures throughout add a modern touch, complementing the stunning views of downtown San Antonio and the iconic Tower of the Americas! Enjoy resort-style living with exceptional building amenities, including a 24-hour staffed lobby, sparkling swimming pool, fully equipped fitness center, meeting and computer rooms, and an impressive rooftop lounge with panoramic city views! All appliances included! Two assigned gated garage parking spaces are also included, along with access to two on-site hotel-style guest rooms available for visitors. Perfectly located for urban convenience, this residence is within walking distance of the Alamodome, Hemisfair Tower & Park, Convention Center, River Walk, and a wide selection of restaurants and shopping! Easy access to I-37 & I-35. Whether you're seeking a sophisticated city retreat, a lock-and-leave lifestyle, or a stylish downtown home, this condo offers the best of San Antonio living!
Listing Agent
Jane Tomaszewski
JB Goodwin, REALTORS Listed on: 10/16/2025
Property Details
Home Type
- Condominium
Est. Annual Taxes
- $10,411
Year Built
- Built in 2007
HOA Fees
- $861 Monthly HOA Fees
Parking
- 2 Car Attached Garage
Home Design
- Brick Exterior Construction
- Stucco
Interior Spaces
- 1,424 Sq Ft Home
- Chandelier
- Double Pane Windows
- Low Emissivity Windows
- Window Treatments
- Combination Dining and Living Room
- Utility Room with Study Area
- Inside Utility
Kitchen
- Breakfast Bar
- Stove
- Microwave
- Ice Maker
- Dishwasher
- Disposal
Flooring
- Carpet
- Ceramic Tile
Bedrooms and Bathrooms
- 2 Bedrooms
- Walk-In Closet
- 2 Full Bathrooms
Laundry
- Laundry closet
- Dryer
- Washer
- Laundry Tub
Home Security
Eco-Friendly Details
- ENERGY STAR Qualified Equipment
Schools
- Bowden Elementary School
- Wheatley Middle School
- Fox Tech High School
Utilities
- Central Heating and Cooling System
- Programmable Thermostat
Listing and Financial Details
- Tax Lot 1307
- Assessor Parcel Number 005791001307
Community Details
Overview
- $250 HOA Transfer Fee
- Vidorra Condominium Association
- Built by C F Jordan
- Vidorra Subdivision
- Mandatory home owners association
- 20-Story Property
Security
- Fire and Smoke Detector
Map
About Vidorra
Home Values in the Area
Average Home Value in this Area
Tax History
| Year | Tax Paid | Tax Assessment Tax Assessment Total Assessment is a certain percentage of the fair market value that is determined by local assessors to be the total taxable value of land and additions on the property. | Land | Improvement |
|---|---|---|---|---|
| 2025 | $8,234 | $426,684 | $19,800 | $406,884 |
| 2024 | $8,234 | $426,684 | $19,800 | $406,884 |
| 2023 | $8,234 | $424,022 | $19,800 | $404,222 |
| 2022 | $11,489 | $424,022 | $19,800 | $404,222 |
| 2021 | $11,139 | $398,700 | $19,800 | $378,900 |
| 2020 | $11,300 | $398,700 | $19,800 | $378,900 |
| 2019 | $11,356 | $396,230 | $19,800 | $376,430 |
| 2018 | $11,038 | $389,000 | $19,800 | $369,200 |
| 2017 | $11,099 | $393,260 | $19,800 | $373,460 |
| 2016 | $9,920 | $351,490 | $19,800 | $331,690 |
| 2015 | -- | $360,920 | $82,930 | $277,990 |
| 2014 | -- | $329,260 | $0 | $0 |
Property History
| Date | Event | Price | List to Sale | Price per Sq Ft |
|---|---|---|---|---|
| 11/06/2025 11/06/25 | Off Market | -- | -- | -- |
| 11/04/2025 11/04/25 | Off Market | -- | -- | -- |
| 11/03/2025 11/03/25 | For Sale | $475,000 | 0.0% | $334 / Sq Ft |
| 10/16/2025 10/16/25 | For Sale | $475,000 | -- | $334 / Sq Ft |
Purchase History
| Date | Type | Sale Price | Title Company |
|---|---|---|---|
| Special Warranty Deed | -- | Chicago Title |
Mortgage History
| Date | Status | Loan Amount | Loan Type |
|---|---|---|---|
| Open | $250,000 | Purchase Money Mortgage |
Source: San Antonio Board of REALTORS®
MLS Number: 1915892
APN: 00579-100-1307
- 215 N Center Unit 403
- 215 N Center Unit 1005
- 215 N Center Unit 1205
- 215 N Center Unit 1907
- 144 N Cherry St Unit 104
- 610 E Market St Unit 2702
- 610 E Market St Unit 2808
- 610 E Market St Unit 2619
- 610 E Market St Unit 2811
- 610 E Market St Unit 3213
- 610 E Market St Unit 2715
- 610 E Market St Unit 2818
- 610 E Market St Unit 2508
- 610 E Market St Unit 3110
- 911 E Crockett St
- 419 N Mesquite St
- 113 Brown Alley
- 315 N Hackberry
- 521 Dawson St
- 220 Idaho St
- 215 N Center Unit 1905
- 215 N Center Unit 1506
- 215 N Center Unit 307
- 215 N Center Unit 505
- 215 N Center Unit 301
- 408 Center St
- 120 Shadrach St
- 610 E Market St Unit 2915
- 610 E Market St Unit 3213
- 103 Paso Hondo St Unit 201
- 109 Paso Hondo
- 419 N Mesquite St
- 118 Glorietta
- 607 Dawson St
- 503 Nolan
- 515 Nolan
- 704 N Cherry St
- 623 Hemisfair Blvd
- 100 Labor St
- 222 Losoya St Unit 201






