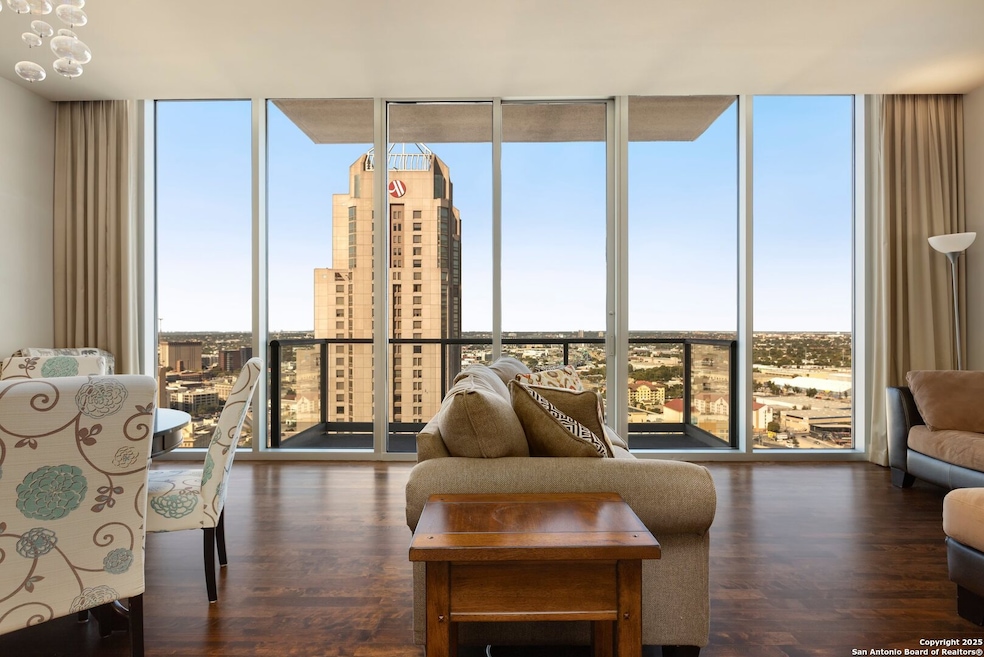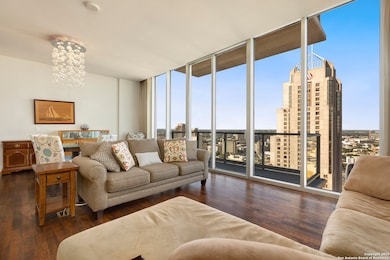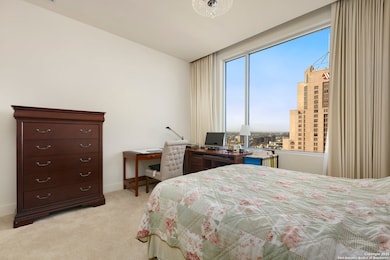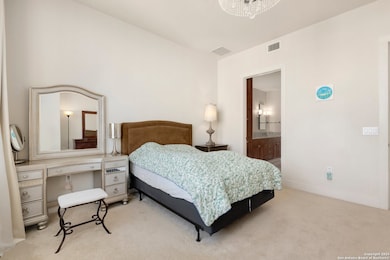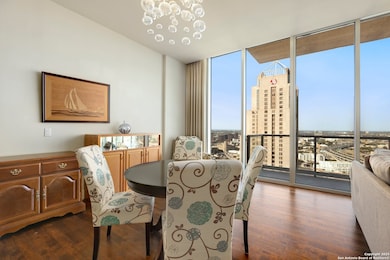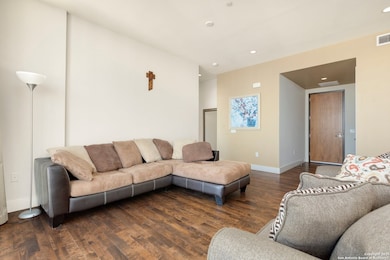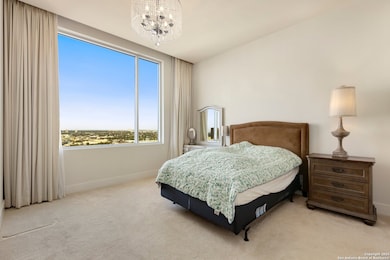Alteza Residences 610 E Market St Unit 2510 Floor 25 San Antonio, TX 78205
Downtown San Antonio NeighborhoodHighlights
- Heated Pool
- Wood Flooring
- Walk-In Closet
- Deck
- Covered Patio or Porch
- 2-minute walk to San Antonio River Walk
About This Home
Experience elevated urban living at its finest. Perched on the 32nd floor of the prestigious Alteza Residences above the Grand Hyatt, this stunning 1-bedroom, 1-bath condominium captures breathtaking panoramic views of the Downtown San Antonio skyline, including iconic landmarks like the Pearl Brewery and the Tower of the Americas. Designed for the modern urban lifestyle, this residence combines sophisticated style with hotel-level comfort. Enjoy five-star amenities, including a 24-hour concierge, valet service, fitness center, and an exclusive rooftop pool overlooking the city. Just steps from the River Walk, restaurants, entertainment, and shopping, this luxury high-rise offers the perfect blend of privacy, convenience, and elegance. Whether as a primary residence or a weekend retreat, this home defines upscale downtown living.
Listing Agent
Derrell Skillman
Redfin Corporation Listed on: 10/26/2025

Home Details
Home Type
- Single Family
Est. Annual Taxes
- $10,730
Year Built
- Built in 2010
Lot Details
- Level Lot
Parking
- 2 Car Garage
Home Design
- Slab Foundation
- Metal Roof
- Masonry
Interior Spaces
- 1,500 Sq Ft Home
- Ceiling Fan
- Chandelier
- Window Treatments
- Combination Dining and Living Room
- Fire and Smoke Detector
Kitchen
- Built-In Oven
- Cooktop
- Microwave
- Dishwasher
- Disposal
Flooring
- Wood
- Carpet
Bedrooms and Bathrooms
- 2 Bedrooms
- Walk-In Closet
- 2 Full Bathrooms
Laundry
- Laundry closet
- Dryer
- Washer
- Laundry Tub
Accessible Home Design
- Doors with lever handles
- Doors are 32 inches wide or more
- Entry Slope Less Than 1 Foot
Outdoor Features
- Heated Pool
- Deck
- Covered Patio or Porch
- Outdoor Gas Grill
Schools
- Bonham Elementary School
- Page Middle School
- Brackenrdg High School
Utilities
- Central Heating and Cooling System
- Electric Water Heater
- Phone Available
- Cable TV Available
Listing and Financial Details
- Assessor Parcel Number 220249000300
- Seller Concessions Not Offered
Community Details
Overview
- Built by TX RIVERWALK RESIENCES
- Alteza Subdivision
- 34-Story Property
Recreation
Map
About Alteza Residences
Source: San Antonio Board of REALTORS®
MLS Number: 1918337
APN: 13814-100-2510
- 610 E Market St Unit 2702
- 610 E Market St Unit 3304
- 610 E Market St Unit 2808
- 610 E Market St Unit 2619
- 610 E Market St Unit 2811
- 610 E Market St Unit 3213
- 610 E Market St Unit 2715
- 610 E Market St Unit 2818
- 610 E Market St Unit 2508
- 610 E Market St Unit 3110
- 215 N Center Unit 403
- 215 N Center Unit 1005
- 215 N Center Unit 1205
- 215 N Center Unit 1307
- 215 N Center Unit 1907
- 10254 King Robert
- 10295 King Robert
- 10258 King Robert
- 29316 Clanton Pass
- 11518 Cottage Point
- 610 E Market St Unit 2915
- 610 E Market St Unit 3213
- 623 Hemisfair Blvd
- 221 Losoya St Unit 3A
- 215 N Center Unit 1905
- 215 N Center Unit 1506
- 215 N Center Unit 307
- 215 N Center Unit 505
- 215 N Center Unit 301
- 222 Losoya St Unit 201
- 222 Losoya St Unit 202
- 235 E Commerce St Unit 500
- 235 E Commerce St Unit 400
- 505 E Travis St Unit ID1267122P
- 505 E Travis St Unit ID1267136P
- 505 E Travis St Unit ID1267124P
- 505 E Travis St Unit ID1267108P
- 505 E Travis St Unit ID1267121P
- 505 E Travis St Unit ID1267113P
- 505 E Travis St Unit ID1267132P
