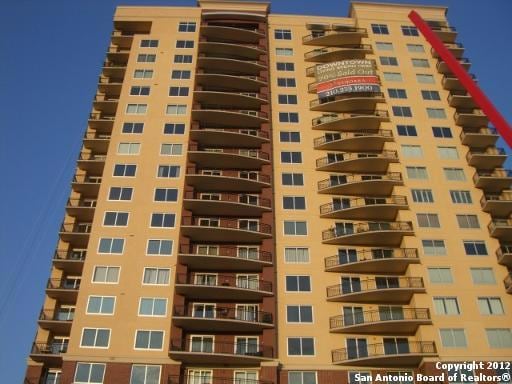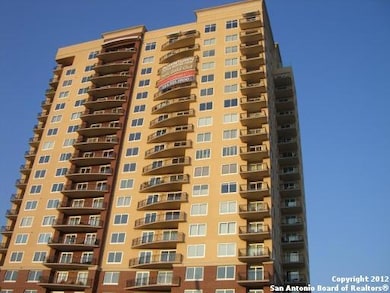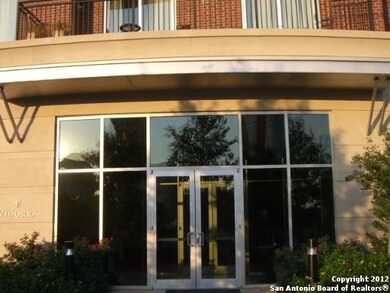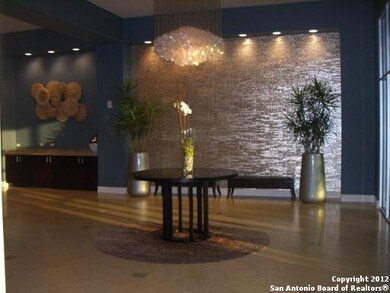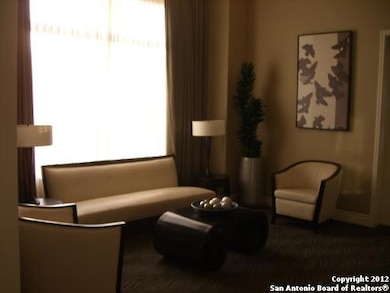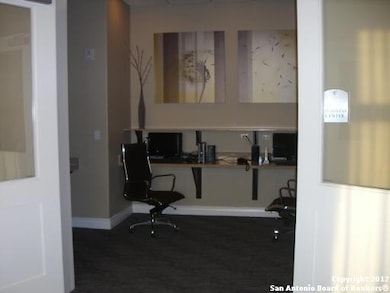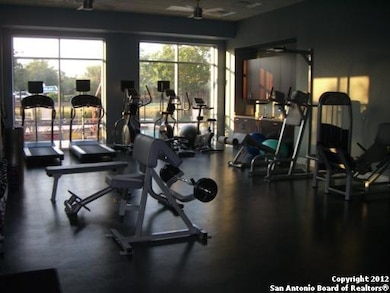Vidorra 215 N Center Unit 1506 San Antonio, TX 78202
Saint Paul Square Neighborhood
1
Bed
1.5
Baths
1,234
Sq Ft
2007
Built
Highlights
- Deck
- 1 Car Detached Garage
- Outdoor Gas Grill
- Wood Flooring
- Fence Around Pool
- Central Heating and Cooling System
About This Home
THIS CONDO IS ON THE 15TH FLOOR AT THE VIDORRO WITH SPLENDID VIEWS OF DOWNTOWN AND TOWER OF THE AMERICAS.THIS 1 BEDROOM, PLUS STUDY, 1.5 BATHS, WELL LIT CONDO FEATURES PORCELAIN TILE AND WOOD FLOORS, GE PROFILE STAINLESS APPLIANCES. PRIVATE BALCONY WITH GREAT DOWNTOWN VIEWS AND OF HISTORIC SUNSET STATION AND ALAMODOME. MANY AMENITIES: 24-HOUR CONCIERGE, PRIVATE FITNESS CENTER & SALTWATER POOL, CONFERENCE ROOM, BUSINESS CENTER &SKY ROOM, GUEST SUITE. 1 CAR SECURED GARAGE PARKING.
Home Details
Home Type
- Single Family
Est. Annual Taxes
- $8,060
Year Built
- Built in 2007
Parking
- 1 Car Detached Garage
Home Design
- Brick Exterior Construction
- Stucco
Interior Spaces
- 1,234 Sq Ft Home
- Ceiling Fan
- Window Treatments
- Combination Dining and Living Room
- Fire and Smoke Detector
- Washer Hookup
Kitchen
- Stove
- Ice Maker
- Dishwasher
- Disposal
Flooring
- Wood
- Ceramic Tile
Bedrooms and Bathrooms
- 1 Bedroom
Outdoor Features
- Fence Around Pool
- Deck
- Outdoor Gas Grill
Schools
- Bowden Elementary School
- Wheatley Middle School
- Fox Tech High School
Utilities
- Central Heating and Cooling System
- Electric Water Heater
- Cable TV Available
Community Details
- Built by CF JORDAN RESIDENTIAL
- 21-Story Property
Listing and Financial Details
- Rent includes wt_sw, fees, amnts, parking
- Assessor Parcel Number 005791001506
Map
About Vidorra
Source: San Antonio Board of REALTORS®
MLS Number: 1897581
APN: 00579-100-1506
Nearby Homes
- 215 N Center Unit 1907
- 215 N Center Unit 403
- 215 N Center Unit 1005
- 215 N Center Unit 1205
- 215 N Center Unit 1307
- 610 E Market St Unit 2702
- 610 E Market St Unit 2510
- 610 E Market St Unit 3304
- 610 E Market St Unit 2808
- 610 E Market St Unit 2619
- 610 E Market St Unit 2811
- 610 E Market St Unit 3213
- 610 E Market St Unit 2715
- 610 E Market St Unit 2818
- 610 E Market St Unit 2508
- 610 E Market St Unit 3110
- 911 E Crockett St
- 419 N Mesquite St
- 113 Brown Alley
- 315 N Hackberry
- 215 N Center Unit 1905
- 215 N Center Unit 307
- 215 N Center Unit 505
- 215 N Center Unit 301
- 408 Center St
- 120 Shadrach St
- 610 E Market St Unit 2915
- 610 E Market St Unit 3213
- 610 E Market St Unit 2510
- 103 Paso Hondo St Unit 201
- 109 Paso Hondo
- 118 Glorietta
- 503 Nolan
- 515 Nolan
- 704 N Cherry St
- 623 Hemisfair Blvd
- 221 Losoya St Unit 3A
- 100 Labor St
- 222 Losoya St Unit 201
- 222 Losoya St Unit 202
