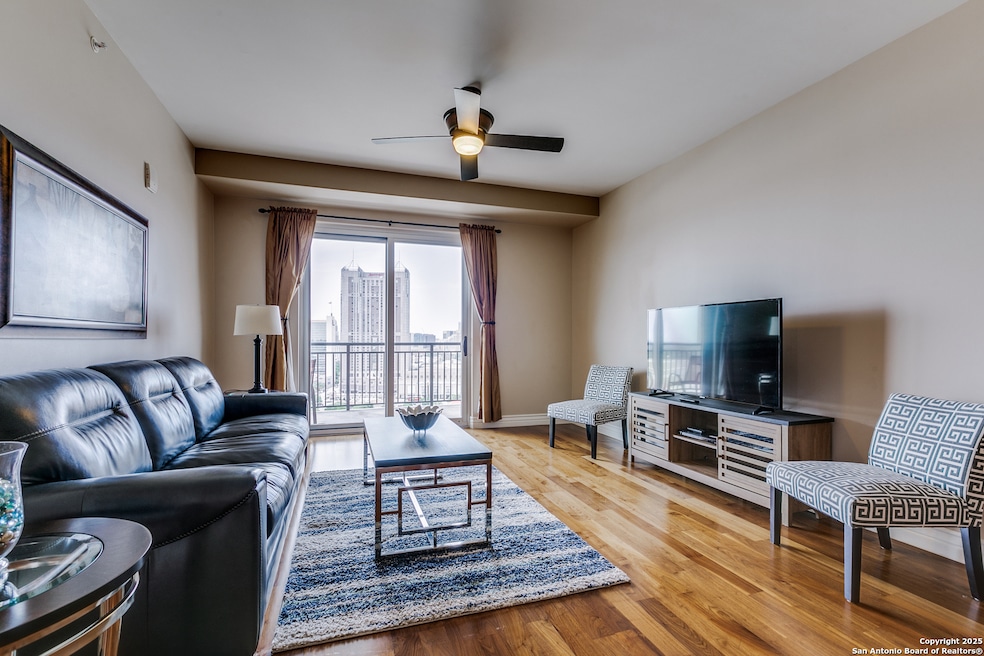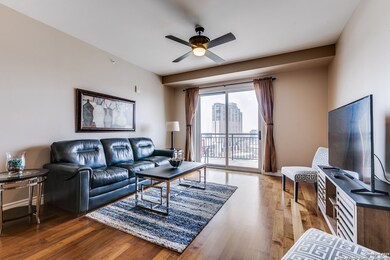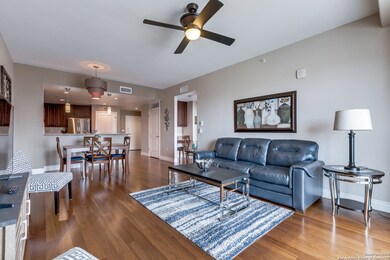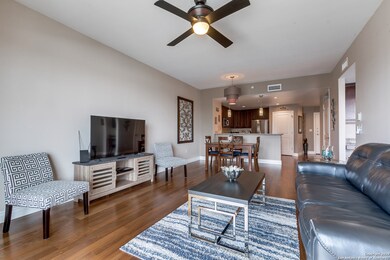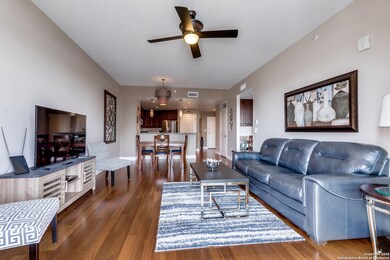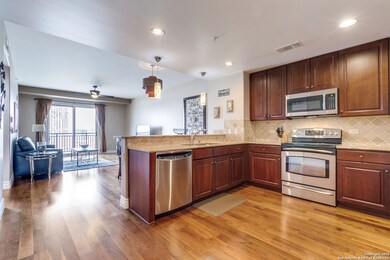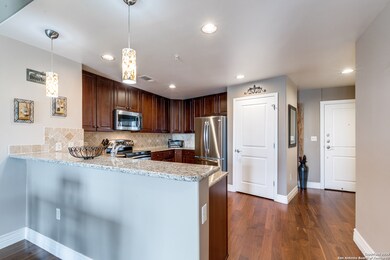Vidorra 215 N Center Unit 1601 San Antonio, TX 78202
Saint Paul Square NeighborhoodHighlights
- Mature Trees
- Wood Flooring
- Outdoor Grill
- Deck
- Double Pane Windows
- Central Heating and Cooling System
About This Home
Beautiful, Fully-Furnished 1-Bedroom Condominium with Fantastic Amenities at Vidorra Condominiums! Great Downtown Location, Walking Distance to Riverwalk, Shopping, Entertainment, & Fantastic Downtown Views From 16th Floor. First-Class Building Amenities Including Controlled Access Entrances, Concierge at Front Desk, Interior Mailroom, Business Center, Awesome Gym & Fitness Center, Sparkling Pool & Grill Area, & Dog Park. Lease Includes Assigned Parking Space in Gated, Security-Monitored Parking Garage. Luxury Finishes Throughout, Open Floorplan with Spacious Living Area Open to Gourmet Kitchen with Breakfast Bar, Granite Countertops, & Stainless Steel Appliances. Neutral Paint, Recessed Lighting, & Rich Hardwood Flooring in Living, Huge Balcony with Access From Living & Bedroom. Spacious Bedroom with Tile Flooring, Full Bathroom with Large Shower & Walk-In Closet. Washer/Dryer Included in Laundry Closet. Trash Chute in Main Hallway for Added Convenience. Water & Amenities Included, Tenants Pays Electricity. Pets Case-by-Case, Each Applicant Must Complete Separate Pet Application & Profile. Minimum Lease Duration 12 Months.
Last Listed By
Anabel Seibel
Davidson Properties, Inc. Listed on: 05/23/2025
Home Details
Home Type
- Single Family
Est. Annual Taxes
- $6,607
Year Built
- Built in 2007
Lot Details
- Mature Trees
Parking
- 1 Car Garage
Home Design
- Brick Exterior Construction
- Slab Foundation
- Stucco
Interior Spaces
- 1,015 Sq Ft Home
- Ceiling Fan
- Double Pane Windows
- Window Treatments
Kitchen
- Stove
- Microwave
- Dishwasher
Flooring
- Wood
- Ceramic Tile
Bedrooms and Bathrooms
- 1 Bedroom
- 1 Full Bathroom
Laundry
- Dryer
- Washer
Outdoor Features
- Deck
- Outdoor Grill
Utilities
- Central Heating and Cooling System
- Sewer Holding Tank
Community Details
- Vidorra Subdivision
- 20-Story Property
Listing and Financial Details
- Rent includes wt_sw, fees, ydmnt, grbpu, amnts, parking, dishes, linen, furnished
- Assessor Parcel Number 005791001601
Map
About Vidorra
Source: San Antonio Board of REALTORS®
MLS Number: 1869524
APN: 00579-100-1601
- 215 N Center Unit 206
- 215 N Center Unit 203
- 215 N Center Unit 403
- 215 N Center Unit 1104
- 215 N Center Unit 307
- 215 N Center
- 215 N Center Unit 504
- 215 N Center Unit 1907
- 127 N Swiss St
- 130 N Swiss St Unit 201
- 125 S Mesquite St
- 610 E Market St Unit 3110
- 610 E Market St Unit 2716
- 610 E Market St Unit 2715
- 610 E Market St Unit 2808
- 610 E Market St Unit 2810
- 610 E Market St Unit 3117
- 610 E Market St Unit 2702
- 610 E Market St Unit 3304
- 610 E Market St Unit 2510
