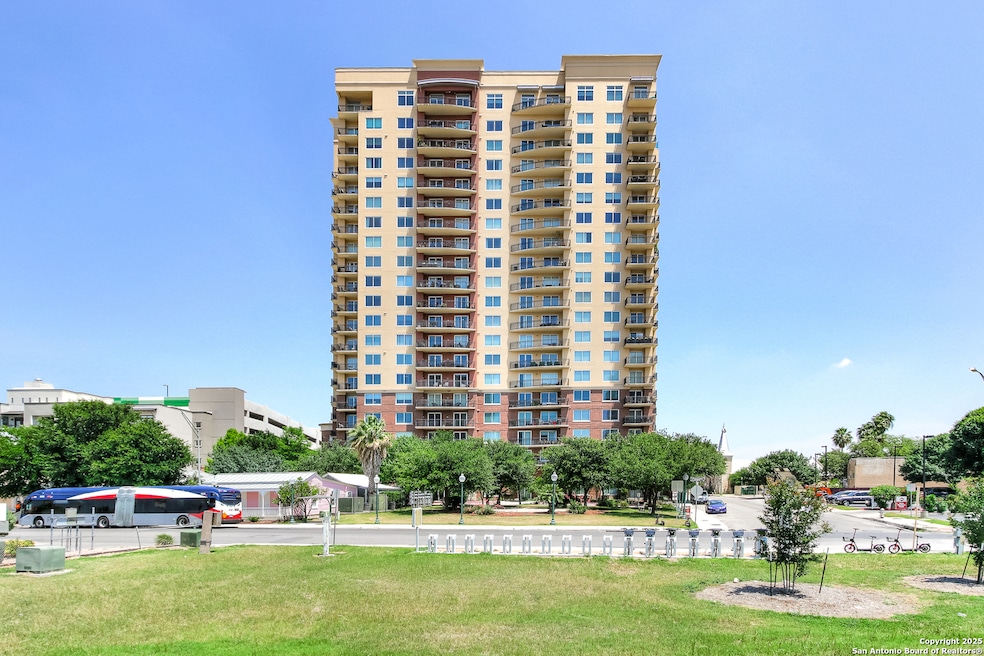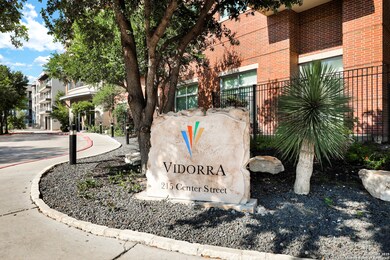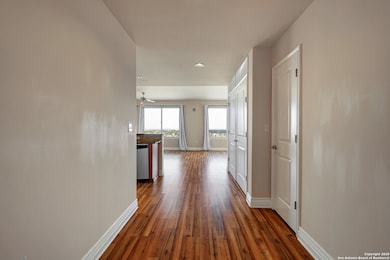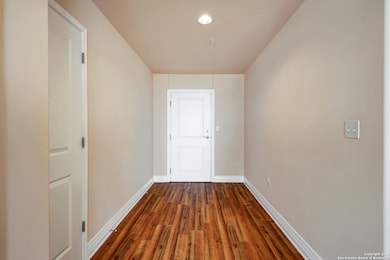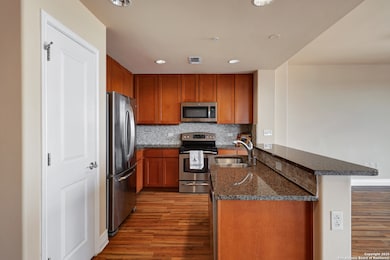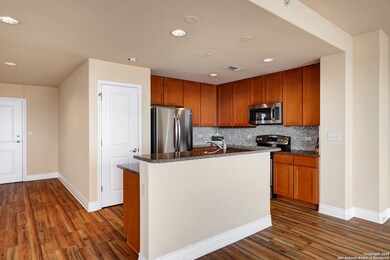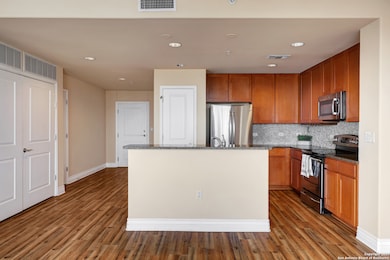Vidorra 215 N Center Unit 1905 San Antonio, TX 78202
Saint Paul Square Neighborhood
1
Bed
1
Bath
1,066
Sq Ft
2009
Built
Highlights
- Deck
- Eat-In Kitchen
- Water Softener is Owned
- Wood Flooring
- Central Heating and Cooling System
- Ceiling Fan
About This Home
Enjoy the easy "lock and leave" lifestyle! Pack your bags and travel worry-free! An easy stroll to Sunset Station/St. Paul Square, the Riverwalk where restaurants, entertainment and shopping await you! Stunning East views of the sun & moon rise! This unit is equipped with stainless steel appliances, granite countertops & breakfast bar in kitchen! Large family/dining room combination. 24/7 concierge, saltwater pool, gym, guest suites, 20th floor sky room, business center, & conference rooms enhance the Vidorra lifestyle.
Home Details
Home Type
- Single Family
Est. Annual Taxes
- $7,164
Year Built
- Built in 2009
Parking
- 1 Car Garage
Home Design
- Brick Exterior Construction
- Slab Foundation
- Roof Vent Fans
- Masonry
- Stucco
Interior Spaces
- 1,066 Sq Ft Home
- Ceiling Fan
- Window Treatments
- Wood Flooring
- Fire and Smoke Detector
Kitchen
- Eat-In Kitchen
- Stove
- Cooktop
- Microwave
- Ice Maker
- Dishwasher
- Disposal
Bedrooms and Bathrooms
- 1 Bedroom
- 1 Full Bathroom
Laundry
- Dryer
- Washer
Outdoor Features
- Deck
Utilities
- Central Heating and Cooling System
- Electric Water Heater
- Water Softener is Owned
- Cable TV Available
Community Details
- 20-Story Property
Listing and Financial Details
- Rent includes wt_sw, fees, parking, pestctrl
- Seller Concessions Not Offered
Map
About Vidorra
Source: San Antonio Board of REALTORS®
MLS Number: 1912773
APN: 00579-100-1905
Nearby Homes
- 215 N Center Unit 403
- 215 N Center Unit 1005
- 215 N Center Unit 1205
- 215 N Center Unit 1307
- 215 N Center Unit 1907
- 144 N Cherry St Unit 104
- 610 E Market St Unit 2702
- 610 E Market St Unit 2510
- 610 E Market St Unit 3304
- 610 E Market St Unit 2808
- 610 E Market St Unit 2619
- 610 E Market St Unit 2811
- 610 E Market St Unit 3213
- 610 E Market St Unit 2715
- 610 E Market St Unit 2818
- 610 E Market St Unit 2508
- 610 E Market St Unit 3110
- 911 E Crockett St
- 419 N Mesquite St
- 113 Brown Alley
- 215 N Center Unit 1506
- 215 N Center Unit 307
- 215 N Center Unit 505
- 215 N Center Unit 301
- 408 Center St
- 120 Shadrach St
- 610 E Market St Unit 2915
- 610 E Market St Unit 3213
- 610 E Market St Unit 2510
- 103 Paso Hondo St Unit 201
- 109 Paso Hondo
- 118 Glorietta
- 503 Nolan
- 515 Nolan
- 704 N Cherry St
- 623 Hemisfair Blvd
- 221 Losoya St Unit 3A
- 100 Labor St
- 222 Losoya St Unit 201
- 222 Losoya St Unit 202
