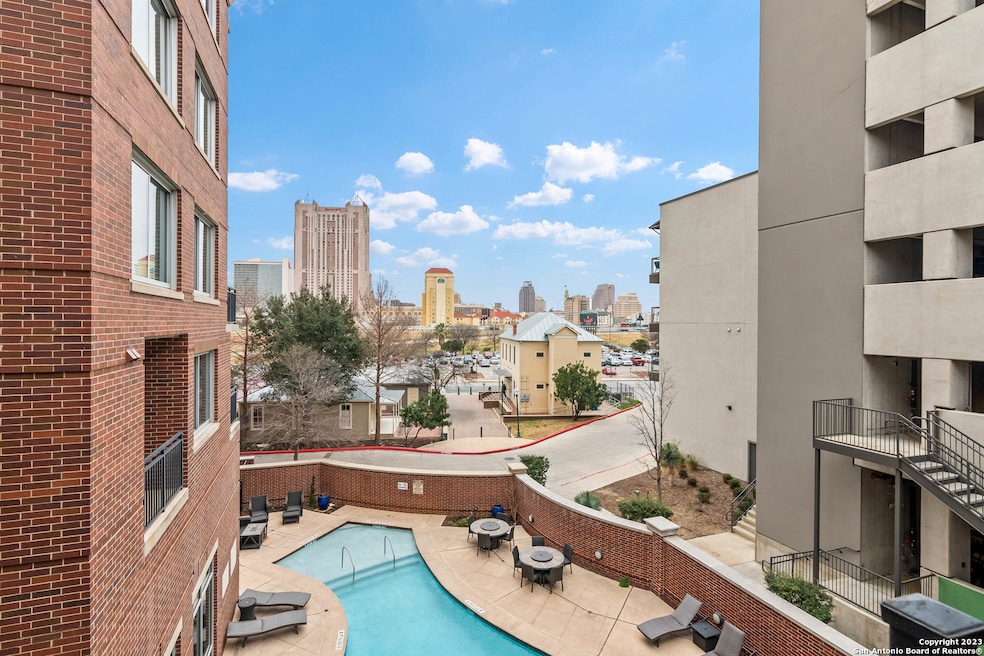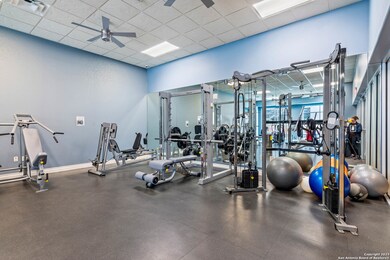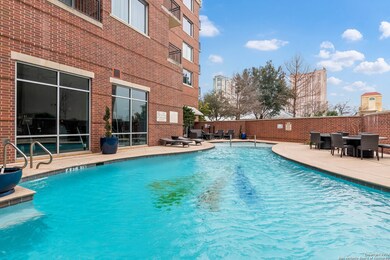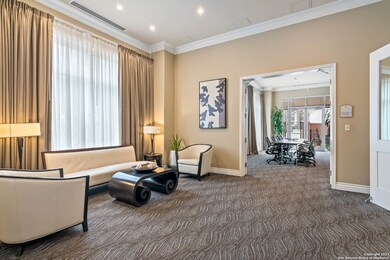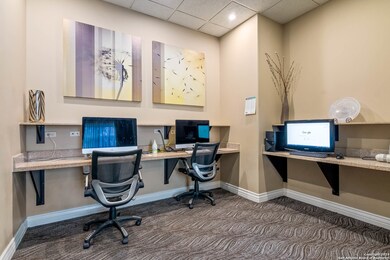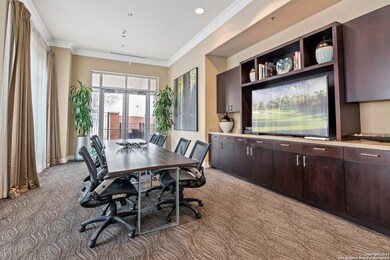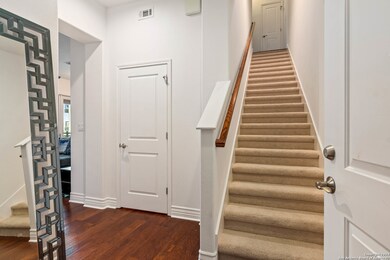Vidorra 215 N Center Unit 311 San Antonio, TX 78202
Saint Paul Square NeighborhoodHighlights
- Custom Closet System
- Wood Flooring
- Detached Garage
- Deck
- Walk-In Pantry
- Chandelier
About This Home
Welcome to Vidorra, where luxury living meets exclusivity! We proudly present this stunning furnished townhouse for rent, one of only three units in the entire building. Prepare to be captivated by its unparalleled features and amenities, as this residence offers a lifestyle of absolute refinement and convenience. As you step inside, you'll immediately feel the allure of contemporary elegance. With three bedrooms and two full bathrooms, along with a well-appointed half bathroom, there's ample space to accommodate all your needs. The layout has been thoughtfully designed to maximize comfort and functionality, ensuring you have all the room you need for both relaxation and productivity. The kitchen, the heart of any home, truly exemplifies the concept of modern culinary excellence. One of the highlights of this townhouse is its private balcony. The views are simply breathtaking, encompassing the dazzling downtown skyline and the inviting community pool below. It's a picture-perfect setting that offers a sense of tranquility and urban vibrancy simultaneously. Parking is never a concern at Vidorra, as this townhouse comes with the added luxury of a private garage. With two reserved spots, you'll have the convenience and security you desire in the heart of the city. The amenities at Vidorra are beyond compare. Benefit from the 24-hour concierge service, ensuring your every need is met with promptness and efficiency. Take a refreshing dip in the community pool, where you can soak up the sun and socialize with neighbors. Stay productive and focused in the well-equipped business center. The best part? This extraordinary townhouse is ready for immediate move-in, so you can start indulging in the Vidorra lifestyle right away. Don't miss this rare opportunity to experience the epitome of urban living in a limited and coveted community. Seize the moment and schedule a viewing today.
Last Listed By
Jordan Martin-Funk
Evoke Realty Listed on: 07/20/2023
Home Details
Home Type
- Single Family
Est. Annual Taxes
- $14,145
Year Built
- Built in 2007
Parking
- Detached Garage
Interior Spaces
- 2,163 Sq Ft Home
- 3-Story Property
- Ceiling Fan
- Chandelier
- Window Treatments
- Combination Dining and Living Room
- Fire and Smoke Detector
- Laundry on upper level
Kitchen
- Walk-In Pantry
- Built-In Oven
- Stove
- Cooktop
- Dishwasher
- Disposal
Flooring
- Wood
- Carpet
- Ceramic Tile
Bedrooms and Bathrooms
- 3 Bedrooms
- Custom Closet System
- Walk-In Closet
Outdoor Features
- Deck
Schools
- Bowden Elementary School
- Brackenrdg High School
Utilities
- Central Heating and Cooling System
- Electric Water Heater
- Water Softener is Owned
- Phone Available
- Cable TV Available
Map
About Vidorra
Source: San Antonio Board of REALTORS®
MLS Number: 1704711
APN: 00579-100-3110
- 215 N Center Unit 203
- 215 N Center Unit 403
- 215 N Center Unit 1104
- 215 N Center Unit 307
- 215 N Center
- 215 N Center Unit 504
- 215 N Center Unit 1907
- 127 N Swiss St
- 130 N Swiss St Unit 201
- 125 S Mesquite St
- 610 E Market St Unit 3007
- 610 E Market St Unit 3110
- 610 E Market St Unit 2716
- 610 E Market St Unit 2715
- 610 E Market St Unit 2808
- 610 E Market St Unit 2810
- 610 E Market St Unit 3117
- 610 E Market St Unit 2702
- 610 E Market St Unit 3304
- 610 E Market St Unit 2510
