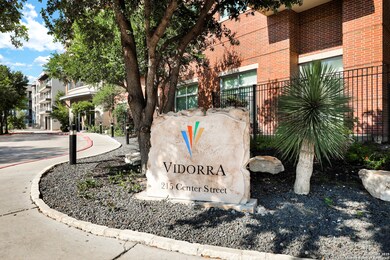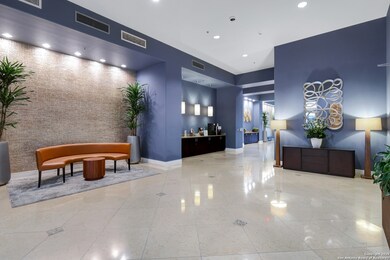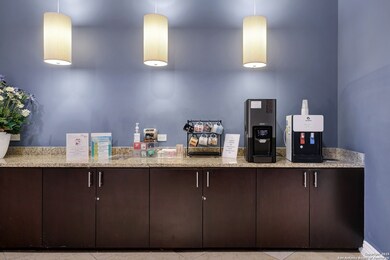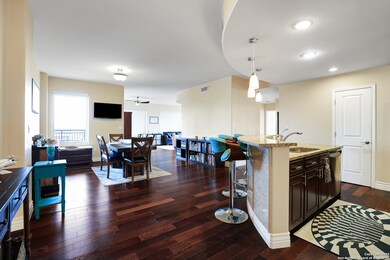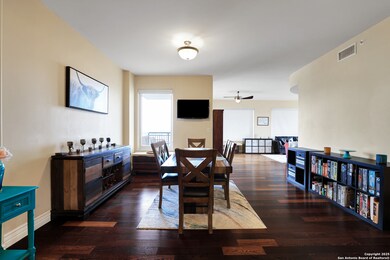Vidorra 215 N Center Unit 703 San Antonio, TX 78202
Saint Paul Square NeighborhoodHighlights
- Deck
- Outdoor Grill
- Combination Dining and Living Room
- Wood Flooring
- Central Heating and Cooling System
- Ceiling Fan
About This Home
OPEN HOUSE SATURDAY, JUNE 21, 12:00-3:00!! Located in the historic St. Paul Square District, this condo is located in the center of downtown living. The furnished apartment includes washer/dryer, all kitchen appliances & fully furnished. Two spacious bedrooms with full baths; office/tech nook with built-in shelving. Stainless steel appliances in kitchen with granite countertops. Hardwood floors throughout most of the unit with travertine flooring in bath. The condo comes with 2 covered parking places in the garage. The Vidorra offers free bicycle storage, outdoor lounge with pool & multiple BBQ grills. Well equipped gym for your use as well as a beautiful Sky Room on the 20th floor overlooking downtown for your entertaining needs.
Home Details
Home Type
- Single Family
Est. Annual Taxes
- $11,535
Year Built
- Built in 2009
Parking
- 2 Car Garage
Home Design
- Brick Exterior Construction
- Slab Foundation
- Roof Vent Fans
- Stucco
Interior Spaces
- 1,892 Sq Ft Home
- Ceiling Fan
- Window Treatments
- Combination Dining and Living Room
- Fire and Smoke Detector
Kitchen
- Stove
- Microwave
- Ice Maker
- Dishwasher
- Disposal
Flooring
- Wood
- Ceramic Tile
Bedrooms and Bathrooms
- 2 Bedrooms
Laundry
- Dryer
- Washer
Outdoor Features
- Deck
- Outdoor Grill
Utilities
- Central Heating and Cooling System
- Electric Water Heater
- Sewer Holding Tank
- Cable TV Available
Community Details
- 20-Story Property
Listing and Financial Details
- Rent includes wt_sw, fees, smfrn, secmn, wtrsf
- Seller Concessions Not Offered
Map
About Vidorra
Source: San Antonio Board of REALTORS®
MLS Number: 1852028
APN: 00579-100-7030
- 215 N Center Unit 109
- 215 N Center Unit 310
- 215 N Center Unit 203
- 215 N Center Unit 403
- 215 N Center Unit 1104
- 215 N Center Unit 307
- 215 N Center Unit 1907
- 127 N Swiss St
- 130 N Swiss St Unit 201
- 125 S Mesquite St
- 610 E Market St Unit 3118
- 610 E Market St Unit 3007
- 610 E Market St Unit 3110
- 610 E Market St Unit 2716
- 610 E Market St Unit 2715
- 610 E Market St Unit 2808
- 610 E Market St Unit 2810
- 610 E Market St Unit 3117
- 610 E Market St Unit 2702
- 610 E Market St Unit 3304

