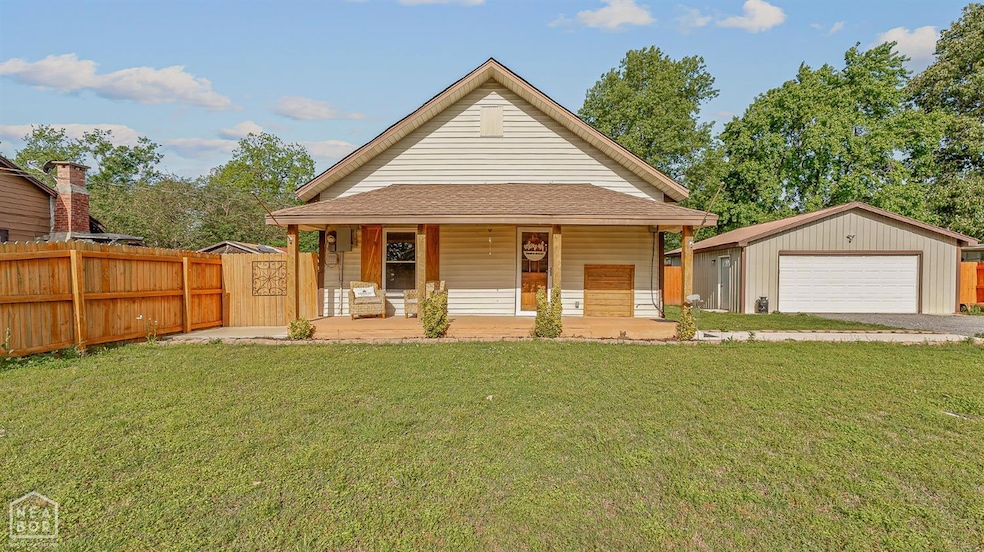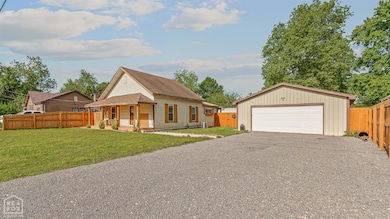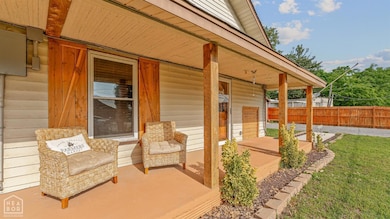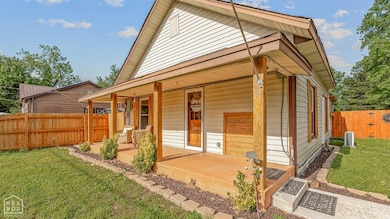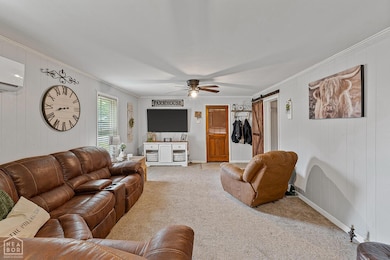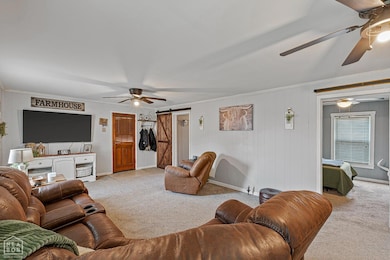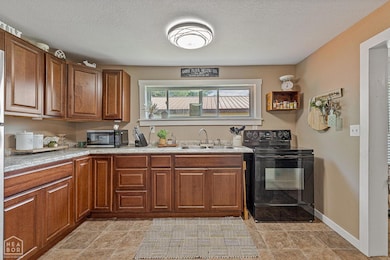
215 N Nance St Monette, AR 72447
Estimated payment $957/month
Highlights
- Sun or Florida Room
- Workshop
- 2 Car Detached Garage
- Cottage
- Separate Outdoor Workshop
- Porch
About This Home
Welcome to 215 Nance Street, a beautiful country-style craftsman nestled in the heart of Monette, AR and located within the Buffalo Island Central School District. This 2-bedroom, 1-bathroom gem blends classic charm with modern updates, making it the perfect place to call home. Step onto the inviting front porch, ideal for relaxing on a swing and soaking in the fresh air, or unwind in the cozy sunroom with a good book. Inside, you'll find fresh paint and new flooring throughout, along with a fully updated kitchen and bathroom featuring modern finishes and recently replaced appliances. The outdoor space is equally impressive, featuring a large covered back porch, a separate patio area, and a meticulously landscaped lawn that creates a peaceful retreat. For hobbyists or those in need of extra storage, the property includes a two-car garage/shop with electricity, an additional storage building with electric, and a storm shelter for peace of mind during inclement weather. Don't miss your chance to own this lovingly updated home that offers both comfort and functionality in a serene setting. Call today to schedule your private showing!
Listing Agent
Braxten Tatum
Century 21 Portfolio License #00089639 Listed on: 05/07/2025

Home Details
Home Type
- Single Family
Est. Annual Taxes
- $392
Year Built
- Built in 1998
Lot Details
- 9,074 Sq Ft Lot
- Privacy Fence
- Wood Fence
- Landscaped
- Level Lot
Parking
- 2 Car Detached Garage
Home Design
- Cottage
- Architectural Shingle Roof
Interior Spaces
- 1,161 Sq Ft Home
- 1-Story Property
- Living Room
- Workshop
- Sun or Florida Room
Flooring
- Carpet
- Vinyl
Bedrooms and Bathrooms
- 2 Bedrooms
- 1 Full Bathroom
Outdoor Features
- Covered Deck
- Separate Outdoor Workshop
- Outbuilding
- Storm Cellar or Shelter
- Porch
Schools
- Buffalo Island Central Elementary And Middle School
- Buffalo Island Central High School
Listing and Financial Details
- Assessor Parcel Number 06-157284-07000
Map
Home Values in the Area
Average Home Value in this Area
Tax History
| Year | Tax Paid | Tax Assessment Tax Assessment Total Assessment is a certain percentage of the fair market value that is determined by local assessors to be the total taxable value of land and additions on the property. | Land | Improvement |
|---|---|---|---|---|
| 2024 | $392 | $12,668 | $1,250 | $11,418 |
| 2023 | $376 | $12,668 | $1,250 | $11,418 |
| 2022 | $63 | $12,668 | $1,250 | $11,418 |
| 2021 | $28 | $7,540 | $1,250 | $6,290 |
| 2020 | $28 | $7,540 | $1,250 | $6,290 |
| 2019 | $28 | $7,540 | $1,250 | $6,290 |
| 2018 | $53 | $7,540 | $1,250 | $6,290 |
| 2017 | $53 | $7,540 | $1,250 | $6,290 |
| 2016 | $38 | $7,250 | $1,250 | $6,000 |
| 2015 | $311 | $7,250 | $1,250 | $6,000 |
| 2014 | $26 | $7,250 | $1,250 | $6,000 |
Property History
| Date | Event | Price | Change | Sq Ft Price |
|---|---|---|---|---|
| 08/22/2025 08/22/25 | Price Changed | $175,000 | -2.8% | $151 / Sq Ft |
| 07/15/2025 07/15/25 | Price Changed | $179,999 | -2.7% | $155 / Sq Ft |
| 05/07/2025 05/07/25 | For Sale | $185,000 | +15.6% | $159 / Sq Ft |
| 01/04/2024 01/04/24 | Sold | $160,000 | -1.8% | $138 / Sq Ft |
| 10/12/2023 10/12/23 | Pending | -- | -- | -- |
| 09/29/2023 09/29/23 | For Sale | $162,900 | 0.0% | $140 / Sq Ft |
| 09/21/2023 09/21/23 | Pending | -- | -- | -- |
| 09/18/2023 09/18/23 | For Sale | $162,900 | -- | $140 / Sq Ft |
Purchase History
| Date | Type | Sale Price | Title Company |
|---|---|---|---|
| Warranty Deed | $160,000 | Professional Title | |
| Warranty Deed | $7,000 | -- |
Mortgage History
| Date | Status | Loan Amount | Loan Type |
|---|---|---|---|
| Open | $161,616 | FHA |
About the Listing Agent

At just 24 years old, Braxten Tatum has already made a significant impact in the real estate industry. With 4 years of experience, Braxten’s dedication and expertise have earned him numerous prestigious awards and recognitions. In 2024, Braxten was honored with the Centurion Award, Century 21's highest accolade, and was ranked as the #1 Agent in the State of Arkansas for units sold. From 2021 to 2023, Braxten’s impressive accomplishments included the Century 21 Portfolio Rising Star Award,
Braxten's Other Listings
Source: Northeast Arkansas Board of REALTORS®
MLS Number: 10121787
APN: 06-157284-07000
- 305 Carol Ave
- 408 W Scott
- 121 Old Eli Rd
- 123 Old Eli Rd
- 118 Old Eli Rd
- 612 Finch Ave
- 608 Finch Ave
- 308 E Drew Ave
- 209 Fisher Ave
- 703 Fisher Ave
- 305 Hogan Ave
- 608 Hogan Ave
- 103 Harris Ave
- 201 Cottonwood Ln
- 1196 County Road 543
- 950 County Road 514
- 212 S Main St
- 102 Coleman Ave
- 1206 S Main St
- 104 W 7th St
- 431-393 Country Road 936
- 200 W Pearl St
- 100 Mcnatt Dr
- 2200 Clubhouse Dr
- 2501 Erin Way
- 4601 County Road 745
- 2804 Clifft St
- 5555 Macedonia Rd
- 4800 Reserve Blvd
- 3425 County Road 766
- 4216 Aggie Rd
- 709 Airport Rd
- 709 Airport Rd
- 1009 Canera Dr
- 3101 Carnaby St
- 500 N Caraway Rd
- 3305 Richardson Dr
- 301 N Caraway Rd
- 1401 Stone St Unit B
- 2009 Cedar Heights Dr
