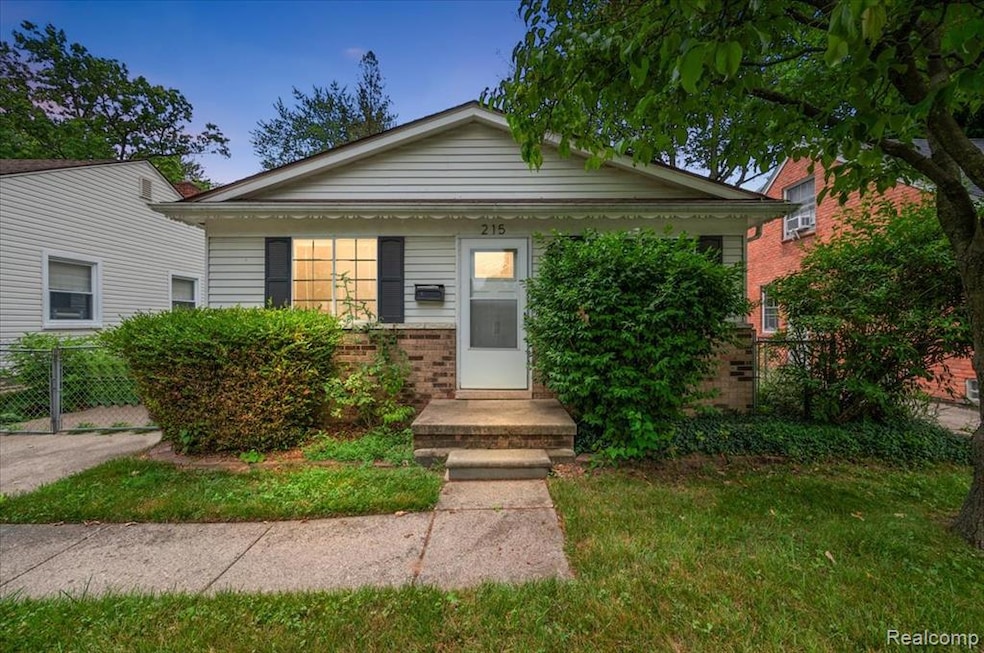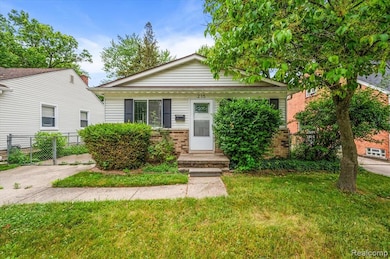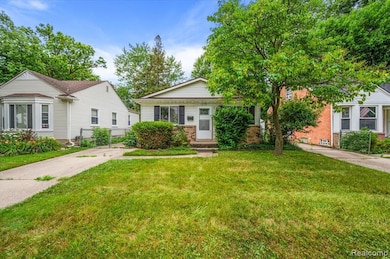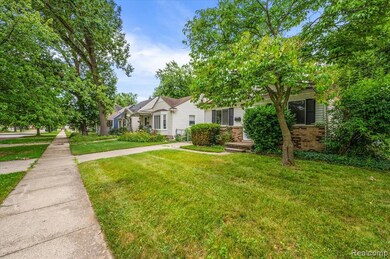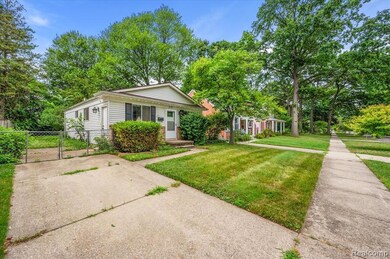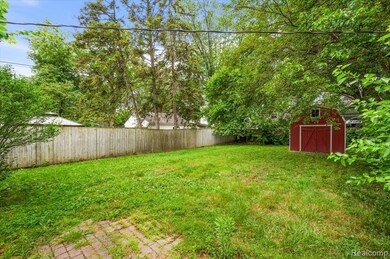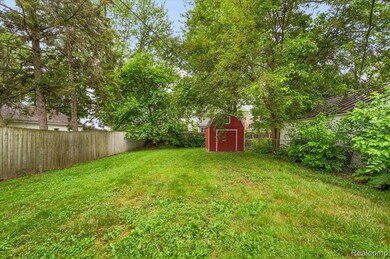215 N Vermont Ave Royal Oak, MI 48067
Highlights
- Ranch Style House
- Patio
- Forced Air Heating and Cooling System
- No HOA
- Shed
- 5-minute walk to Marks Park
About This Home
Charming 3-bedroom, 1-bath rental in the sought-after Royal Oak neighborhood! This delightful home offers a cozy and inviting
atmosphere, perfect for families or professionals seeking a comfortable living space. Enjoy the convenience of a short distance to
downtown, where you can explore trendy shops, delightful dining options, and vibrant entertainment venues. The property
features well-appointed bedrooms, a spacious living area, and a fully equipped kitchen with modern appliances. Step outside to a
lovely backyard, ideal for relaxation or outdoor activities. Don't miss out on this incredible opportunity to experience the best of
Royal Oak living. Schedule a showing today!
Home Details
Home Type
- Single Family
Est. Annual Taxes
- $4,782
Year Built
- Built in 1986
Lot Details
- 5,227 Sq Ft Lot
- Lot Dimensions are 40.00 x 125.25
- Fenced
Home Design
- Ranch Style House
- Poured Concrete
- Asphalt Roof
Interior Spaces
- 901 Sq Ft Home
- Ceiling Fan
- Partially Finished Basement
Kitchen
- Free-Standing Electric Range
- <<microwave>>
- Dishwasher
- Disposal
Bedrooms and Bathrooms
- 3 Bedrooms
- 1 Full Bathroom
Laundry
- Dryer
- Washer
Outdoor Features
- Patio
- Shed
Location
- Ground Level
Utilities
- Forced Air Heating and Cooling System
- Heating System Uses Natural Gas
- Natural Gas Water Heater
Listing and Financial Details
- Security Deposit $4,200
- 12 Month Lease Term
- 24 Month Lease Term
- Assessor Parcel Number 2515480035
Community Details
Overview
- No Home Owners Association
- Golden Oak Park Subdivision
Pet Policy
- Dogs and Cats Allowed
Map
Source: Realcomp
MLS Number: 20250036327
APN: 25-15-480-035
- 223 N Vermont Ave
- 306 N Vermont Ave
- 114 N Connecticut Ave
- 122 N Wilson Ave
- 132 S Wilson Ave
- 117 N Wilson Ave
- 419 N Gainsborough Ave
- 223 N Edison Ave
- 214 S Gainsborough Ave
- 203 S Wilson Ave
- 423 N Altadena Ave
- 424 N Campbell Rd
- 717 N Vermont Ave
- 924 E 2nd St
- 710 N Campbell Rd
- 923 E 4th St
- 306 N Kenwood Ave
- 410 N Kenwood Ave
- 711 N Alexander Ave
- 816 E 3rd St
- 1201 E 11 Mile Rd
- 118 S Vermont Ave
- 203 S Wilson Ave
- 1225 E 4th St
- 1804-1818 E 11 Mile Rd
- 214 Potter Ave
- 806 N Altadena Ave
- 715 E University Ave
- 822 N Gainsborough Ave
- 1508 Gardenia Ave
- 300 S Edgeworth Ave
- 203 Curry Ave
- 1023 N Wilson Ave
- 637 S Connecticut Ave
- 1040-1080 N Campbell Rd
- 333 E 11 Mile Rd
- 324 E 3rd St Unit 2
- 909 Hoffman Ave
- 314 Forest Ave
- 27700 Stephenson Hwy
