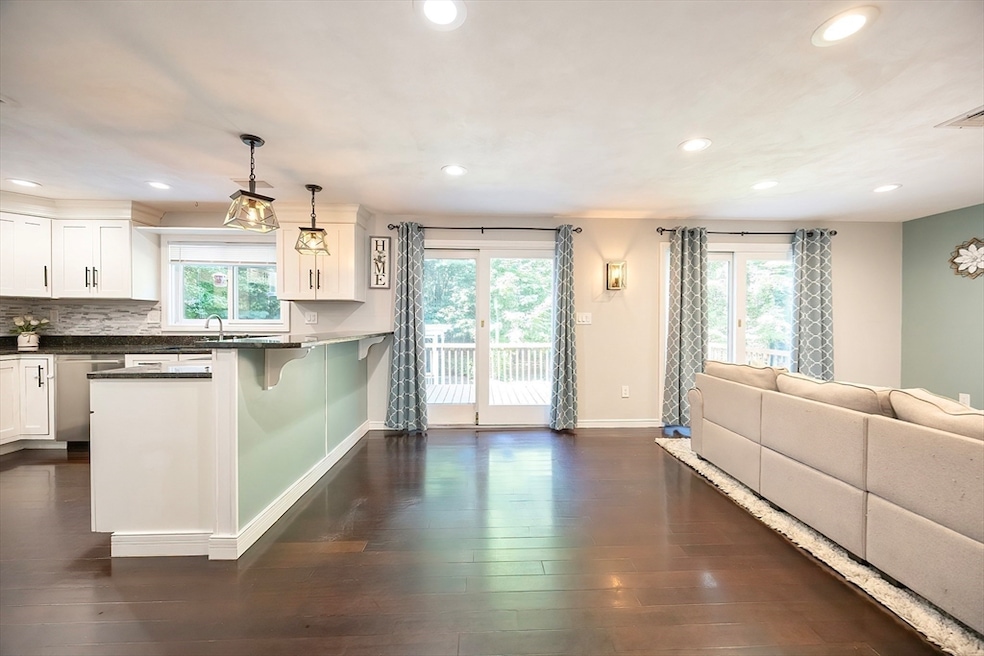215 N Washington St Norton, MA 02766
Estimated payment $4,585/month
Highlights
- Medical Services
- Open Floorplan
- Contemporary Architecture
- 1.49 Acre Lot
- Deck
- Family Room with Fireplace
About This Home
Modern comfort meets natural beauty! Nestled on a private 1.5-acre lot, this contemporary home offers style and space. The open-concept layout is filled with natural light and features a spacious living area with fireplace and slider leading to a large composite deck overlooking the serene backyard. The kitchen boasts stainless steel appliances, granite countertops, and ample cabinetry. Updated baths and hardwood floors throughout. . 3 large bedrooms including an expansive primary suite. The finished walkout basement adds valuable living space with built-ins and a second fireplace—perfect for a family room, office, or guest area. Located just minutes from a scenic 10-mile bike and walking trail and ideally positioned between Boston and Providence for convenient commuting.
Home Details
Home Type
- Single Family
Est. Annual Taxes
- $7,100
Year Built
- Built in 1988
Lot Details
- 1.49 Acre Lot
- Property is zoned R80
Parking
- 2 Car Attached Garage
- Driveway
- Open Parking
- Off-Street Parking
Home Design
- Contemporary Architecture
- Frame Construction
- Shingle Roof
- Radon Mitigation System
- Concrete Perimeter Foundation
Interior Spaces
- Open Floorplan
- Recessed Lighting
- Insulated Windows
- Sliding Doors
- Family Room with Fireplace
- 2 Fireplaces
- Living Room with Fireplace
- Home Security System
Kitchen
- Range
- Microwave
- Dishwasher
- Stainless Steel Appliances
- Kitchen Island
- Disposal
Flooring
- Wood
- Wall to Wall Carpet
- Tile
Bedrooms and Bathrooms
- 3 Bedrooms
- Primary bedroom located on second floor
Laundry
- Laundry on main level
- Dryer
- Washer
Partially Finished Basement
- Walk-Out Basement
- Basement Fills Entire Space Under The House
- Interior Basement Entry
- Sump Pump
Eco-Friendly Details
- Energy-Efficient Thermostat
Outdoor Features
- Deck
- Outdoor Storage
- Rain Gutters
Utilities
- Central Air
- 2 Cooling Zones
- 3 Heating Zones
- Heating System Uses Oil
- Baseboard Heating
- 200+ Amp Service
- Private Water Source
- Water Softener
- Private Sewer
Listing and Financial Details
- Tax Lot 144-01
- Assessor Parcel Number M:4 P:14401,2921005
Community Details
Overview
- No Home Owners Association
Amenities
- Medical Services
- Shops
Recreation
- Jogging Path
Map
Home Values in the Area
Average Home Value in this Area
Tax History
| Year | Tax Paid | Tax Assessment Tax Assessment Total Assessment is a certain percentage of the fair market value that is determined by local assessors to be the total taxable value of land and additions on the property. | Land | Improvement |
|---|---|---|---|---|
| 2025 | $71 | $547,400 | $183,800 | $363,600 |
| 2024 | $6,813 | $526,100 | $175,000 | $351,100 |
| 2023 | $6,451 | $496,600 | $165,000 | $331,600 |
| 2022 | $6,229 | $436,800 | $150,000 | $286,800 |
| 2021 | $5,918 | $396,400 | $142,900 | $253,500 |
| 2020 | $5,698 | $385,000 | $138,700 | $246,300 |
| 2019 | $5,905 | $396,300 | $133,500 | $262,800 |
| 2018 | $5,732 | $378,100 | $133,500 | $244,600 |
| 2017 | $5,426 | $353,000 | $126,400 | $226,600 |
| 2016 | $4,980 | $319,000 | $112,400 | $206,600 |
| 2015 | $4,840 | $314,500 | $110,200 | $204,300 |
| 2014 | $4,608 | $299,800 | $104,900 | $194,900 |
Property History
| Date | Event | Price | Change | Sq Ft Price |
|---|---|---|---|---|
| 08/26/2025 08/26/25 | Pending | -- | -- | -- |
| 08/20/2025 08/20/25 | Price Changed | $749,500 | -0.1% | $306 / Sq Ft |
| 08/06/2025 08/06/25 | Price Changed | $749,900 | -3.7% | $306 / Sq Ft |
| 07/31/2025 07/31/25 | For Sale | $779,000 | +71.2% | $318 / Sq Ft |
| 08/14/2020 08/14/20 | Sold | $455,000 | +1.1% | $231 / Sq Ft |
| 02/16/2020 02/16/20 | Pending | -- | -- | -- |
| 02/12/2020 02/12/20 | For Sale | $449,900 | -- | $228 / Sq Ft |
Purchase History
| Date | Type | Sale Price | Title Company |
|---|---|---|---|
| Not Resolvable | $455,000 | None Available | |
| Deed | $248,900 | -- | |
| Deed | $217,500 | -- |
Mortgage History
| Date | Status | Loan Amount | Loan Type |
|---|---|---|---|
| Open | $432,250 | New Conventional | |
| Previous Owner | $70,000 | No Value Available | |
| Previous Owner | $368,000 | No Value Available | |
| Previous Owner | $69,000 | No Value Available | |
| Previous Owner | $170,000 | No Value Available | |
| Previous Owner | $146,400 | No Value Available | |
| Previous Owner | $218,500 | No Value Available | |
| Previous Owner | $100,000 | No Value Available | |
| Previous Owner | $9,548 | No Value Available | |
| Previous Owner | $25,000 | No Value Available |
Source: MLS Property Information Network (MLS PIN)
MLS Number: 73412134
APN: NORT-000004-000000-000144-000001
- 711 Ware St
- 24 Hawthorne Rd
- 24 Barberry Rd
- 8 Island Rd
- 0 Brook Pkwy
- 21 Juniper Rd
- 136 N Washington St Unit 6
- 0 Kensington Rd
- 15 Patten Rd
- Nine Patten Rd
- 129 N Washington St Unit 7
- 40 Patten Rd
- 10 Ridge Rd
- 0 Knollwood & 0 Rear Kensington
- 460 Ware St
- 15 Reservoir St Unit 44
- 5 Ian Keats Dr
- 12 Kayak Trail
- 157 Mansfield Ave Unit 21
- 157 Mansfield Ave Unit 14







