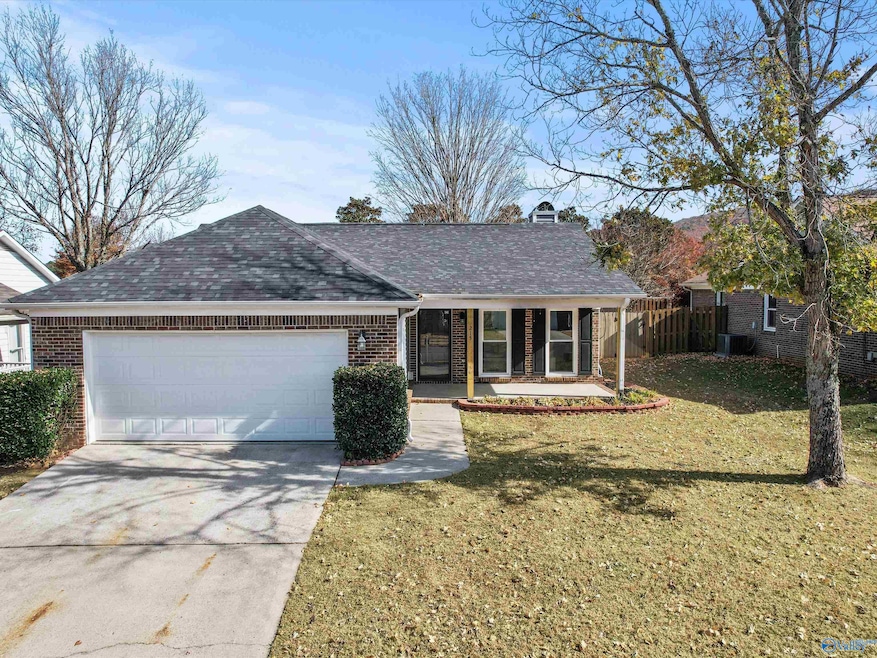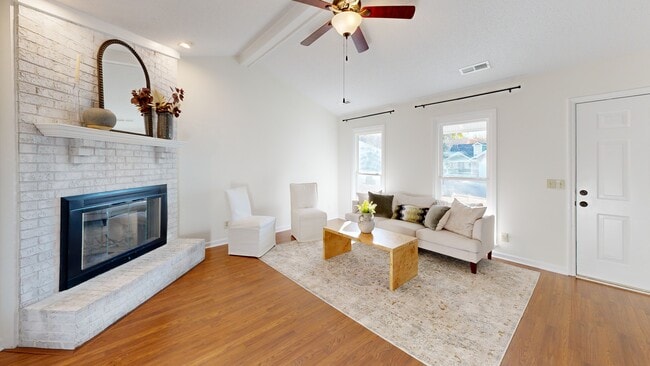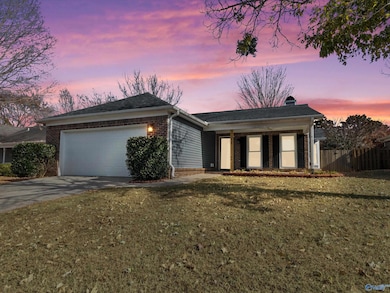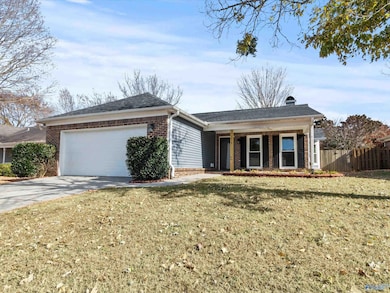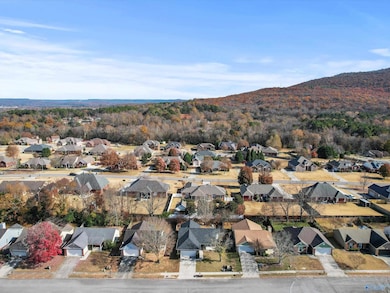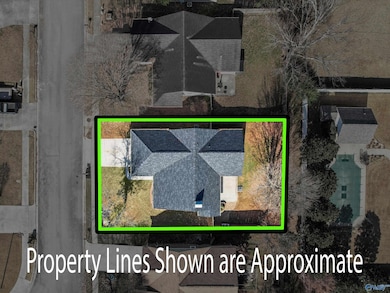
215 NE Albany Dr Huntsville, AL 35811
Ryland NeighborhoodEstimated payment $1,362/month
Highlights
- Vaulted Ceiling
- No HOA
- Laundry Room
- 1 Fireplace
- Living Room
- Central Heating and Cooling System
About This Home
Nestled in a welcoming neighborhood, this updated home offers both comfort and convenience. Inside, you’ll find vaulted ceilings and a cozy fireplace that makes the living room feel warm and inviting. The updated kitchen features granite countertops and an eat-in kitchen, perfect for cooking or gathering with friends. Enjoy the outdoors with a fenced backyard, spacious patio, and raised flower beds. You'll love the large front porch where you can sip your morning coffee while taking in the views. Plus, a 2-car garage adds extra functionality to this already wonderful home! New windows, roof and garage door motor/track!
Home Details
Home Type
- Single Family
Est. Annual Taxes
- $1,197
Year Built
- Built in 1994
Parking
- 2 Car Garage
Home Design
- Brick Exterior Construction
- Slab Foundation
- Vinyl Siding
Interior Spaces
- 1,329 Sq Ft Home
- Property has 1 Level
- Vaulted Ceiling
- 1 Fireplace
- Living Room
- Dining Room
- Laundry Room
Bedrooms and Bathrooms
- 3 Bedrooms
- 2 Full Bathrooms
Schools
- Chapman Elementary School
- Lee High School
Additional Features
- Lot Dimensions are 60 x 103.5 x 60 x 103.3
- Central Heating and Cooling System
Community Details
- No Home Owners Association
- Chase Shadow Subdivision
Listing and Financial Details
- Tax Lot 130
- Assessor Parcel Number 1305211002098.000
Matterport 3D Tour
Floorplan
Map
Home Values in the Area
Average Home Value in this Area
Tax History
| Year | Tax Paid | Tax Assessment Tax Assessment Total Assessment is a certain percentage of the fair market value that is determined by local assessors to be the total taxable value of land and additions on the property. | Land | Improvement |
|---|---|---|---|---|
| 2025 | $1,197 | $21,460 | $4,760 | $16,700 |
| 2024 | $1,197 | $20,900 | $4,760 | $16,140 |
| 2023 | $1,164 | $20,980 | $4,000 | $16,980 |
| 2022 | $2,110 | $36,380 | $5,500 | $30,880 |
| 2021 | $1,924 | $33,180 | $5,500 | $27,680 |
| 2020 | $658 | $12,170 | $2,000 | $10,170 |
| 2019 | $636 | $11,800 | $2,000 | $9,800 |
| 2018 | $612 | $11,380 | $0 | $0 |
| 2017 | $595 | $11,080 | $0 | $0 |
| 2016 | $595 | $11,080 | $0 | $0 |
| 2015 | $595 | $11,080 | $0 | $0 |
| 2014 | $590 | $11,000 | $0 | $0 |
Property History
| Date | Event | Price | List to Sale | Price per Sq Ft | Prior Sale |
|---|---|---|---|---|---|
| 11/20/2025 11/20/25 | For Sale | $239,000 | +55.2% | $180 / Sq Ft | |
| 05/26/2020 05/26/20 | Off Market | -- | -- | -- | |
| 02/26/2020 02/26/20 | Sold | $154,000 | +2.7% | $121 / Sq Ft | View Prior Sale |
| 01/29/2020 01/29/20 | Pending | -- | -- | -- | |
| 01/27/2020 01/27/20 | For Sale | $150,000 | -- | $117 / Sq Ft |
Purchase History
| Date | Type | Sale Price | Title Company |
|---|---|---|---|
| Deed | $154,000 | None Available | |
| Warranty Deed | $113,700 | None Available |
Mortgage History
| Date | Status | Loan Amount | Loan Type |
|---|---|---|---|
| Open | $109,900 | Commercial | |
| Previous Owner | $112,000 | New Conventional |
About the Listing Agent

Hi, I’m Ashton Colón—a licensed real estate professional proudly serving North Alabama with Legend Realty. Born and raised here, I bring deep local knowledge to help buyers, sellers, and investors navigate every step of their real estate journey with confidence.
My philosophy is simple: listen closely, act with integrity, and deliver results. I specialize in listings, first-time homebuyers, relocations, new construction, investment properties, and traditional residential neighborhoods.
Ashton's Other Listings
Source: ValleyMLS.com
MLS Number: 21904292
APN: 13-05-21-1-002-098.000
- 1522 Calistoga Cir NE
- 2121 Kanteen St
- 109 Bridgestone Dr NE
- 1602 Calistoga Cir NE
- 1604 Calistoga Cir NE
- 1608 Calistoga Cir NE
- 2100 Kanteen St NE
- 2102 Kanteen St NE
- 2106 Kanteen St NE
- 2104 Kanteen St NE
- 1610 Calistoga Cir NE
- 143 Bridgestone Dr NE
- 1612 Calistoga Cir NE
- 217 Shadowbrook Ln NE
- 1613 Calistoga Cir NE
- 1617 Calistoga Cir NE
- 218 Barkwood Dr NE
- 3.8 Acres Townsend Dr SE
- The Rainier Plan at Trailhead - Park Series
- The Acadia Plan at Trailhead - Park Series
- 213 Shadowbrook Ln NE
- 235 Shadowbrook Ln NE
- 196 Hollington Dr NE
- 314 Old Gurley Rd NE
- 112 Mountain Flat Dr
- 1994 Highway 72 E
- 132 Mountain Vista Cir
- 4015 High Mountain Rd NE
- 4130 High Mountain Rd NE
- 3317 Lookout Dr SE
- 2113 Stapp Dr NE
- 2016 Cloys Ave NE
- 1515 Jordan Rd
- 2014 Haynes Ave NE
- 2320 Rodgers Dr NE
- 1555 Jordan Rd
- 106 January Blvd
- 2111 Epworth Dr NE Unit F
- 115 Somer Creek Ln
- 713 Giles Dr NE
