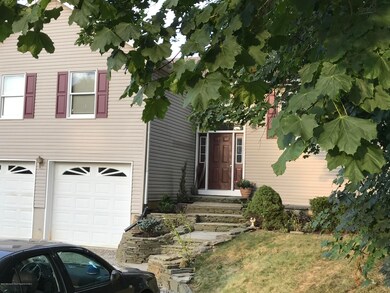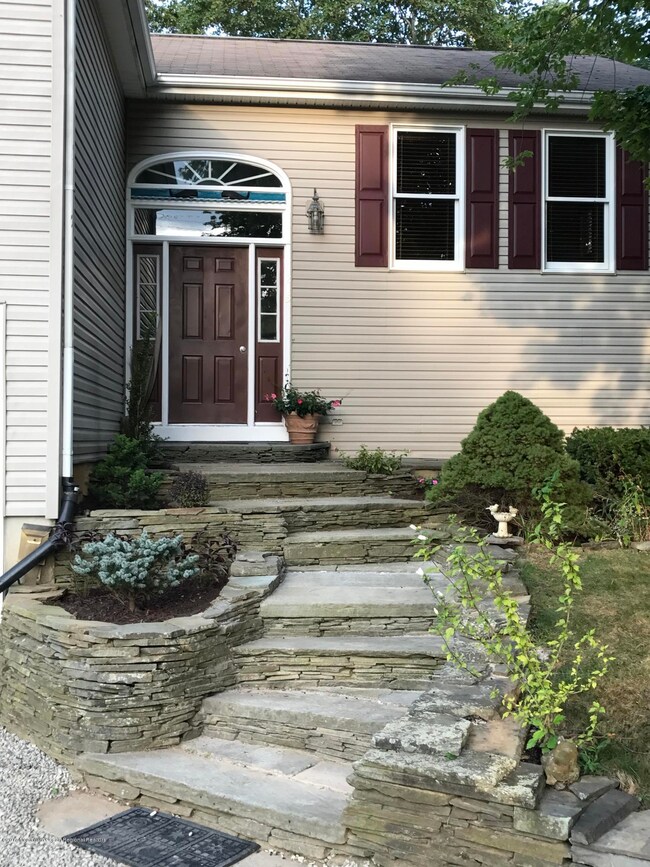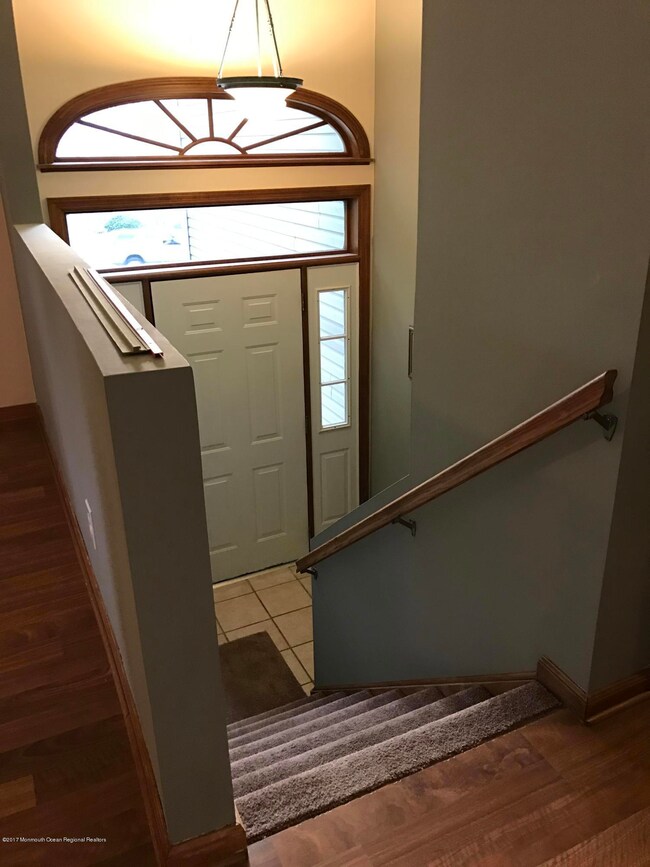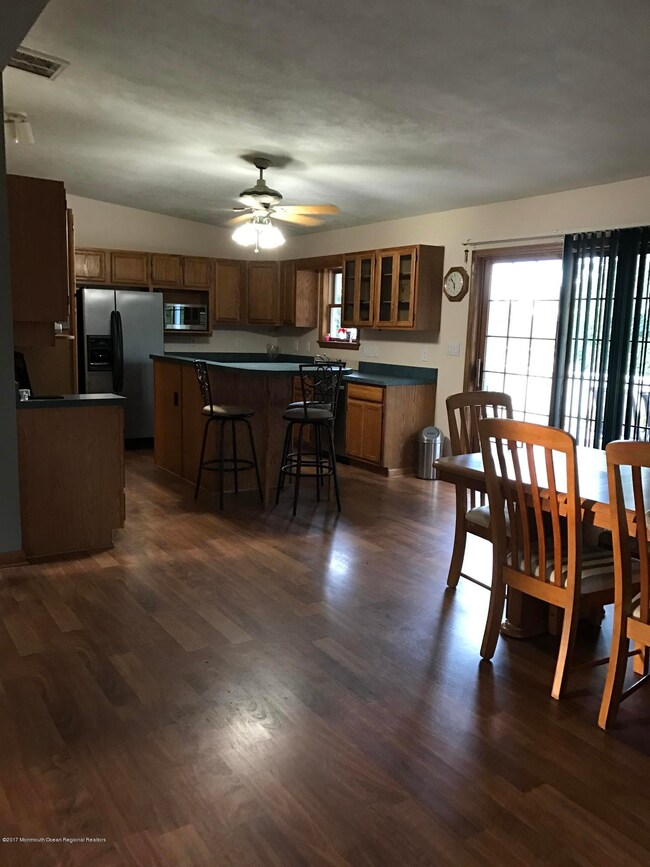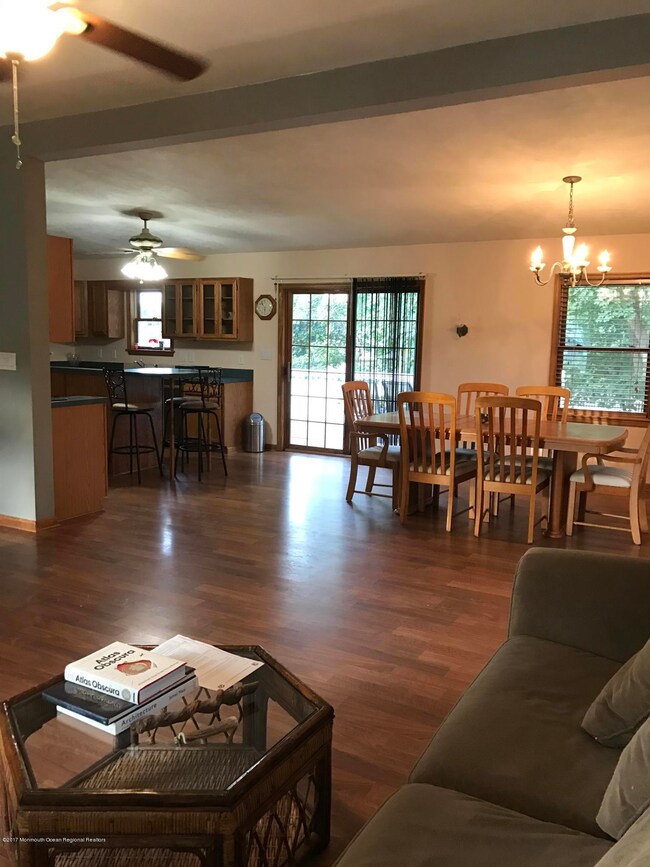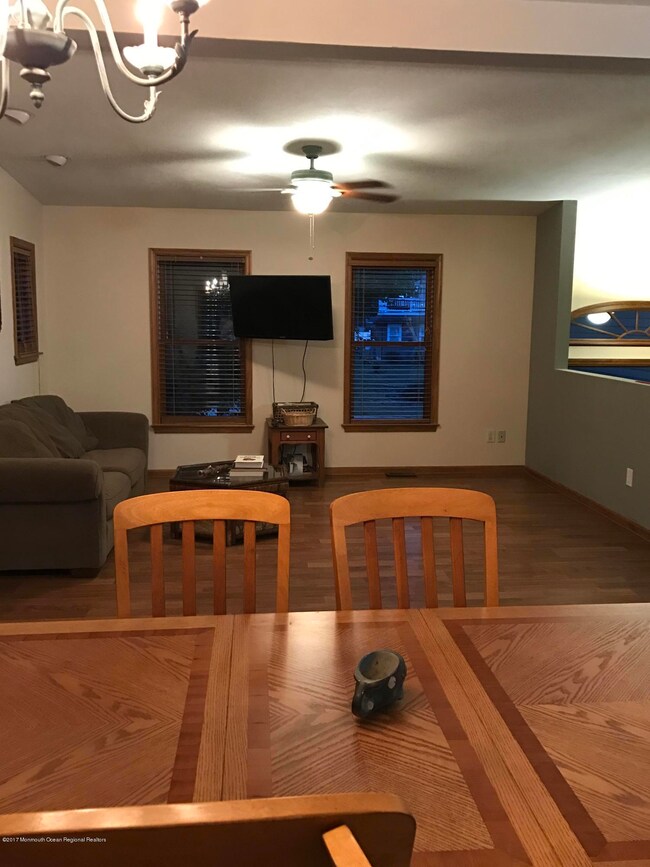
215 Norwood Ave Long Branch, NJ 07740
West End NeighborhoodEstimated Value: $743,000 - $935,752
Highlights
- Spa
- No HOA
- 2 Car Direct Access Garage
- Deck
- Double Oven
- Double-Wide Driveway
About This Home
As of November 2017Quality construction by the current owner in 1994, this 4 bedroom 3 bath bi-level is well-maintained, with mother/daughter possibility. Master bedroom suite has private bath with door to upper deck. Kitchen has 5 burner gas range, with island, double wall oven, and French Sliders that open to deck for outdoor grilling. Convenience of Washer and dryer on upper level. Lower level has a bedroom, full bath and great room, with sliders to back patio. Two car garage with back office, ideal for work from home trades/craftsman. Large driveway can accommodate 5-6 vehicles. Close to beach and shopping.
Last Agent to Sell the Property
A J Dell'Omo Inc. Realtors License #8532794 Listed on: 08/29/2017
Last Buyer's Agent
Tiffany Tomaini
Burke&Manna Real Estate Agency
Home Details
Home Type
- Single Family
Est. Annual Taxes
- $8,635
Year Built
- Built in 1994
Lot Details
- Fenced
Parking
- 2 Car Direct Access Garage
- Double-Wide Driveway
- Gravel Driveway
- Off-Street Parking
Home Design
- Slab Foundation
- Shingle Roof
- Vinyl Siding
Interior Spaces
- 2,552 Sq Ft Home
- 2-Story Property
- Ceiling Fan
- Recessed Lighting
- Blinds
- French Doors
- Sliding Doors
- Family Room
- Living Room
- Combination Kitchen and Dining Room
- Crawl Space
- Pull Down Stairs to Attic
Kitchen
- Eat-In Kitchen
- Double Oven
- Gas Cooktop
- Portable Range
- Microwave
- Dishwasher
- Kitchen Island
- Disposal
Flooring
- Wall to Wall Carpet
- Linoleum
- Laminate
- Ceramic Tile
Bedrooms and Bathrooms
- 4 Bedrooms
- Walk-In Closet
- 3 Full Bathrooms
- Dual Vanity Sinks in Primary Bathroom
- Primary Bathroom includes a Walk-In Shower
Laundry
- Laundry Room
- Dryer
- Washer
Outdoor Features
- Spa
- Deck
- Patio
- Storage Shed
Schools
- West End Elementary School
- Long Branch Middle School
- Long Branch High School
Utilities
- Forced Air Heating and Cooling System
- Heating System Uses Natural Gas
- Natural Gas Water Heater
Community Details
- No Home Owners Association
Listing and Financial Details
- Exclusions: Weather Vane on roof
- Assessor Parcel Number 27-00161-0000-00010-02
Ownership History
Purchase Details
Home Financials for this Owner
Home Financials are based on the most recent Mortgage that was taken out on this home.Similar Homes in the area
Home Values in the Area
Average Home Value in this Area
Purchase History
| Date | Buyer | Sale Price | Title Company |
|---|---|---|---|
| Morales Johnny | $390,000 | -- |
Mortgage History
| Date | Status | Borrower | Loan Amount |
|---|---|---|---|
| Open | Morales Johnny | $368,000 | |
| Previous Owner | Morales Johnny | $382,936 | |
| Previous Owner | Wall Stanley A | $234,000 | |
| Previous Owner | Wall Stanley A | $60,000 |
Property History
| Date | Event | Price | Change | Sq Ft Price |
|---|---|---|---|---|
| 11/01/2017 11/01/17 | Sold | $390,000 | -- | $153 / Sq Ft |
Tax History Compared to Growth
Tax History
| Year | Tax Paid | Tax Assessment Tax Assessment Total Assessment is a certain percentage of the fair market value that is determined by local assessors to be the total taxable value of land and additions on the property. | Land | Improvement |
|---|---|---|---|---|
| 2024 | $9,711 | $694,300 | $384,800 | $309,500 |
| 2023 | $9,711 | $625,300 | $329,800 | $295,500 |
| 2022 | $7,698 | $481,600 | $221,300 | $260,300 |
| 2021 | $8,364 | $384,700 | $141,300 | $243,400 |
| 2020 | $8,364 | $400,200 | $138,300 | $261,900 |
| 2019 | $8,051 | $383,000 | $133,300 | $249,700 |
| 2018 | $9,361 | $442,800 | $138,300 | $304,500 |
| 2017 | $8,864 | $430,100 | $131,300 | $298,800 |
| 2016 | $8,636 | $427,300 | $136,300 | $291,000 |
| 2015 | $6,808 | $305,700 | $90,300 | $215,400 |
| 2014 | $6,705 | $317,300 | $113,300 | $204,000 |
Agents Affiliated with this Home
-
Gianna DellOmo
G
Seller's Agent in 2017
Gianna DellOmo
A J Dell'Omo Inc. Realtors
(732) 299-1697
4 Total Sales
-
Louis Dell'Omo
L
Seller Co-Listing Agent in 2017
Louis Dell'Omo
A J Dell'Omo Inc. Realtors
(732) 263-5000
1 Total Sale
-
T
Buyer's Agent in 2017
Tiffany Tomaini
Burke&Manna Real Estate Agency
Map
Source: MOREMLS (Monmouth Ocean Regional REALTORS®)
MLS Number: 21733907
APN: 27-00161-0000-00010-02
- 458 W End Ave
- 264 Norwood Ave
- 207 Oakwood Ave
- 537 Winter St
- 313 Norwood Ave
- 17 Mitchell Terrace
- 421 Westbourne Ave
- 54 Wall St
- 105 Norwood Ave
- 27 Hilltop Rd
- 518 Westwood Ave
- 564 Monmouth Place
- 487 Westwood Ave
- 495 Westwood Ave
- 408 Brookdale Ave
- 552 Westwood Ave
- 511 Westwood Ave
- 369 Norwood Ave
- 388 Brookdale Ave
- 86 Wall St

