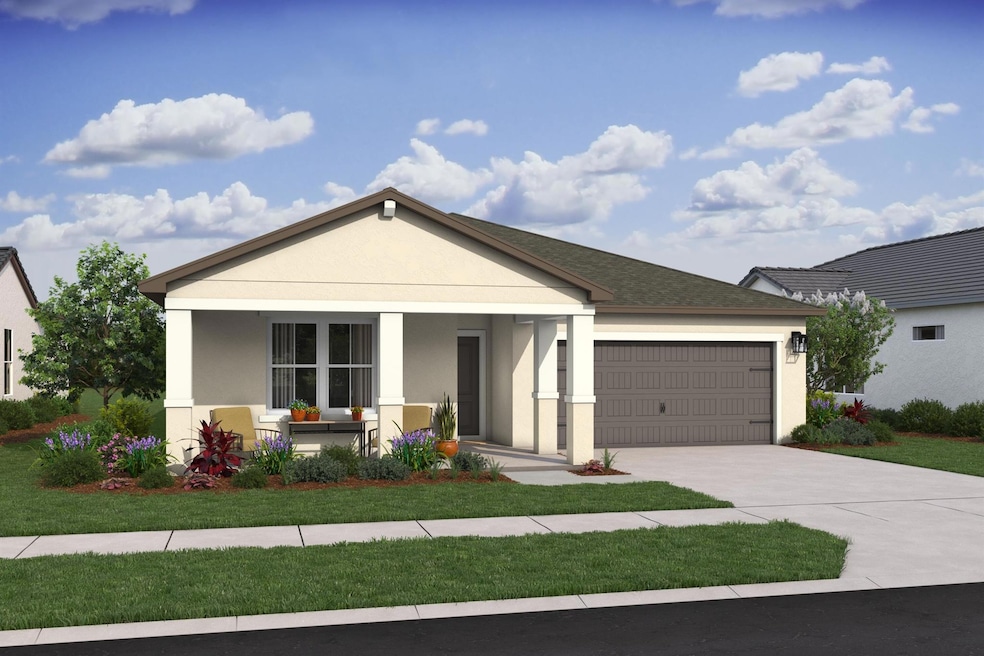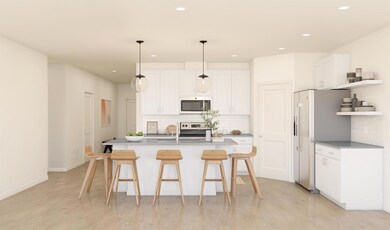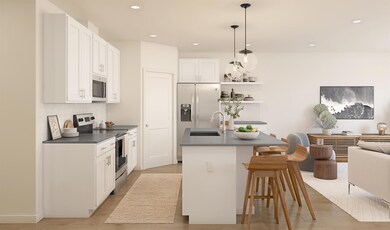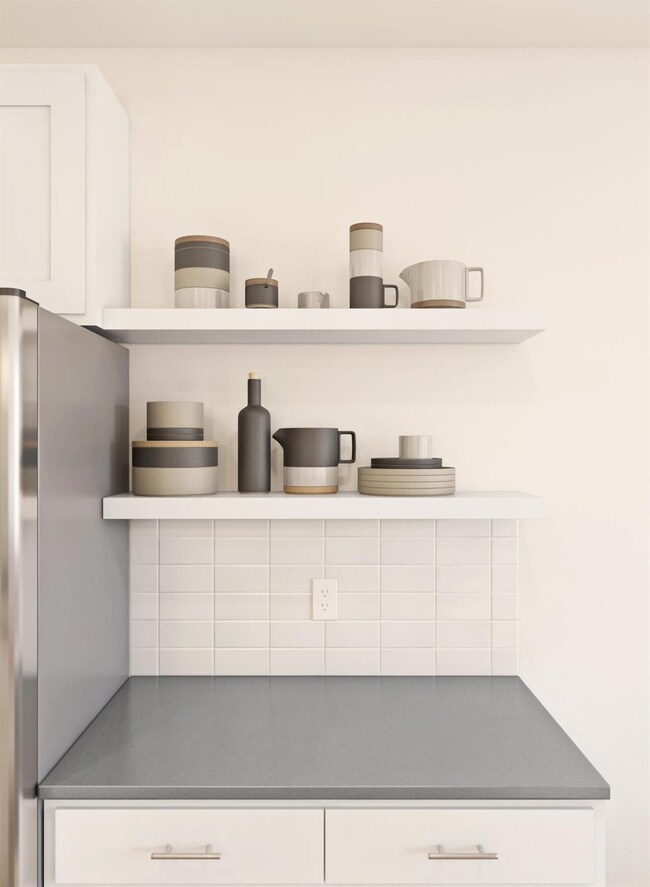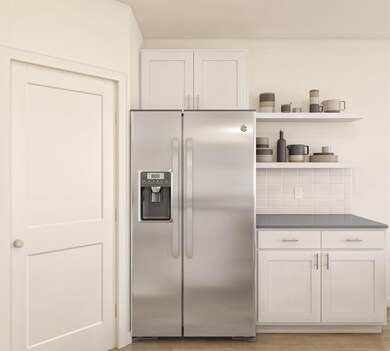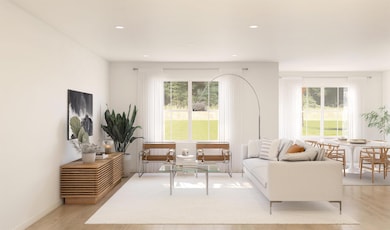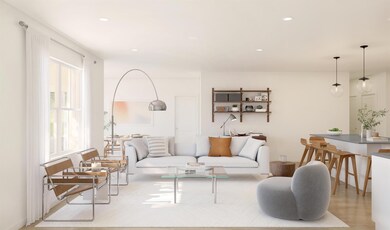
215 Ocarina St SW Unit 79 Palm Bay, FL 32908
Southwest Palm Bay NeighborhoodEstimated payment $1,975/month
Highlights
- New Construction
- 2 Car Attached Garage
- Impact Glass
- Great Room
- In-Law or Guest Suite
- Walk-In Closet
About This Home
Modern Charm Meets Everyday Comfort in the Goldenrod II - No HOA Fees!Step into the Goldenrod II, a beautifully designed home featuring a curated Loft-inspired aesthetic and thoughtful details throughout. The heart of the home is the stunning kitchen, where stone grey cabinetry pairs seamlessly with a striking Carrara Miksa quartz island. Floating shelves and stylish pendant lighting complete the look, while GE stainless steel appliances provide everyday functionality. Enjoy seamless indoor-outdoor living with a dining area that opens to a covered patio -perfect for relaxing or entertaining. The private primary suite offers a peaceful retreat, highlighted by chrome fixtures in the en-suite bath and a walk-in closet, placed for both convenience and privacy.
Home Details
Home Type
- Single Family
Est. Annual Taxes
- $348
Year Built
- Built in 2025 | New Construction
Lot Details
- 10,019 Sq Ft Lot
- Lot Dimensions are 80x125
Parking
- 2 Car Attached Garage
- Garage Door Opener
- Driveway
Home Design
- Shingle Roof
- Composition Roof
Interior Spaces
- 1,820 Sq Ft Home
- 1-Story Property
- Entrance Foyer
- Great Room
- Combination Dining and Living Room
- Tile Flooring
- Laundry Room
Kitchen
- Electric Range
- Microwave
- Dishwasher
- Disposal
Bedrooms and Bathrooms
- 4 Bedrooms
- Split Bedroom Floorplan
- Walk-In Closet
- In-Law or Guest Suite
- 2 Full Bathrooms
- Dual Sinks
Home Security
- Impact Glass
- Fire and Smoke Detector
Outdoor Features
- Patio
Utilities
- Central Heating and Cooling System
- Electric Water Heater
- Septic Tank
- Cable TV Available
Community Details
- Built by K. Hovnanian Homes
- Port Malabar Unit 31 Subdivision
Listing and Financial Details
- Assessor Parcel Number 29 3625jp015230 16
Map
Home Values in the Area
Average Home Value in this Area
Property History
| Date | Event | Price | Change | Sq Ft Price |
|---|---|---|---|---|
| 07/21/2025 07/21/25 | Pending | -- | -- | -- |
| 07/16/2025 07/16/25 | Price Changed | $359,995 | -8.8% | $198 / Sq Ft |
| 06/02/2025 06/02/25 | For Sale | $394,523 | -- | $217 / Sq Ft |
Similar Homes in Palm Bay, FL
Source: BeachesMLS
MLS Number: R11095971
- 201 Ocarina St SW Unit 78
- 201 Ocarina St SW Unit 31
- 215 Ocarina St SW Unit 31
- 270 Olsmar St SW
- 303 Fitchburg St SW
- 243 Lachine St SW
- 257 Lachine St SW
- 298 Lachine St SW
- 215 Olin Rd SW
- 2428 Harbison SW
- 2422 Harbison SW
- 2549 Galiano SW
- 2597 Galiano Ave
- 2565 Stillwater Lakes Dr SW
- 2585 Hagoplan Ave SW
- 2575 Hagoplan Ave SW
- 000 Unknown St SW
- 2358 Harbison Ave SW
- 416 Ladyslipper St
- 302 Olin Rd SW
