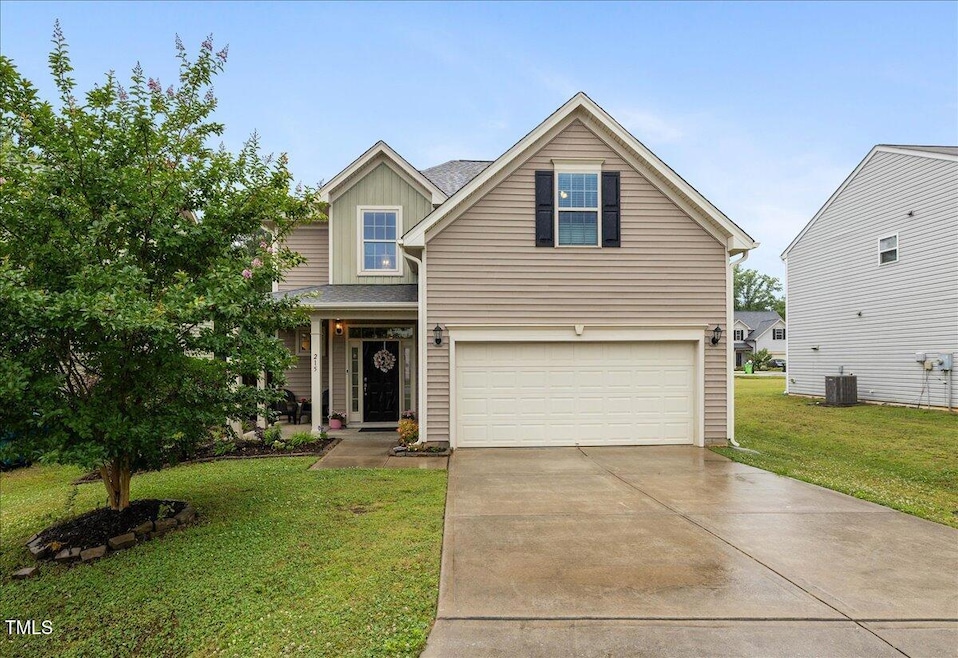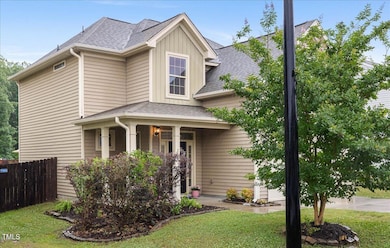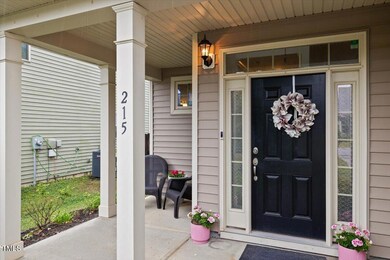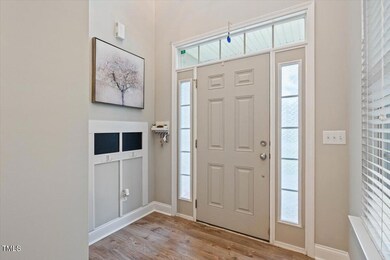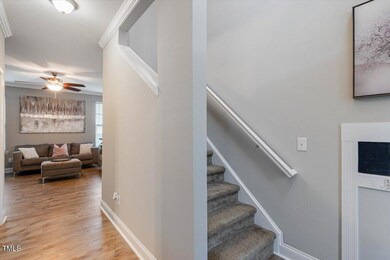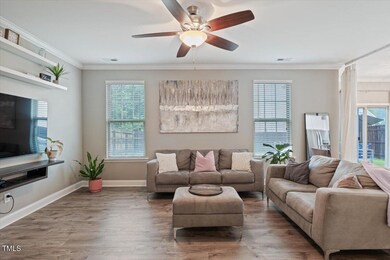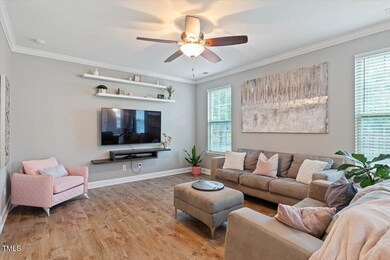
215 Outwater Ridge Dr Garner, NC 27529
Cleveland NeighborhoodHighlights
- Open Floorplan
- Contemporary Architecture
- Community Pool
- Cleveland Middle School Rated A-
- Quartz Countertops
- Tennis Courts
About This Home
As of June 2025This home blends modern style with everyday comfort. Nestled in a desirable pool community with a playground, and tennis court access this home offers everything today's buyer is looking for — inside and out. Step inside to an inviting open-concept layout, perfect for both relaxing and entertaining. The spacious kitchen features elegant quartz countertops, crisp white cabinets, stainless steel appliances and an island ideal for gatherings or casual meals.
Luxury vinyl flooring flows throughout the main living areas, adding both durability and a touch of sophistication. Upstairs, the expansive primary suite offers a peaceful retreat with a large en suite bathroom, complete with a walk-in shower and generous closet space.
You'll love the fenced-in flat backyard with its nicely sized patio—perfect for grilling, gardening, or enjoying quiet evenings outdoors. The landscaped front yard adds great curb appeal, and the 2-car garage provides both parking and additional storage.
Located just minutes from Highway 42 and the new 540 extension, this home offers easy access to shopping, dining, entertainment and everything the area has to offer.
This home truly has it all—space, style, and function—all in one inviting package.
Last Agent to Sell the Property
PAULETTE SIMS REALTY LLC License #246149 Listed on: 05/30/2025
Home Details
Home Type
- Single Family
Est. Annual Taxes
- $1,855
Year Built
- Built in 2016
Lot Details
- 5,227 Sq Ft Lot
- Level Lot
- Back Yard Fenced
HOA Fees
- $53 Monthly HOA Fees
Parking
- 2 Car Attached Garage
- Front Facing Garage
- Garage Door Opener
- 2 Open Parking Spaces
Home Design
- Contemporary Architecture
- Transitional Architecture
- Slab Foundation
- Shingle Roof
- Vinyl Siding
Interior Spaces
- 1,802 Sq Ft Home
- 2-Story Property
- Open Floorplan
- Ceiling Fan
- Recessed Lighting
- Sliding Doors
- Family Room
- Dining Room
- Storage
Kitchen
- Breakfast Bar
- Electric Range
- Microwave
- Dishwasher
- Kitchen Island
- Quartz Countertops
Flooring
- Carpet
- Luxury Vinyl Tile
Bedrooms and Bathrooms
- 4 Bedrooms
- Walk-In Closet
- Separate Shower in Primary Bathroom
- Bathtub with Shower
- Walk-in Shower
Laundry
- Laundry on upper level
- Dryer
- Washer
Attic
- Scuttle Attic Hole
- Unfinished Attic
Outdoor Features
- Patio
Schools
- West View Elementary School
- Cleveland Middle School
- Cleveland High School
Utilities
- Forced Air Heating and Cooling System
- Heat Pump System
- Electric Water Heater
Listing and Financial Details
- Assessor Parcel Number 06D01014L
Community Details
Overview
- Cedar Management Association, Phone Number (704) 644-8808
- The Village At Cleveland Springs Subdivision
Recreation
- Tennis Courts
- Community Playground
- Community Pool
Security
- Resident Manager or Management On Site
Ownership History
Purchase Details
Home Financials for this Owner
Home Financials are based on the most recent Mortgage that was taken out on this home.Purchase Details
Home Financials for this Owner
Home Financials are based on the most recent Mortgage that was taken out on this home.Purchase Details
Home Financials for this Owner
Home Financials are based on the most recent Mortgage that was taken out on this home.Similar Homes in the area
Home Values in the Area
Average Home Value in this Area
Purchase History
| Date | Type | Sale Price | Title Company |
|---|---|---|---|
| Warranty Deed | $339,000 | None Listed On Document | |
| Warranty Deed | $250,000 | None Available | |
| Special Warranty Deed | $190,500 | None Available |
Mortgage History
| Date | Status | Loan Amount | Loan Type |
|---|---|---|---|
| Previous Owner | $243,000 | New Conventional | |
| Previous Owner | $196,342 | VA |
Property History
| Date | Event | Price | Change | Sq Ft Price |
|---|---|---|---|---|
| 06/30/2025 06/30/25 | Sold | $339,000 | -3.1% | $188 / Sq Ft |
| 06/09/2025 06/09/25 | Pending | -- | -- | -- |
| 05/30/2025 05/30/25 | For Sale | $350,000 | -- | $194 / Sq Ft |
Tax History Compared to Growth
Tax History
| Year | Tax Paid | Tax Assessment Tax Assessment Total Assessment is a certain percentage of the fair market value that is determined by local assessors to be the total taxable value of land and additions on the property. | Land | Improvement |
|---|---|---|---|---|
| 2025 | $2,073 | $326,480 | $70,000 | $256,480 |
| 2024 | $1,665 | $205,560 | $45,000 | $160,560 |
| 2023 | $1,609 | $205,560 | $45,000 | $160,560 |
| 2022 | $1,691 | $205,560 | $45,000 | $160,560 |
| 2021 | $1,691 | $205,560 | $45,000 | $160,560 |
| 2020 | $1,711 | $205,560 | $45,000 | $160,560 |
| 2019 | $1,711 | $205,560 | $45,000 | $160,560 |
| 2018 | $1,405 | $164,760 | $28,000 | $136,760 |
| 2017 | $1,405 | $164,760 | $28,000 | $136,760 |
Agents Affiliated with this Home
-
Paulette Sims

Seller's Agent in 2025
Paulette Sims
PAULETTE SIMS REALTY LLC
(919) 455-3203
1 in this area
16 Total Sales
-
Cheryl Fabian
C
Buyer's Agent in 2025
Cheryl Fabian
Mainstay Brokerage LLC
(770) 486-3738
2 in this area
132 Total Sales
Map
Source: Doorify MLS
MLS Number: 10099718
APN: 06D01014L
- 227 Outwater Ridge Dr
- 83 Mariners Point Way
- 225 Marsh Creek Dr
- 20 Knob Creek Way
- 264 Summerwind Plantation Dr
- 120 Reunion Ct
- 114 Boone Trail
- 267 Dando St
- 230 Nutmeg Ln
- 74 Hidden Grove Ct
- 6 Fieldsview Dr
- 95 Shady Creek Trail
- 35 Capewood Ct
- 63 Capewood Ct
- 150 Sherrill Place Ln
- 37 Crown Point Dr
- 44 Good Morning Ln
- 74 Good Morning Ln
- 182 Ford Meadows Dr
- 11 Powderhorn Point
