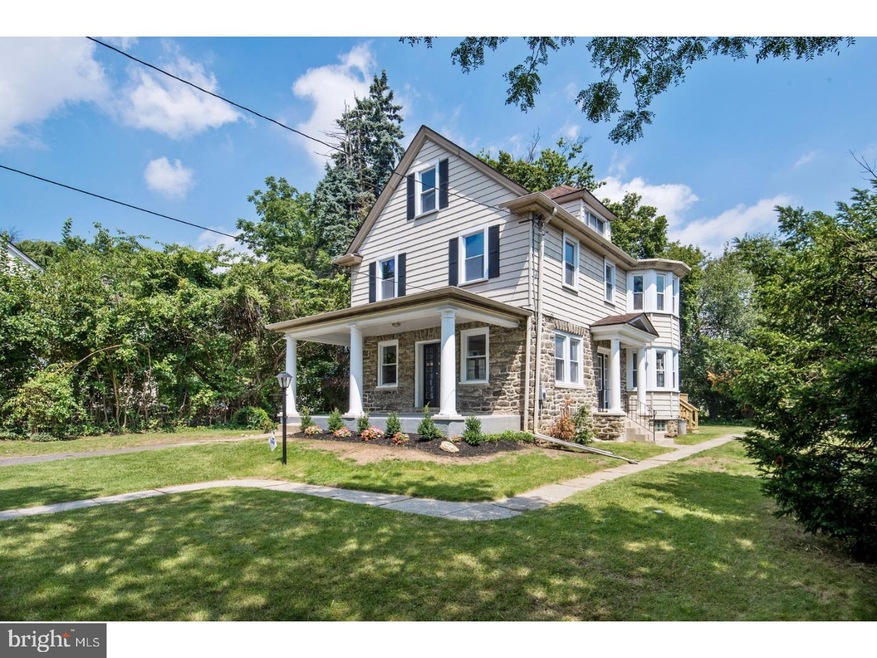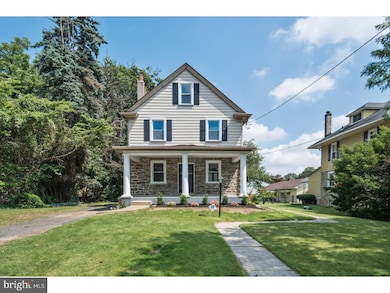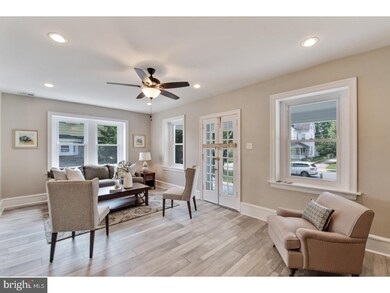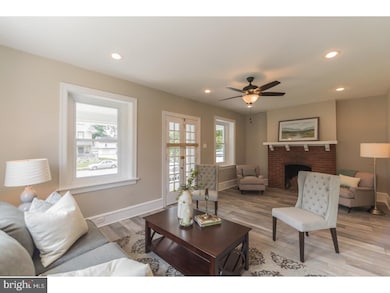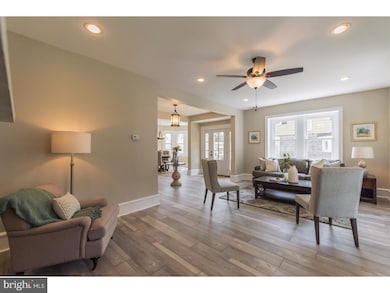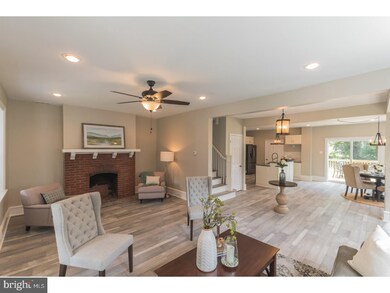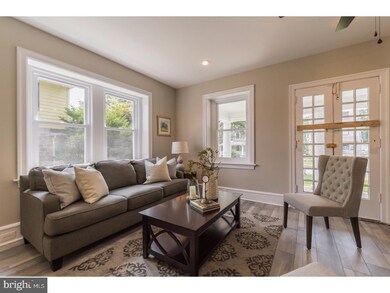
215 Owen Ave Lansdowne, PA 19050
Highlights
- 0.35 Acre Lot
- Dutch Architecture
- No HOA
- Deck
- Wood Flooring
- Balcony
About This Home
As of December 2017Welcome to the absolute mecca of fully renovated homes! This beautiful 5-bedroom, 2.5 bathroom stone Dutch home has been completely redone from head to toe. I promise you will definitely not be disappointed. The first floor features an unbelievable full open floor plan, over sized moldings, wood burning brick fireplace, beautiful modern laminate tile, new paint with neutral colors, huge 5-panel bowed window off of the dining room, high end light fixtures and tons of LED recessed lights. The ultra-modern kitchen features designer soft-close cabinets and drawers, high end granite counter tops, snazzy backsplash, modern range hood and fixtures, garbage disposal, dishwasher, and all new appliances that are all under warranty. Off of the kitchen and dining room is a sliding glass door that goes out onto the brand new deck which looks out onto the huge level lot. Walk up the finely detailed staircase to the 2nd floor where you will find 1-full bathroom and 4-spacious bedrooms of which one has a 5-panel bowed window and another has my personal favorite a walk out covered porch that has a beautiful view and gets a great breeze even on hot summer days. The doors are from the 1920's and have been tastefully refurbished as an added nice touch. Most of the windows in the home are new as well. The 2nd floor bathroom has been completely redone with a tiled shower and floor, new toilet and vanity. The entire 3rd floor makes up the master bedroom suite and has a heck of a lot going for it with vaulted ceilings, a sitting area, access doors for extra storage and a fully renovated en-suite with a tile stall shower equipped with a mitered glass door, tiled wall, a very cool bluetooth light that plays music from your device of choice, new toilet and vanity. This truly is the perfect home, fully updated and oozing with character. You literally don't have to lift a finger. You'll love it and so will everyone else! Make an appointment today, because it won't last long. ***Please note public records is not correct-square footage is 2,721
Last Agent to Sell the Property
Keller Williams Real Estate-Montgomeryville License #RS-295862 Listed on: 08/25/2017

Last Buyer's Agent
Donna Noll-Line
Keller Williams Main Line
Home Details
Home Type
- Single Family
Est. Annual Taxes
- $7,305
Year Built
- Built in 1920
Lot Details
- 0.35 Acre Lot
- Lot Dimensions are 70x192
- Level Lot
- Back, Front, and Side Yard
- Property is in good condition
- Property is zoned R-10
Home Design
- Dutch Architecture
- Pitched Roof
- Shingle Roof
- Aluminum Siding
- Stone Siding
Interior Spaces
- 2,721 Sq Ft Home
- Property has 3 Levels
- Ceiling Fan
- Brick Fireplace
- Replacement Windows
- Bay Window
- Living Room
- Dining Room
- Laundry on main level
Kitchen
- Self-Cleaning Oven
- Built-In Range
- Dishwasher
- Kitchen Island
- Disposal
Flooring
- Wood
- Wall to Wall Carpet
- Tile or Brick
Bedrooms and Bathrooms
- 5 Bedrooms
- En-Suite Primary Bedroom
- En-Suite Bathroom
- 2.5 Bathrooms
- Walk-in Shower
Unfinished Basement
- Basement Fills Entire Space Under The House
- Drainage System
Parking
- 3 Open Parking Spaces
- 3 Parking Spaces
- Driveway
- On-Street Parking
Eco-Friendly Details
- Energy-Efficient Appliances
- Energy-Efficient Windows
Outdoor Features
- Balcony
- Deck
- Exterior Lighting
Schools
- Penn Wood High School
Utilities
- Forced Air Heating and Cooling System
- 200+ Amp Service
- Natural Gas Water Heater
- Cable TV Available
Community Details
- No Home Owners Association
Listing and Financial Details
- Tax Lot 228-000
- Assessor Parcel Number 23-00-02441-00
Ownership History
Purchase Details
Home Financials for this Owner
Home Financials are based on the most recent Mortgage that was taken out on this home.Purchase Details
Home Financials for this Owner
Home Financials are based on the most recent Mortgage that was taken out on this home.Purchase Details
Similar Homes in Lansdowne, PA
Home Values in the Area
Average Home Value in this Area
Purchase History
| Date | Type | Sale Price | Title Company |
|---|---|---|---|
| Deed | $314,900 | None Available | |
| Deed | $115,000 | None Available | |
| Quit Claim Deed | -- | -- |
Mortgage History
| Date | Status | Loan Amount | Loan Type |
|---|---|---|---|
| Open | $80,800 | Credit Line Revolving | |
| Open | $302,000 | New Conventional | |
| Closed | $309,195 | FHA | |
| Previous Owner | $175,860 | Purchase Money Mortgage |
Property History
| Date | Event | Price | Change | Sq Ft Price |
|---|---|---|---|---|
| 12/12/2017 12/12/17 | Sold | $314,900 | 0.0% | $116 / Sq Ft |
| 11/16/2017 11/16/17 | Pending | -- | -- | -- |
| 11/12/2017 11/12/17 | Price Changed | $314,900 | -1.6% | $116 / Sq Ft |
| 09/18/2017 09/18/17 | Price Changed | $319,900 | -0.8% | $118 / Sq Ft |
| 09/07/2017 09/07/17 | Price Changed | $322,500 | -2.2% | $119 / Sq Ft |
| 08/25/2017 08/25/17 | For Sale | $329,900 | +186.9% | $121 / Sq Ft |
| 04/28/2017 04/28/17 | Sold | $115,000 | -13.2% | $50 / Sq Ft |
| 04/14/2017 04/14/17 | Pending | -- | -- | -- |
| 04/11/2017 04/11/17 | Price Changed | $132,500 | -5.3% | $58 / Sq Ft |
| 01/20/2017 01/20/17 | For Sale | $139,900 | -- | $61 / Sq Ft |
Tax History Compared to Growth
Tax History
| Year | Tax Paid | Tax Assessment Tax Assessment Total Assessment is a certain percentage of the fair market value that is determined by local assessors to be the total taxable value of land and additions on the property. | Land | Improvement |
|---|---|---|---|---|
| 2025 | $11,801 | $286,630 | $75,530 | $211,100 |
| 2024 | $11,801 | $286,630 | $75,530 | $211,100 |
| 2023 | $11,251 | $286,630 | $75,530 | $211,100 |
| 2022 | $11,030 | $286,630 | $75,530 | $211,100 |
| 2021 | $16,564 | $286,630 | $75,530 | $211,100 |
| 2020 | $7,574 | $115,490 | $38,480 | $77,010 |
| 2019 | $7,447 | $115,490 | $38,480 | $77,010 |
| 2018 | $7,319 | $115,490 | $0 | $0 |
| 2017 | $7,158 | $115,490 | $0 | $0 |
| 2016 | $647 | $115,490 | $0 | $0 |
| 2015 | $647 | $115,490 | $0 | $0 |
| 2014 | $647 | $115,490 | $0 | $0 |
Agents Affiliated with this Home
-
Jeff Falterbauer

Seller's Agent in 2017
Jeff Falterbauer
Keller Williams Real Estate-Montgomeryville
(215) 872-9030
114 Total Sales
-
Vince May

Seller's Agent in 2017
Vince May
BHHS Fox & Roach
(610) 656-6049
2 in this area
319 Total Sales
-
D
Buyer's Agent in 2017
Donna Noll-Line
Keller Williams Main Line
-
Nicholas Lell
N
Buyer's Agent in 2017
Nicholas Lell
New Western
(267) 607-3547
16 Total Sales
Map
Source: Bright MLS
MLS Number: 1000382351
APN: 23-00-02441-00
- 243 Windermere Ave
- 285 N Lansdowne Ave
- 92 W Plumstead Ave
- 74 W Essex Ave
- 63 W Greenwood Ave
- 292 Congress Ave
- 2458 Eldon Ave
- 72 Clover Ave
- 2448 Mansfield Ave
- 157 W Plumstead Ave
- 58 E Greenwood Ave
- 185 Berkley Ave
- 127 Mansfield Rd
- 2433 Greenhill Rd
- 148 E Essex Ave
- 164 Woodland Ave
- 339 Clearbrook Ave
- 346 Lakeview Ave
- 53 Windermere Ave
- 100 Powelton Ave
