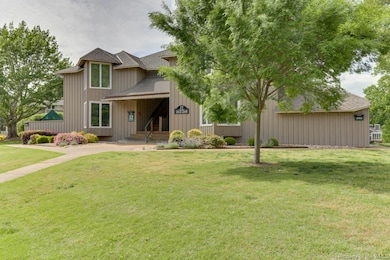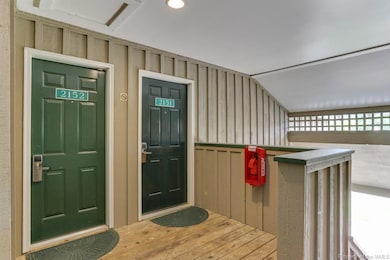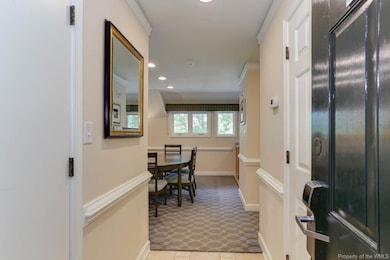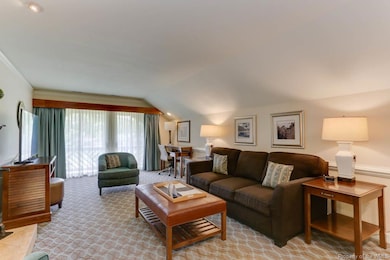
215 Padgetts Ordinary Williamsburg, VA 23185
Southeast Williamsburg NeighborhoodEstimated payment $2,465/month
Highlights
- Marina
- Boat Ramp
- Fitness Center
- Berkeley Middle School Rated A-
- Golf Course Community
- Gated Community
About This Home
Welcome to 215 Padgett's Ordinary – a beautifully maintained 2-bedroom, 2-bathroom condo nestled in the heart of the prestigious Kingsmill community. This spacious and light-filled retreat offers stunning views overlooking the 8th green of the renowned River Course, blending natural beauty with unmatched serenity. Currently part of the Kingsmill Resort rental program, this property offers an excellent opportunity for both personal enjoyment and investment. Inside, you’ll find an open floor plan, generous bedrooms, and a private balcony – the perfect spot to relax and take in the picturesque golf course scenery. Kingsmill residents enjoy access to world-class amenities including golf, tennis, spa, restaurants, and a marina with an optional membership. Whether you’re searching for a primary residence, a vacation getaway, or an income-producing property, 215 Padgett's Ordinary offers the perfect balance of lifestyle and location. Don’t miss your chance to own a slice of resort living in one of Williamsburg’s most sought-after gated communities!
Property Details
Home Type
- Multi-Family
Est. Annual Taxes
- $1,644
Year Built
- Built in 1984
HOA Fees
- $697 Monthly HOA Fees
Parking
- Off-Street Parking
Home Design
- Contemporary Architecture
- Property Attached
- Fire Rated Drywall
- Asphalt Shingled Roof
- Cedar Siding
Interior Spaces
- 1,230 Sq Ft Home
- 1-Story Property
- Recessed Lighting
- Wood Burning Fireplace
- Sliding Doors
- Dining Area
- Crawl Space
- No Attic
- Fire Sprinkler System
Kitchen
- Eat-In Kitchen
- Range
- Microwave
- Dishwasher
- Granite Countertops
- Disposal
Flooring
- Carpet
- Tile
Bedrooms and Bathrooms
- 2 Bedrooms
- Walk-In Closet
- 2 Full Bathrooms
Laundry
- Dryer
- Washer
Outdoor Features
- Balcony
Schools
- James River Elementary School
- Berkeley Middle School
- Jamestown High School
Utilities
- Forced Air Zoned Heating and Cooling System
- Heat Pump System
- Water Heater
Listing and Financial Details
- Assessor Parcel Number 50-4-11-0-0215
Community Details
Overview
- $495 Additional Association Fee
- Association fees include clubhouse, comm area maintenance, common area, exterior maintenance, landscaping, management fees, recreational facilities, reserves, road maintenance, security, snow removal, trash removal
- Association Phone (757) 645-3454
- Kingsmill Subdivision
- Property managed by KCSA
- Community Lake
Amenities
- Picnic Area
- Common Area
- Clubhouse
Recreation
- Boat Ramp
- RV or Boat Storage in Community
- Marina
- Beach
- Golf Course Community
- Tennis Courts
- Community Basketball Court
- Sport Court
- Community Playground
- Fitness Center
- Community Pool
- Children's Pool
- Jogging Path
Security
- Security Guard
- Resident Manager or Management On Site
- Gated Community
Map
Home Values in the Area
Average Home Value in this Area
Tax History
| Year | Tax Paid | Tax Assessment Tax Assessment Total Assessment is a certain percentage of the fair market value that is determined by local assessors to be the total taxable value of land and additions on the property. | Land | Improvement |
|---|---|---|---|---|
| 2024 | $1,644 | $210,800 | $64,200 | $146,600 |
| 2023 | $1,644 | $175,000 | $64,200 | $110,800 |
| 2022 | $1,453 | $175,000 | $64,200 | $110,800 |
| 2021 | $1,399 | $166,600 | $71,300 | $95,300 |
| 2020 | $1,399 | $166,600 | $71,300 | $95,300 |
| 2019 | $1,378 | $164,000 | $71,300 | $92,700 |
| 2018 | $1,378 | $164,000 | $71,300 | $92,700 |
| 2017 | $1,358 | $161,700 | $71,300 | $90,400 |
| 2016 | $1,358 | $161,700 | $71,300 | $90,400 |
| 2015 | $981 | $233,600 | $71,300 | $162,300 |
| 2014 | $1,799 | $233,600 | $71,300 | $162,300 |
Property History
| Date | Event | Price | Change | Sq Ft Price |
|---|---|---|---|---|
| 07/10/2025 07/10/25 | For Sale | $299,900 | +4.9% | $244 / Sq Ft |
| 11/07/2022 11/07/22 | Sold | $286,000 | 0.0% | $233 / Sq Ft |
| 10/12/2022 10/12/22 | Pending | -- | -- | -- |
| 10/08/2022 10/08/22 | For Sale | $286,000 | +36.2% | $233 / Sq Ft |
| 11/04/2020 11/04/20 | Sold | $210,000 | -2.3% | $171 / Sq Ft |
| 11/03/2020 11/03/20 | Pending | -- | -- | -- |
| 07/24/2020 07/24/20 | For Sale | $215,000 | -- | $175 / Sq Ft |
Purchase History
| Date | Type | Sale Price | Title Company |
|---|---|---|---|
| Deed | $286,000 | Fidelity National Title | |
| Interfamily Deed Transfer | -- | None Available | |
| Warranty Deed | $210,000 | Attorney |
Mortgage History
| Date | Status | Loan Amount | Loan Type |
|---|---|---|---|
| Previous Owner | $207,600 | New Conventional | |
| Previous Owner | $210,000 | Credit Line Revolving |
Similar Homes in Williamsburg, VA
Source: Williamsburg Multiple Listing Service
MLS Number: 2502394
APN: 50-4 11-0-0215
- 244 Padgetts Ordinary
- 230 Padgetts Ordinary
- 246 Padgetts Ordinary
- 122 Pelhams Ordinary
- 113 Pelhams Ordinary
- 141 Enclave Ct
- 103 Enclave Ct
- 720 Graves Ordinary
- 714 Graves Ordinary
- 283 Littletown Quarter
- 709 Graves Ordinary
- 203 Warehams Point
- 412 Rivers Edge
- 110 Warehams Point
- 411 Andersons Ordinary
- 302 Moodys Run
- 200 Moodys Run
- 105 Moodys Run
- 302 Rivers Edge
- 711 Graves Ordinary
- 110 Harrops Glen
- 1915 Pocahontas Trail
- 201 Tam-O-shanter Blvd
- 4050 Battery Blvd
- 4113 Prospect St
- 3903 Prospect St
- 4031 Prospect St
- 3927 Prospect St
- 116 Makayla Dr
- 310 Starkey Place
- 1200 Marquis Pkwy
- 222 Lorraine Dr
- 7150 Duffie Dr
- 200 Mal Mae Ct
- 1170 Richwine Dr
- 1983 Algonquin Trail
- 614 York St
- 5 Sidewinder Ct
- 1879 Ferrell Dr






