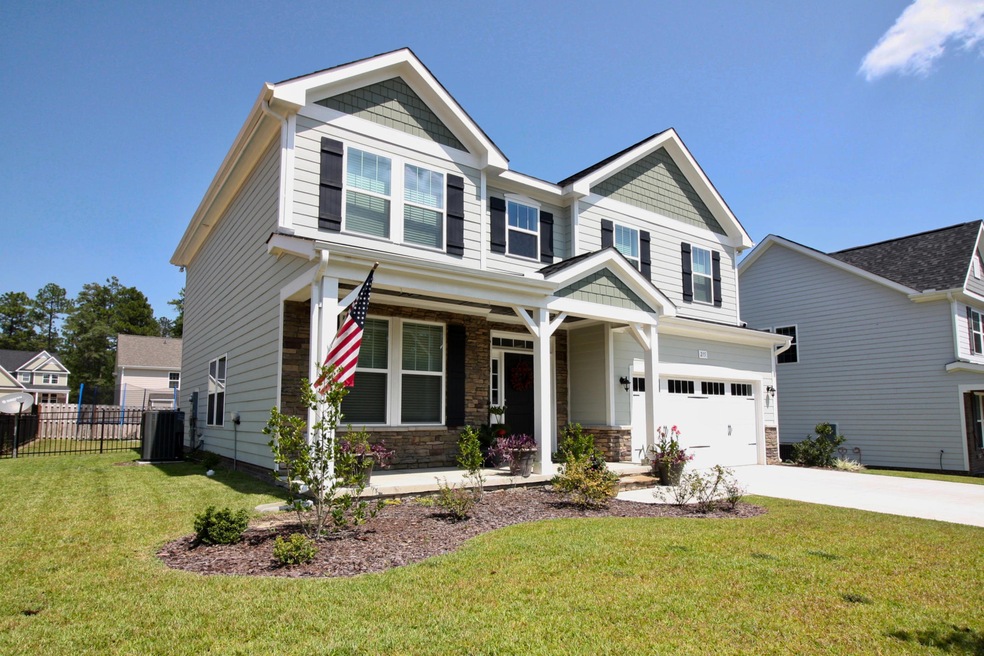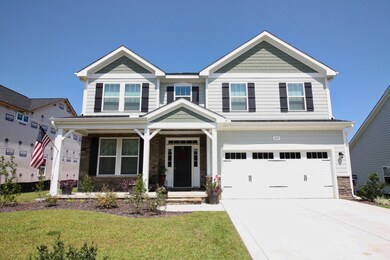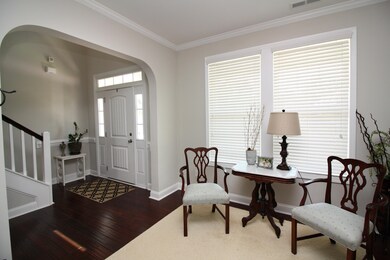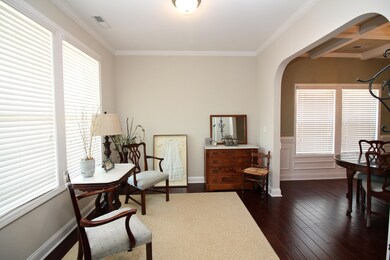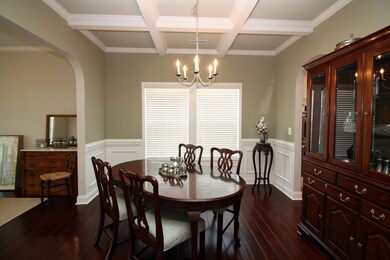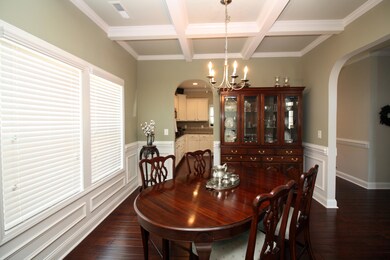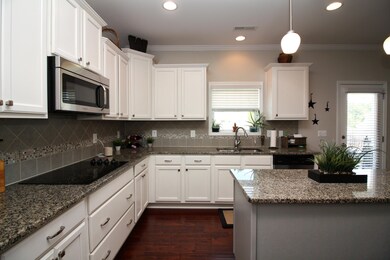
215 Parrish Ln Whispering Pines, NC 28327
Highlights
- Wood Flooring
- Community Pool
- Formal Dining Room
- Sandhills Farm Life Elementary School Rated 9+
- Covered patio or porch
- Forced Air Heating and Cooling System
About This Home
As of November 2018Like new home in desirable Whispering Pines location! 4 bedrooms, 2.5 baths, beautiful hardwood floors, granite countertops. Kitchen features white cabinets with gray accent island, large pantry, breakfast nook and opens to living room and formal dining. Den/flex space at front entrance would make a lovely office or playroom. Formal dining with coffered ceiling. Hardwoods throughout main level. Master features luxurious bathroom with separate sinks, tub and large tile shower plus walk in closet. Fully fenced backyard with fire pit and covered patio. Covered front porch. Neighborhood pool, clubhouse and fitness center. Great location near Reservoir Park, Trailway system, Sandhills Comm College and short drive to Ft Bragg. Home in Farm life school and proposed New Area 1 Elem School
Last Agent to Sell the Property
Keller Williams Pinehurst License #246161 Listed on: 08/22/2018

Last Buyer's Agent
Meredith Morski
Coldwell Banker Advantage-Southern Pines License #293598
Home Details
Home Type
- Single Family
Est. Annual Taxes
- $1,265
Year Built
- Built in 2016
Lot Details
- 9,148 Sq Ft Lot
- Lot Dimensions are 127x70x137x70
- Property is zoned RS-2
HOA Fees
- $85 Monthly HOA Fees
Home Design
- Composition Roof
- Stone Siding
- Stick Built Home
Interior Spaces
- 2,471 Sq Ft Home
- 2-Story Property
- Ceiling Fan
- Gas Log Fireplace
- Blinds
- Formal Dining Room
- Termite Clearance
- Washer and Dryer Hookup
Kitchen
- Built-In Microwave
- Dishwasher
Flooring
- Wood
- Carpet
- Tile
Bedrooms and Bathrooms
- 4 Bedrooms
Attic
- Storage In Attic
- Pull Down Stairs to Attic
Parking
- 2 Car Attached Garage
- Carport
- Driveway
Outdoor Features
- Covered patio or porch
Utilities
- Forced Air Heating and Cooling System
- Heat Pump System
- Electric Water Heater
Listing and Financial Details
- Tax Lot 48
Community Details
Overview
- The Carolina Subdivision
Recreation
- Community Pool
Ownership History
Purchase Details
Home Financials for this Owner
Home Financials are based on the most recent Mortgage that was taken out on this home.Purchase Details
Home Financials for this Owner
Home Financials are based on the most recent Mortgage that was taken out on this home.Similar Home in Whispering Pines, NC
Home Values in the Area
Average Home Value in this Area
Purchase History
| Date | Type | Sale Price | Title Company |
|---|---|---|---|
| Warranty Deed | $286,500 | None Available | |
| Warranty Deed | $281,500 | None Available |
Mortgage History
| Date | Status | Loan Amount | Loan Type |
|---|---|---|---|
| Open | $380,000 | VA | |
| Closed | $296,495 | VA | |
| Closed | $292,659 | VA | |
| Previous Owner | $276,057 | FHA |
Property History
| Date | Event | Price | Change | Sq Ft Price |
|---|---|---|---|---|
| 11/16/2018 11/16/18 | Sold | $286,500 | 0.0% | $116 / Sq Ft |
| 10/17/2018 10/17/18 | Pending | -- | -- | -- |
| 08/22/2018 08/22/18 | For Sale | $286,500 | +1.9% | $116 / Sq Ft |
| 04/07/2017 04/07/17 | Sold | $281,151 | -- | $116 / Sq Ft |
Tax History Compared to Growth
Tax History
| Year | Tax Paid | Tax Assessment Tax Assessment Total Assessment is a certain percentage of the fair market value that is determined by local assessors to be the total taxable value of land and additions on the property. | Land | Improvement |
|---|---|---|---|---|
| 2024 | $2,655 | $416,450 | $65,000 | $351,450 |
| 2023 | $2,738 | $416,450 | $65,000 | $351,450 |
| 2022 | $2,660 | $287,590 | $50,000 | $237,590 |
| 2021 | $2,732 | $287,590 | $50,000 | $237,590 |
| 2020 | $2,756 | $287,590 | $50,000 | $237,590 |
| 2019 | $2,756 | $287,590 | $50,000 | $237,590 |
| 2018 | $2,461 | $0 | $0 | $0 |
| 2017 | $1,213 | $0 | $0 | $0 |
Agents Affiliated with this Home
-
Shannon Stites

Seller's Agent in 2018
Shannon Stites
Keller Williams Pinehurst
(910) 992-6231
274 Total Sales
-
M
Buyer's Agent in 2018
Meredith Morski
Coldwell Banker Advantage-Southern Pines
-
Cathy Larose

Seller's Agent in 2017
Cathy Larose
Coldwell Banker Advantage-Southern Pines
(910) 690-0362
679 Total Sales
-
Kenneth Beckwith

Buyer's Agent in 2017
Kenneth Beckwith
Coldwell Banker Advantage-Southern Pines
(910) 693-3300
221 Total Sales
Map
Source: Hive MLS
MLS Number: 190270
APN: 201629030000
- 225 Parrish Ln
- 325 Parrish Ln
- 260 Parrish Ln
- 305 Ashurst Rd
- 315 Ashurst Rd
- 365 Ashurst Rd
- 830 Avenue of the Carolinas
- 820 Avenue of the Carolinas
- 810 Avenue of the Carolinas
- 530 Avenue of the Carolinas
- 325 Ashurst Rd
- 810 Ave of the Carolinas
- 375 Ashurst Rd
- 830 Ave of the Carolinas
- 820 Ave of the Carolinas
