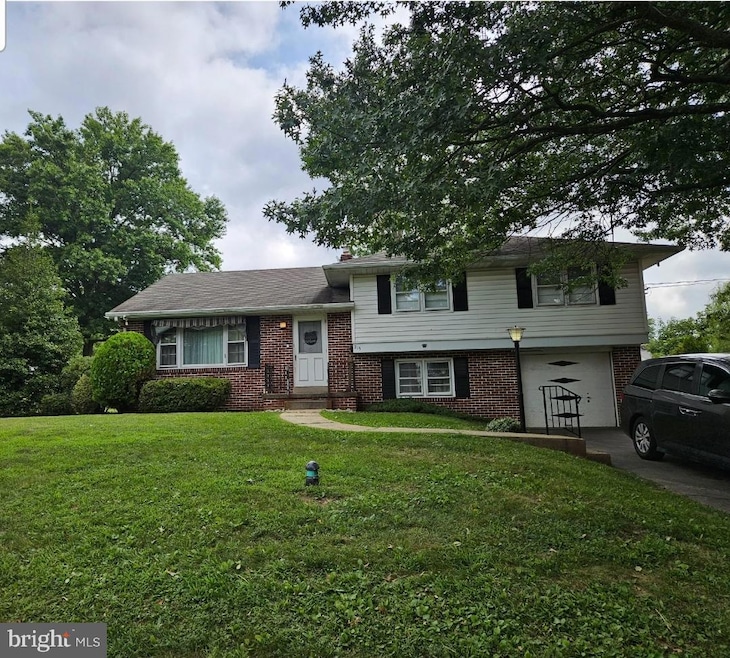
215 Penn Ave Souderton, PA 18964
Estimated payment $2,925/month
Total Views
2,833
3
Beds
1.5
Baths
1,672
Sq Ft
$263
Price per Sq Ft
Highlights
- Popular Property
- Wood Flooring
- 1 Car Direct Access Garage
- West Broad Street Elementary School Rated A
- No HOA
- Laundry Room
About This Home
Welcome to this charming 3-bedroom, 1.5-bath home nestled in the heart of Souderton Borough and within the Souderton Area School District. Enjoy the convenience of being just steps away from local shops, restaurants, and community events while still savoring the comfort of a beautiful neighborhood setting.
Listing Agent
Keller Williams Real Estate-Doylestown License #RS297106 Listed on: 08/16/2025

Open House Schedule
-
Saturday, August 23, 202511:00 am to 1:00 pm8/23/2025 11:00:00 AM +00:008/23/2025 1:00:00 PM +00:00Add to Calendar
Home Details
Home Type
- Single Family
Est. Annual Taxes
- $7,082
Year Built
- Built in 1959
Lot Details
- 0.4 Acre Lot
- Lot Dimensions are 100.00 x 0.00
- Property is zoned R2
Parking
- 1 Car Direct Access Garage
- 2 Driveway Spaces
- On-Street Parking
- Off-Street Parking
Home Design
- Split Level Home
- Block Foundation
- Shingle Roof
- Asphalt Roof
Interior Spaces
- Property has 1.5 Levels
- Double Hung Windows
- Family Room
- Dining Room
Flooring
- Wood
- Wall to Wall Carpet
Bedrooms and Bathrooms
- 3 Bedrooms
- En-Suite Primary Bedroom
Laundry
- Laundry Room
- Laundry on lower level
Schools
- West Broad Street Elementary School
- Souderton Area Senior High School
Utilities
- Forced Air Heating and Cooling System
- Window Unit Cooling System
- Heating System Uses Oil
- Electric Water Heater
- Cable TV Available
Community Details
- No Home Owners Association
- Cedar Mill Subdivision
Listing and Financial Details
- Tax Lot 018
- Assessor Parcel Number 21-00-05664-003
Map
Create a Home Valuation Report for This Property
The Home Valuation Report is an in-depth analysis detailing your home's value as well as a comparison with similar homes in the area
Home Values in the Area
Average Home Value in this Area
Tax History
| Year | Tax Paid | Tax Assessment Tax Assessment Total Assessment is a certain percentage of the fair market value that is determined by local assessors to be the total taxable value of land and additions on the property. | Land | Improvement |
|---|---|---|---|---|
| 2024 | $6,292 | $139,350 | $55,630 | $83,720 |
| 2023 | $5,917 | $139,350 | $55,630 | $83,720 |
| 2022 | $5,755 | $139,350 | $55,630 | $83,720 |
| 2021 | $5,615 | $139,350 | $55,630 | $83,720 |
| 2020 | $5,529 | $139,350 | $55,630 | $83,720 |
| 2019 | $5,469 | $139,350 | $55,630 | $83,720 |
| 2018 | $1,314 | $139,350 | $55,630 | $83,720 |
| 2017 | $5,315 | $139,350 | $55,630 | $83,720 |
| 2016 | $5,261 | $139,350 | $55,630 | $83,720 |
| 2015 | $5,167 | $139,350 | $55,630 | $83,720 |
| 2014 | $5,167 | $139,350 | $55,630 | $83,720 |
Source: Public Records
Property History
| Date | Event | Price | Change | Sq Ft Price |
|---|---|---|---|---|
| 08/16/2025 08/16/25 | For Sale | $440,000 | +78.1% | $263 / Sq Ft |
| 12/12/2014 12/12/14 | Sold | $247,000 | -1.2% | $148 / Sq Ft |
| 11/22/2014 11/22/14 | Pending | -- | -- | -- |
| 11/03/2014 11/03/14 | Price Changed | $249,900 | -3.8% | $149 / Sq Ft |
| 10/08/2014 10/08/14 | Price Changed | $259,900 | -3.3% | $155 / Sq Ft |
| 09/23/2014 09/23/14 | Price Changed | $268,900 | -2.2% | $161 / Sq Ft |
| 08/22/2014 08/22/14 | For Sale | $274,900 | -- | $164 / Sq Ft |
Source: Bright MLS
Purchase History
| Date | Type | Sale Price | Title Company |
|---|---|---|---|
| Deed | $247,000 | None Available |
Source: Public Records
Mortgage History
| Date | Status | Loan Amount | Loan Type |
|---|---|---|---|
| Open | $247,000 | VA |
Source: Public Records
Similar Homes in the area
Source: Bright MLS
MLS Number: PAMC2150044
APN: 21-00-05664-003
Nearby Homes
- 70 Lawn Ave
- 216 W Cherry Ln Unit DEVONSHIRE
- 216 W Cherry Ln Unit MAGNOLIA
- 216 W Cherry Ln Unit ARCADIA
- 216 W Cherry Ln Unit COVINGTON
- 137 Adams Ave
- Kipling Plan at Penshyre Place
- Kipling Plan at Retreat at Boyertown Farms
- Kipling Plan at Glenwood Chase
- Sebastian Plan at Glenwood Chase
- Woodford Plan at Glenwood Chase
- Parker Plan at Glenwood Chase
- Savannah Plan at Glenwood Chase
- Magnolia Plan at Glenwood Chase
- Nottingham Plan at Glenwood Chase
- Lachlan Plan at Glenwood Chase
- Hawthorne Plan at Glenwood Chase
- Harrison Plan at Glenwood Chase
- Devonshire Plan at Glenwood Chase
- Arcadia Plan at Glenwood Chase
- 102 W Broad St Unit 1ST FLOOR APARTMENT
- 30 W Broad St Unit F
- 30 W Broad St Unit E
- 30 W Broad St Unit D
- 30 W Broad St Unit C
- 30 W Broad St Unit B
- 30 W Broad St Unit A
- 23 N Front St Unit Apartment 2
- 305 W Broad St
- 67 Hillside Ave
- 27 Green St Unit 3
- 125 Green St
- 277 Hillstone Cir
- 447 N Main St
- 1074 Grayson Dr
- 418 Allentown Rd Unit 1
- 209 Union St Unit 4
- 31 Church Rd Unit 2
- 66 Market St Unit 2
- 2489 Wellington Way






