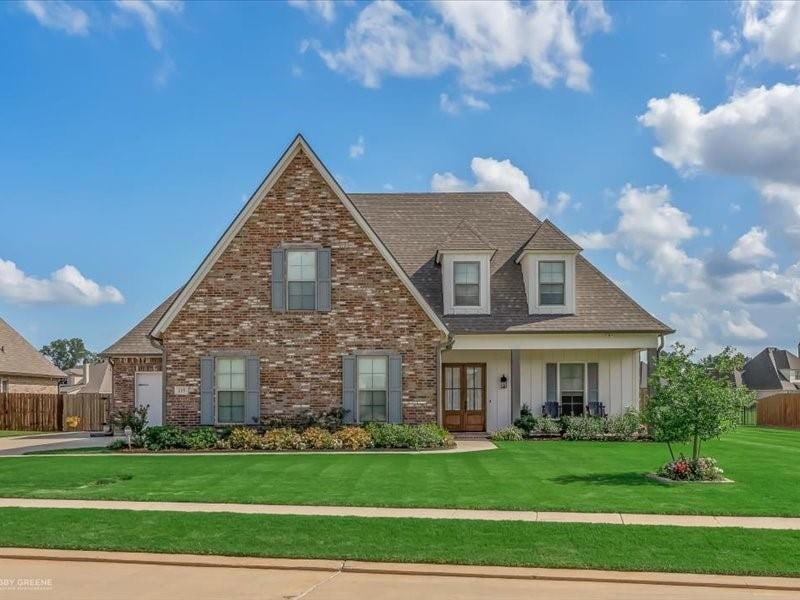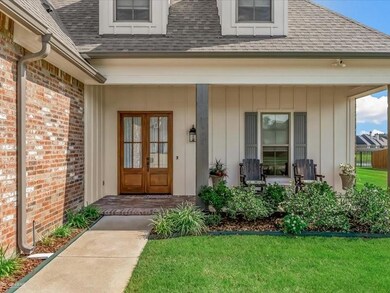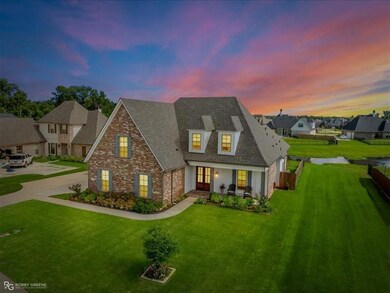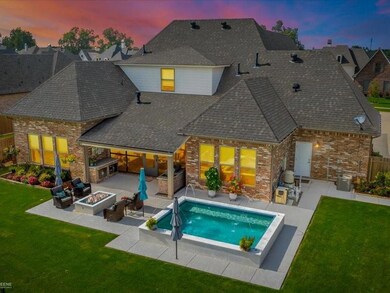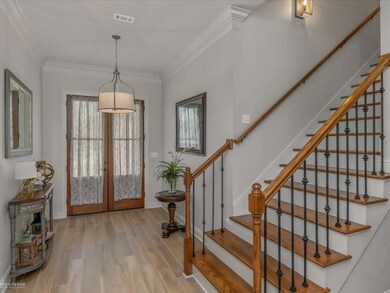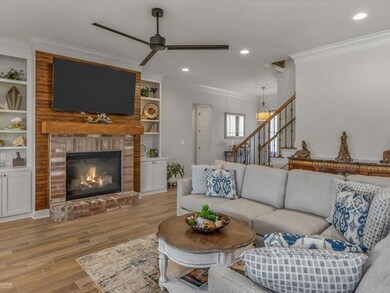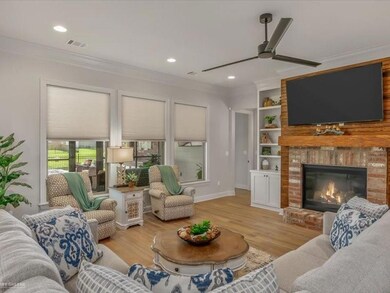
215 Peregrine Way Bossier City, LA 71112
South Bossier NeighborhoodEstimated Value: $620,000 - $710,000
Highlights
- Lake Front
- Fishing
- Deck
- Heated Pool and Spa
- Open Floorplan
- Cathedral Ceiling
About This Home
As of September 2024Welcome to this exquisite 4-bedroom, 3-bathroom home with approximately 3,516 square feet of living space, nestled in the tranquil and pristine neighborhood of the Estates of the Preserve in south Bossier City, LA. This home is brimming with upgraded features, ensuring luxury and comfort at every turn. Enjoy the heated Spool with a water feature and varying LED lights, perfect for year-round relaxation. Gather around the custom fire pit or entertain guests on the deck with its textured finish and extended covered patio. The outdoor kitchen boasts ample counter space and storage plus a gas grill with griddle. Inside is an upgraded kitchen island with a quartz countertop, stainless steel appliances, and farm sink. The spacious dining area overlooks the sparkling Spool and neighborhood pond, providing a picturesque setting for meals. The open floor plan showcases elegant beams between the kitchen and living area. Retreat to the remote master suite, which offers... see attachment for more!
Last Listed By
Summit Executive Realty Brokerage Phone: 318-747-3117 License #0000032221 Listed on: 08/02/2024
Home Details
Home Type
- Single Family
Est. Annual Taxes
- $7,623
Year Built
- Built in 2021
Lot Details
- 0.28 Acre Lot
- Lot Dimensions are 79x18x141x83x137
- Lake Front
- Wrought Iron Fence
- Wood Fence
- Landscaped
- Sprinkler System
- Private Yard
- Back Yard
HOA Fees
- $39 Monthly HOA Fees
Parking
- 3 Car Attached Garage
- Parking Accessed On Kitchen Level
- Front Facing Garage
- Side Facing Garage
- Garage Door Opener
- Additional Parking
Home Design
- Brick Exterior Construction
- Slab Foundation
- Shingle Roof
- Asphalt Roof
- Board and Batten Siding
Interior Spaces
- 3,516 Sq Ft Home
- 2-Story Property
- Open Floorplan
- Wired For A Flat Screen TV
- Wired For Data
- Built-In Features
- Cathedral Ceiling
- Ceiling Fan
- Chandelier
- Decorative Lighting
- Ventless Fireplace
- Gas Log Fireplace
- Electric Fireplace
- Window Treatments
- Living Room with Fireplace
- Lake Views
Kitchen
- Eat-In Kitchen
- Electric Oven
- Plumbed For Gas In Kitchen
- Gas Cooktop
- Microwave
- Dishwasher
- Kitchen Island
- Granite Countertops
- Disposal
Flooring
- Carpet
- Pavers
- Ceramic Tile
Bedrooms and Bathrooms
- 4 Bedrooms
- Walk-In Closet
- 3 Full Bathrooms
- Double Vanity
Laundry
- Laundry in Utility Room
- Full Size Washer or Dryer
- Electric Dryer Hookup
Home Security
- Wireless Security System
- Security Lights
- Smart Home
- Fire and Smoke Detector
Pool
- Heated Pool and Spa
- Heated In Ground Pool
- Gunite Pool
- Pool Water Feature
- Pool Sweep
Outdoor Features
- Deck
- Covered patio or porch
- Outdoor Living Area
- Outdoor Kitchen
- Fire Pit
- Exterior Lighting
- Outdoor Gas Grill
- Rain Gutters
Schools
- Bossier Isd Schools Elementary And Middle School
- Bossier Isd Schools High School
Utilities
- Multiple cooling system units
- Central Heating and Cooling System
- Heating System Uses Natural Gas
- Individual Gas Meter
- High Speed Internet
- Satellite Dish
- Cable TV Available
Listing and Financial Details
- Tax Lot 30
- Assessor Parcel Number 203392
Community Details
Overview
- Association fees include ground maintenance, management fees
- Regency Association Management Llc HOA, Phone Number (469) 215-8935
- Estates At The Preserve Un #2 Subdivision
- Mandatory home owners association
- Greenbelt
Recreation
- Community Playground
- Fishing
Ownership History
Purchase Details
Home Financials for this Owner
Home Financials are based on the most recent Mortgage that was taken out on this home.Purchase Details
Similar Homes in Bossier City, LA
Home Values in the Area
Average Home Value in this Area
Purchase History
| Date | Buyer | Sale Price | Title Company |
|---|---|---|---|
| Simon Martin | -- | -- | |
| Simonton Steven Brady | $548,520 | New Title Company Name |
Mortgage History
| Date | Status | Borrower | Loan Amount |
|---|---|---|---|
| Open | Choate Richard Zachary | $675,000 |
Property History
| Date | Event | Price | Change | Sq Ft Price |
|---|---|---|---|---|
| 09/12/2024 09/12/24 | Sold | -- | -- | -- |
| 08/09/2024 08/09/24 | Pending | -- | -- | -- |
| 08/02/2024 08/02/24 | For Sale | $685,000 | +28.0% | $195 / Sq Ft |
| 10/25/2022 10/25/22 | Sold | -- | -- | -- |
| 09/21/2022 09/21/22 | Pending | -- | -- | -- |
| 09/17/2022 09/17/22 | For Sale | $535,000 | -- | $159 / Sq Ft |
Tax History Compared to Growth
Tax History
| Year | Tax Paid | Tax Assessment Tax Assessment Total Assessment is a certain percentage of the fair market value that is determined by local assessors to be the total taxable value of land and additions on the property. | Land | Improvement |
|---|---|---|---|---|
| 2024 | $7,623 | $62,789 | $7,000 | $55,789 |
| 2023 | $5,835 | $50,969 | $6,000 | $44,969 |
| 2022 | $4,660 | $3,000 | $3,000 | $0 |
| 2021 | $68 | $3,000 | $3,000 | $0 |
| 2020 | $317 | $3,000 | $3,000 | $0 |
Agents Affiliated with this Home
-
JOYCE JEFFREY

Seller's Agent in 2024
JOYCE JEFFREY
Summit Executive Realty
(318) 208-0470
13 in this area
38 Total Sales
-
Melissa Anderson
M
Buyer's Agent in 2024
Melissa Anderson
Southern Grace Home & Property Group LLC
(318) 207-6118
3 in this area
67 Total Sales
-

Seller's Agent in 2022
Britney Mcdow
Diamond Realty & Associates
(318) 518-9820
Map
Source: North Texas Real Estate Information Systems (NTREIS)
MLS Number: 20692614
APN: 203392
- 217 Peregrine Way
- 223 Peregrine Way
- 262 Cullom Dr
- 311 Nandina Dr
- 119 Livingston Dr
- 1 Barksdale Blvd
- 461 Preserve Blvd
- 453 Preserve Blvd
- 463 Preserve Blvd
- 457 Preserve Blvd
- 447 Preserve Blvd
- 305 Fletcher Dr
- 531 Cocodrie Dr
- 1537 Nottoway Place
- 148 Cullom Dr
- 502 Springfield Cir
- 230 Welham Trace
- 2104 Ashley Wilkes Dr
- 309 Oakland Place
- 6204 E Oxbow Loop
- 211 Peregrine Way
- 219 Peregrine Way
- 216 Peregrine Way
- 218 Peregrine Way
- 209 Peregrine Way
- 212 Peregrine Way
- 221 Peregrine Way
- 210 Peregrine Way
- 207 Peregrine Way
- 270 Cullom Dr
- 232 Peregrine Way
- 234 Peregrine Way
- 225 Peregrine Way
- 208 Peregrine Way
- 238 Peregrine Way
- 227 Peregrine Way
- 240 Peregrine Way
- 206 Peregrine Way
- 205 Peregrine Way
- 242 Peregrine Way
