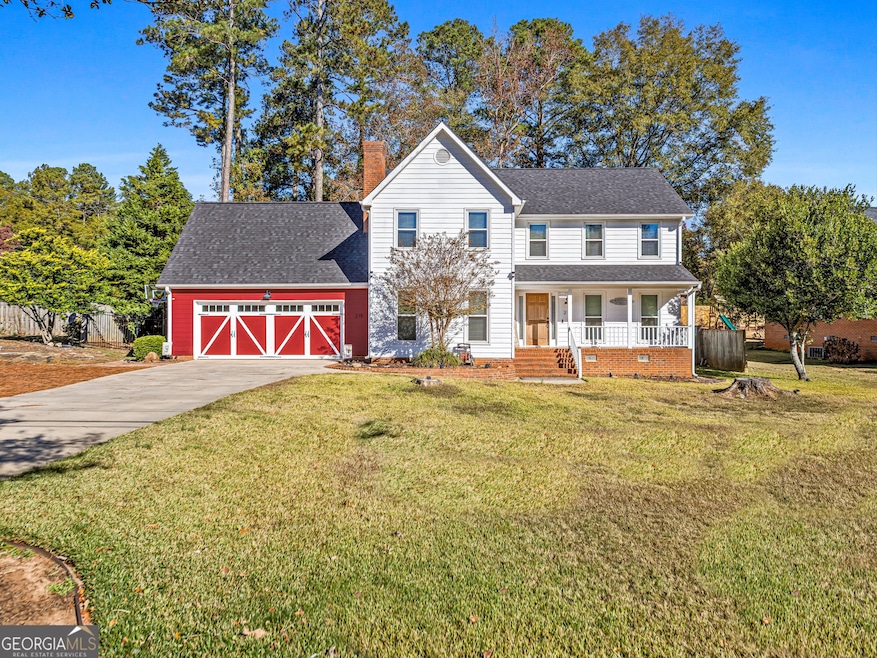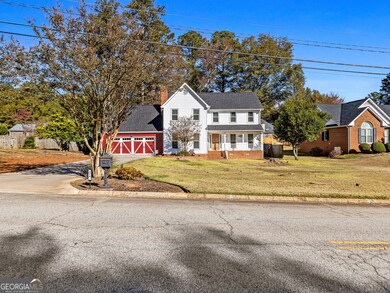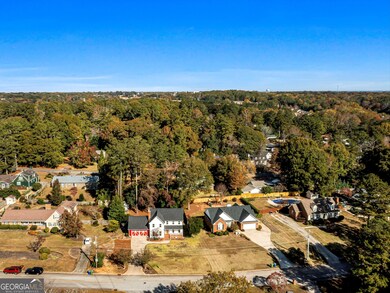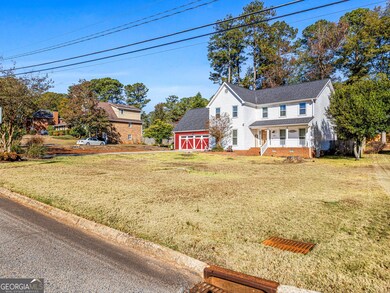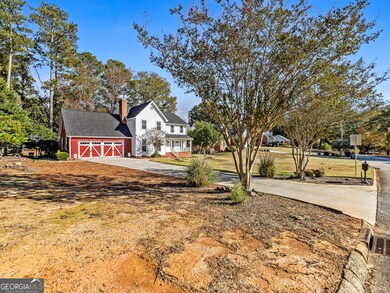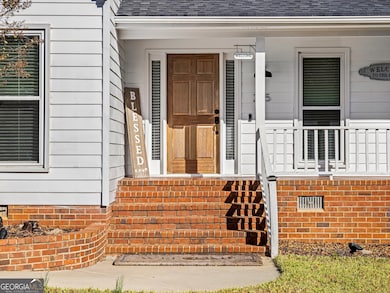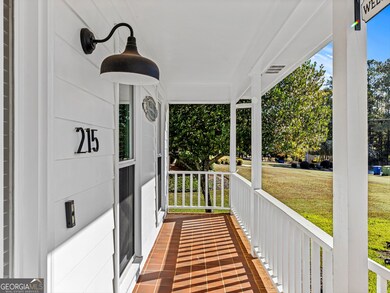Welcome to 215 Pineywood Rd - Where Comfort, Character & Convenience Meet Just minutes from historic Downtown Griffin, shopping, dining, and everyday conveniences, this charming and well-maintained home offers the perfect blend of space, privacy, and timeless style - with NO HOA and plenty of extra parking for your guests, toys, or additional vehicles. Step inside and you'll immediately feel the warmth of real hardwood floors spanning the entire main level, detailed trim work throughout, and an inviting layout designed for both everyday living and effortless entertaining. MAIN LEVEL LIVING A welcoming formal living room and a spacious formal dining room (currently used as an additional guest bedroom - perfect flexibility!) A cozy family room being used as a home theater, featuring plush carpet with an extra-thick pad for comfort. A beautifully updated eat-in kitchen with Pinewood floors, a dedicated coffee bar, built-in shelving in the breakfast area, and great natural light. A convenient half bath on the main, smartly positioned and easily convertible into a full bathroom if desired. UPPER LEVEL RETREAT Upstairs you'll find four generously sized bedrooms, including a peaceful owner's suite with an oversized walk-in closet and two full bathrooms. OUTDOOR OASIS The fenced backyard is truly a hidden retreat - ideal for peaceful mornings, relaxing evenings, and memorable gatherings. A large screened-in porch perfect for year-round enjoyment An additional deck offering more outdoor entertaining space Surrounded by lush, mature trees that provide beauty and privacy Whether hosting friends or enjoying quiet time unplugged, this backyard has all the serenity you need. EXTRA HIGHLIGHTS No HOA Trim and character throughout Tons of parking space in the front Minutes from Downtown Griffin Close to restaurants, grocery stores, and shopping This home has been lovingly cared for, thoughtfully updated, and offers the space, freedom, and charm buyers are searching for. Don't miss your chance to experience this Griffin gem!

