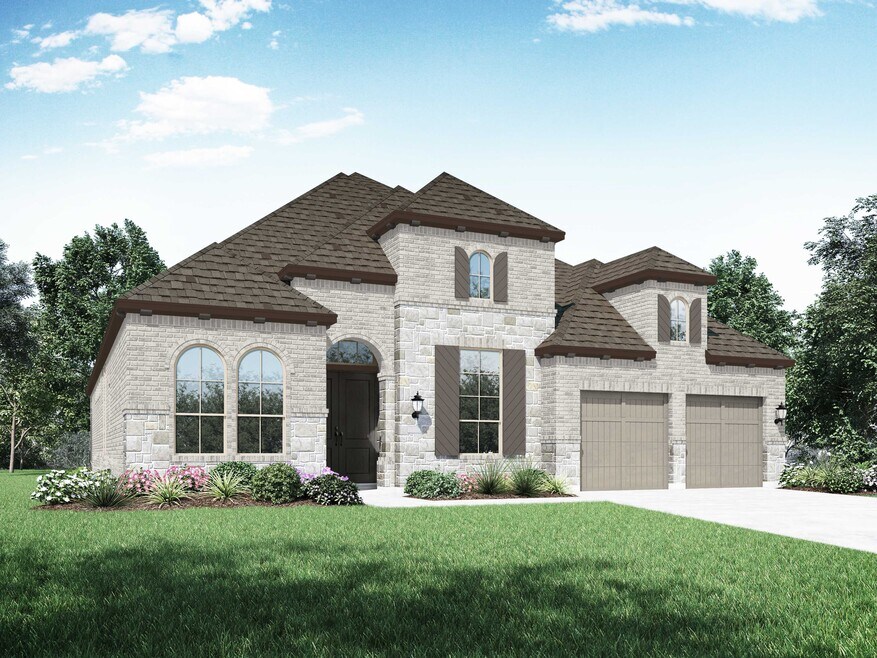
Estimated payment starting at $3,999/month
Highlights
- New Construction
- Primary Bedroom Suite
- Game Room
- Bryant Elementary School Rated A
- Lawn
- Home Office
About This Floor Plan
Welcome to the dynamic and inviting 215 floor plan, where modern living meets comfort and style! This thoughtfully designed home features four spacious bedrooms and three full bathrooms, perfect for families and guests alike. At the heart of the home, the open-concept kitchen seamlessly connects to the family room and breakfast area, creating a lively hub for daily gatherings. Enjoy delightful meals in the adjacent dining area or unwind in the cozy entertainment room. The primary suite offers a luxurious retreat with a private en-suite bathroom, while bedroom two also enjoys its own private bath. Additional bedrooms share access to a full bathroom. A dedicated study caters to work-from-home needs, and outdoor living is a breeze with a charming patio. With a three-car tandem garage for ample storage, this floor plan perfectly blends functionality and fun for a vibrant lifestyle!
Builder Incentives
Save with Highland HomeLoans! Get $75K towards closing costs, home features, and design studio options on new build homes. See Sales Counselor for complete details.
Sales Office
| Monday - Saturday |
10:00 AM - 6:00 PM
|
| Sunday |
12:00 PM - 6:00 PM
|
Home Details
Home Type
- Single Family
Parking
- 2 Car Attached Garage
- Front Facing Garage
- Tandem Garage
Home Design
- New Construction
Interior Spaces
- 1-Story Property
- Family Room
- Combination Kitchen and Dining Room
- Home Office
- Game Room
- Laundry Room
Kitchen
- Breakfast Area or Nook
- Walk-In Pantry
- Kitchen Island
Bedrooms and Bathrooms
- 3 Bedrooms
- Primary Bedroom Suite
- Walk-In Closet
- 3 Full Bathrooms
- Dual Vanity Sinks in Primary Bathroom
- Private Water Closet
- Bathtub with Shower
- Walk-in Shower
Additional Features
- Patio
- Lawn
Community Details
Amenities
- Amenity Center
Recreation
- Community Playground
- Park
- Hiking Trails
- Trails
Map
Move In Ready Homes with this Plan
Other Plans in Grange
About the Builder
- Grange
- Grange
- Grange - 45'
- Grange - 45' Homesites
- 1040 Schlipf Rd
- 000 Morton Rd
- Sunterra
- 203 Hall Thompson Rd
- 189 Commerce Pkwy
- TBD Eula Morgan Rd
- 25119 Midnight Willow Dr
- Sunterra - Classic Collection
- Sunterra - Watermill Collection
- Sunterra - Bristol Collection
- Sunterra - Cottage Collection
- Sunterra - Avante Collection
- 0 Pitts Rd
- TBD Marino Rd
- 23330 Hemlock Tree Ln
- 1402 Avenue D






