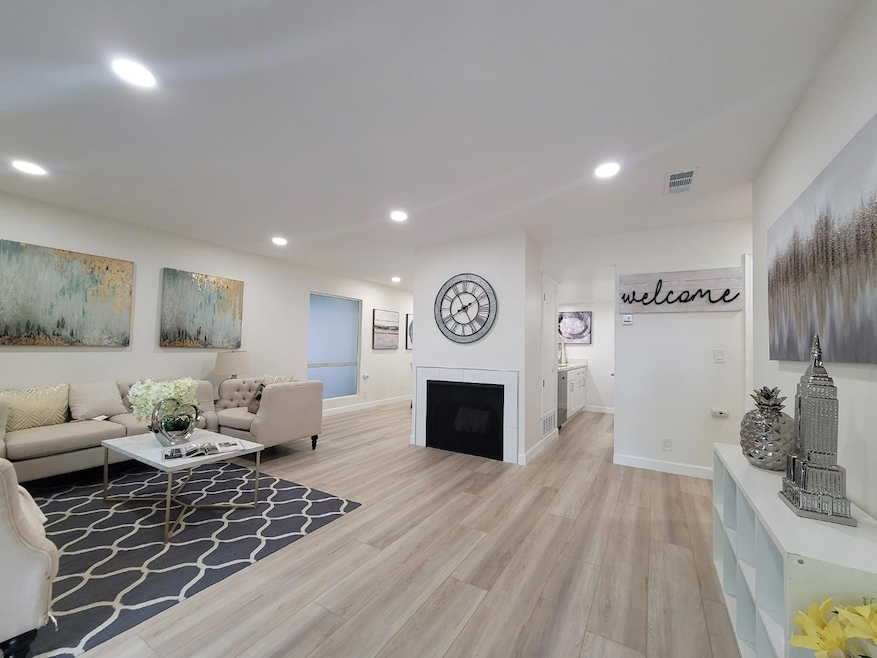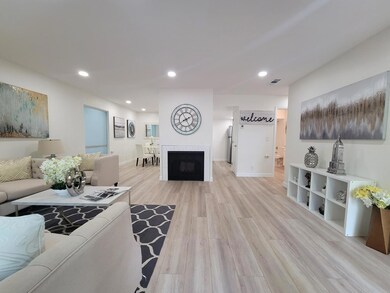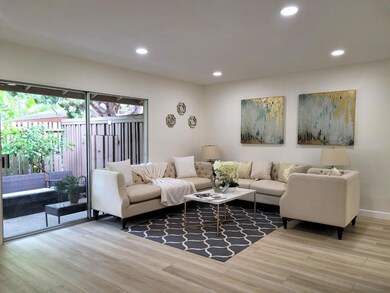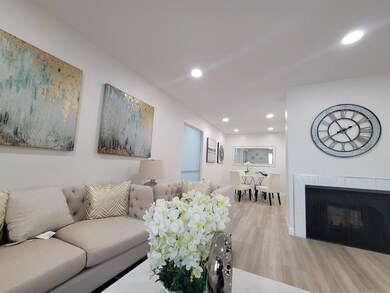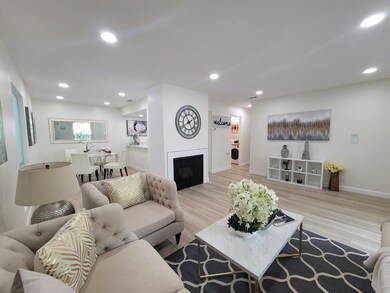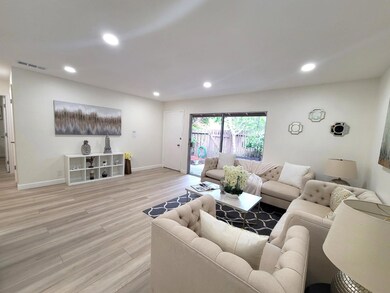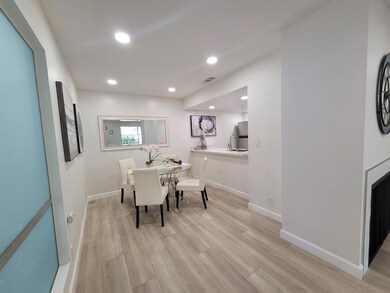
215 Red Oak Dr W Unit C Sunnyvale, CA 94086
Ponderosa Park NeighborhoodHighlights
- Private Pool
- Clubhouse
- Balcony
- Sunnyvale Middle School Rated A-
- Quartz Countertops
- Open to Family Room
About This Home
As of August 2024Lives likes a single-family home! The beautifully east-facing fully renovated 2 BR/1BA end-unit townhome offers a spacious and modern living experience. It features a one-story open floor plan with luxury vinyl plank floor and LED recess lights throughout, a new in-unit washer/dryer and a newer central air AC. The kitchen has everything new - cabinets, SS appliances and quartz countertops. The bathroom is equally stunning, with new vanity, quartz countertop, bathtub, and a lighted mirror with anti-fog heating. The bedrooms are cozy and stylish, with modern wardrobes for ample storage space and added aesthetic. Enjoy the front yard by mature fruit trees, or the well maintained community with mature landscape, tall trees and a swimming pool. Located at the heart of Silicon Valley, its close to shopping (Costco, Whole Foods), tech jobs like Apple, Google, Microsoft/LinkedIn, Nvidia, thru easy access to Hwy 101, Central and Lawrence Expwy and Caltrain. Check it out and make it your home soon!
Last Agent to Sell the Property
Real Estate Source, Inc. License #02006956 Listed on: 04/25/2024

Townhouse Details
Home Type
- Townhome
Est. Annual Taxes
- $7,415
Year Built
- Built in 1971
HOA Fees
- $585 Monthly HOA Fees
Parking
- 1 Car Garage
- 1 Carport Space
- Assigned Parking
Home Design
- Slab Foundation
- Composition Roof
Interior Spaces
- 926 Sq Ft Home
- 1-Story Property
- Living Room with Fireplace
- Family or Dining Combination
- Washer and Dryer
Kitchen
- Open to Family Room
- Electric Oven
- Dishwasher
- Quartz Countertops
- Disposal
Bedrooms and Bathrooms
- 2 Bedrooms
- Bathroom on Main Level
- 1 Full Bathroom
- <<tubWithShowerToken>>
Outdoor Features
- Private Pool
- Balcony
Additional Features
- East Facing Home
- Forced Air Heating and Cooling System
Listing and Financial Details
- Assessor Parcel Number 213-48-068
Community Details
Overview
- Association fees include common area electricity, pool spa or tennis, roof, water
- 188 Units
- Sunnyvale Roundtree HOA
- Built by Sunnyvvale Roundtree
Amenities
- Clubhouse
Recreation
- Community Pool
Pet Policy
- Limit on the number of pets
- Dogs and Cats Allowed
Ownership History
Purchase Details
Home Financials for this Owner
Home Financials are based on the most recent Mortgage that was taken out on this home.Purchase Details
Home Financials for this Owner
Home Financials are based on the most recent Mortgage that was taken out on this home.Similar Homes in the area
Home Values in the Area
Average Home Value in this Area
Purchase History
| Date | Type | Sale Price | Title Company |
|---|---|---|---|
| Grant Deed | $790,000 | Chicago Title Company | |
| Grant Deed | $620,000 | Lawyers Title |
Mortgage History
| Date | Status | Loan Amount | Loan Type |
|---|---|---|---|
| Open | $750,500 | New Conventional |
Property History
| Date | Event | Price | Change | Sq Ft Price |
|---|---|---|---|---|
| 05/23/2025 05/23/25 | For Sale | $825,000 | +4.4% | $891 / Sq Ft |
| 08/02/2024 08/02/24 | Sold | $790,000 | -1.0% | $853 / Sq Ft |
| 07/05/2024 07/05/24 | Pending | -- | -- | -- |
| 04/25/2024 04/25/24 | For Sale | $798,000 | +28.7% | $862 / Sq Ft |
| 05/22/2023 05/22/23 | Sold | $620,000 | 0.0% | $670 / Sq Ft |
| 05/11/2023 05/11/23 | Pending | -- | -- | -- |
| 05/01/2023 05/01/23 | For Sale | $620,000 | -- | $670 / Sq Ft |
Tax History Compared to Growth
Tax History
| Year | Tax Paid | Tax Assessment Tax Assessment Total Assessment is a certain percentage of the fair market value that is determined by local assessors to be the total taxable value of land and additions on the property. | Land | Improvement |
|---|---|---|---|---|
| 2024 | $7,415 | $632,400 | $316,200 | $316,200 |
| 2023 | $2,914 | $246,423 | $93,464 | $152,959 |
| 2022 | $2,813 | $241,592 | $91,632 | $149,960 |
| 2021 | $2,785 | $236,856 | $89,836 | $147,020 |
| 2020 | $2,904 | $234,428 | $88,915 | $145,513 |
| 2019 | $2,843 | $229,832 | $87,172 | $142,660 |
| 2018 | $2,787 | $225,326 | $85,463 | $139,863 |
| 2017 | $2,752 | $220,909 | $83,788 | $137,121 |
| 2016 | $2,641 | $216,579 | $82,146 | $134,433 |
| 2015 | $2,653 | $213,327 | $80,913 | $132,414 |
| 2014 | $2,603 | $209,150 | $79,329 | $129,821 |
Agents Affiliated with this Home
-
Michael Young

Seller's Agent in 2025
Michael Young
HomeSmart Bay Area
(415) 286-0831
29 Total Sales
-
Alice Cheung

Seller's Agent in 2024
Alice Cheung
Real Estate Source, Inc.
(408) 332-6318
4 in this area
21 Total Sales
-
Vincent Tran
V
Buyer's Agent in 2024
Vincent Tran
Coldwell Banker Realty
(415) 474-1750
1 in this area
2 Total Sales
-
Sandra Jamison
S
Seller's Agent in 2023
Sandra Jamison
Tuscana Properties
(408) 214-8821
1 in this area
343 Total Sales
Map
Source: MLSListings
MLS Number: ML81970405
APN: 213-48-068
- 205 Red Oak Dr W Unit I
- 233 Red Oak Dr E Unit K
- 207 Peppermint Tree Terrace Unit 4
- 999 W Evelyn Terrace Unit 29
- 431 Liquidambar Way
- 129 Ivory Palm Terrace
- 1001 E Evelyn Terrace Unit 110
- 985 Reed Ave
- 201 Stone Pine Terrace Unit 2
- 302 Stone Pine Terrace Unit 4
- 302 Stone Pine Terrace Unit 7
- 202 Stone Pine Terrace Unit 7
- 202 Stone Pine Terrace Unit 6
- 1104 Artemesia Terrace Unit 4
- 1104 Artemesia Terrace Unit 6
- 1101 Artemesia Terrace Unit 3
- 1106 Althea Terrace Unit 3
- 750 Calla Dr
- 1100 Artemisia Terrace Unit 2
- 1101 Artemisia Terrace Unit 6
