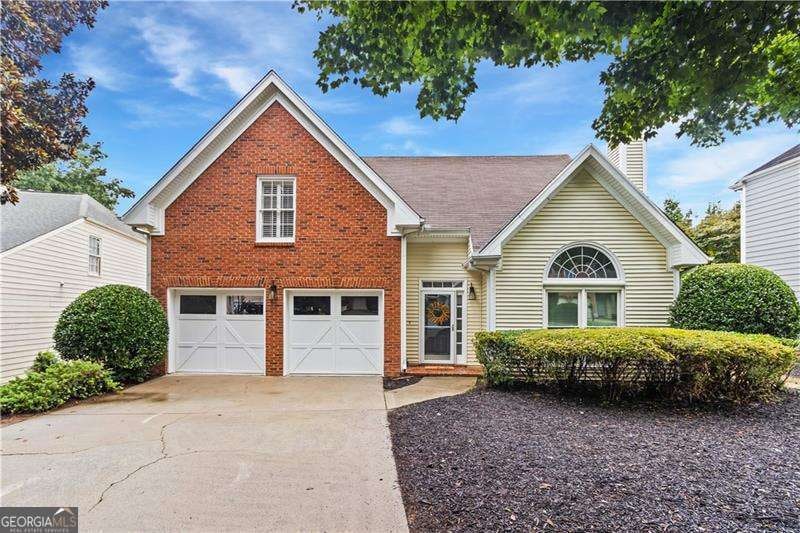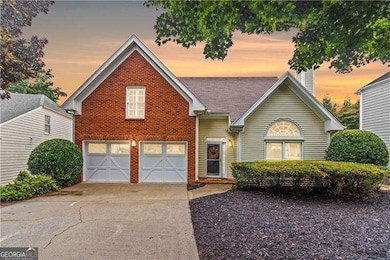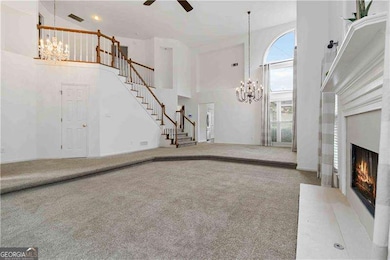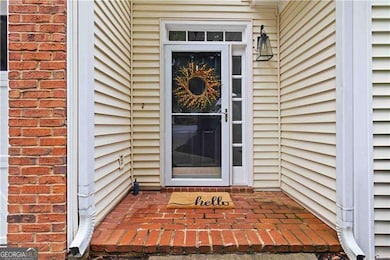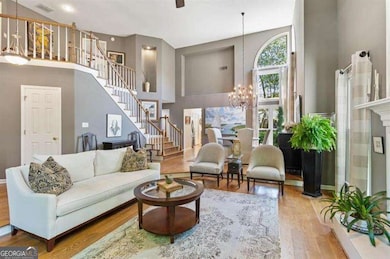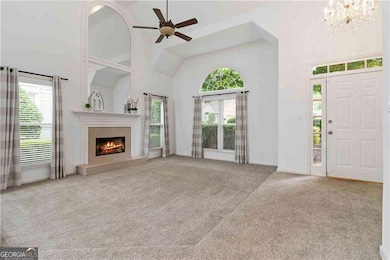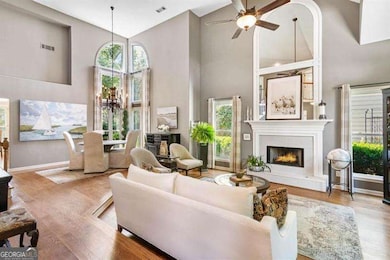215 Ridge Point Ct Alpharetta, GA 30022
Estimated payment $2,960/month
Highlights
- Popular Property
- Vaulted Ceiling
- Wood Flooring
- Barnwell Elementary School Rated A
- Traditional Architecture
- Main Floor Primary Bedroom
About This Home
Elegant Master-on-Main Home Designed for Effortless Living & Entertaining Discover refined comfort and timeless style in this beautifully maintained master-on-main home, perfectly tailored for both everyday living and effortless entertaining. Step through the front door to soaring ceilings and sun-drenched windows that fill the spacious fireside great room with natural light. Charming kitchen features wood flooring, quartz countertops, stainless steel appliances, freshly painted white cabinetry with custom shelving, and a pantry. A bright eat-in area and separate dining space create the perfect setting for casual meals or hosting guests. The main-level primary suite offers a serene retreat with newly refinished hardwood floors, a tray ceiling, generous walk-in closet, and private access to the fenced patio-ideal for morning coffee or evening wind-downs. The spa-like en-suite bath features double vanities, a brand-new soaking tub, and a separate shower. Upstairs, two spacious bedrooms share a stylish Jack-and-Jill bathroom, with a versatile loft space. Enjoy the privacy of a low-maintenance courtyard backyard, nestled on a level cul-de-sac lot. This home has been meticulously updated with fresh neutral paint, double-pane windows, zoned HVAC, and a security system for modern comfort and peace of mind. Hardwood flooring under most carpet. Located close to parks, shopping, and neighborhood amenities, this move-in ready gem blends elegance, practicality, and convenience in one exceptional package.
Home Details
Home Type
- Single Family
Est. Annual Taxes
- $3,207
Year Built
- Built in 1990
Lot Details
- 5,663 Sq Ft Lot
- Cul-De-Sac
- Privacy Fence
- Back Yard Fenced
- Level Lot
HOA Fees
- $60 Monthly HOA Fees
Home Design
- Traditional Architecture
- Slab Foundation
- Composition Roof
- Vinyl Siding
- Brick Front
Interior Spaces
- 2,014 Sq Ft Home
- 1.5-Story Property
- Bookcases
- Tray Ceiling
- Vaulted Ceiling
- Ceiling Fan
- Factory Built Fireplace
- Fireplace With Gas Starter
- Double Pane Windows
- Entrance Foyer
- Loft
- Attic Fan
- Fire and Smoke Detector
Kitchen
- Breakfast Room
- Microwave
- Dishwasher
- Disposal
Flooring
- Wood
- Carpet
- Tile
Bedrooms and Bathrooms
- 3 Bedrooms | 1 Primary Bedroom on Main
- Walk-In Closet
- Double Vanity
- Soaking Tub
Parking
- 2 Car Garage
- Parking Accessed On Kitchen Level
- Garage Door Opener
Outdoor Features
- Patio
Location
- Property is near schools
- Property is near shops
Schools
- Barnwell Elementary School
- Haynes Bridge Middle School
- Centennial High School
Utilities
- Forced Air Zoned Heating and Cooling System
- Heating System Uses Natural Gas
- Underground Utilities
- Gas Water Heater
- High Speed Internet
- Phone Available
- Cable TV Available
Community Details
- $395 Initiation Fee
- Association fees include trash
- The Park At Rivermont Subdivision
Map
Home Values in the Area
Average Home Value in this Area
Tax History
| Year | Tax Paid | Tax Assessment Tax Assessment Total Assessment is a certain percentage of the fair market value that is determined by local assessors to be the total taxable value of land and additions on the property. | Land | Improvement |
|---|---|---|---|---|
| 2025 | $3,207 | $155,120 | $51,840 | $103,280 |
| 2023 | $4,864 | $172,320 | $51,840 | $120,480 |
| 2022 | $3,056 | $146,320 | $24,760 | $121,560 |
| 2021 | $3,734 | $118,520 | $25,600 | $92,920 |
| 2020 | $2,532 | $112,080 | $22,280 | $89,800 |
| 2019 | $316 | $110,080 | $21,880 | $88,200 |
| 2018 | $2,818 | $107,560 | $21,400 | $86,160 |
| 2017 | $2,482 | $88,240 | $15,040 | $73,200 |
| 2016 | $2,425 | $88,240 | $15,040 | $73,200 |
| 2015 | $2,451 | $88,240 | $15,040 | $73,200 |
| 2014 | $2,167 | $74,480 | $17,360 | $57,120 |
Property History
| Date | Event | Price | List to Sale | Price per Sq Ft | Prior Sale |
|---|---|---|---|---|---|
| 11/19/2025 11/19/25 | Pending | -- | -- | -- | |
| 10/18/2025 10/18/25 | Price Changed | $500,000 | -2.9% | $248 / Sq Ft | |
| 10/03/2025 10/03/25 | For Sale | $515,000 | +45.1% | $256 / Sq Ft | |
| 07/20/2020 07/20/20 | Sold | $355,000 | +1.4% | $176 / Sq Ft | View Prior Sale |
| 06/17/2020 06/17/20 | Pending | -- | -- | -- | |
| 06/15/2020 06/15/20 | For Sale | $350,000 | +89.2% | $174 / Sq Ft | |
| 11/15/2012 11/15/12 | Sold | $185,000 | -2.6% | $92 / Sq Ft | View Prior Sale |
| 10/05/2012 10/05/12 | Pending | -- | -- | -- | |
| 05/11/2012 05/11/12 | For Sale | $190,000 | -- | $94 / Sq Ft |
Purchase History
| Date | Type | Sale Price | Title Company |
|---|---|---|---|
| Warranty Deed | $355,000 | -- | |
| Warranty Deed | $185,000 | -- | |
| Deed | $169,900 | -- |
Mortgage History
| Date | Status | Loan Amount | Loan Type |
|---|---|---|---|
| Open | $337,250 | New Conventional | |
| Previous Owner | $181,649 | FHA | |
| Previous Owner | $152,900 | New Conventional |
Source: Georgia MLS
MLS Number: 10619168
APN: 12-3068-0874-028-2
- 9024 Tuckerbrook Ln
- 9155 Nesbit Ferry Rd Unit 101
- 9155 Nesbit Ferry Rd Unit 96
- 9245 Brumbelow Rd
- 125 Georgian Manor Ct
- 9165 Nesbit Ferry Rd Unit 9
- 3055 Rivermont Pkwy
- 2003 Falcon Glen Ct
- 51 Nesbit Place
- 235 Stoney Ridge Dr
- 835 Kings Arms Way
- 150 Stoney Ridge Dr
- 3235 Arborwoods Dr
- 10 Regency Rd
- 930 Tiber Cir
