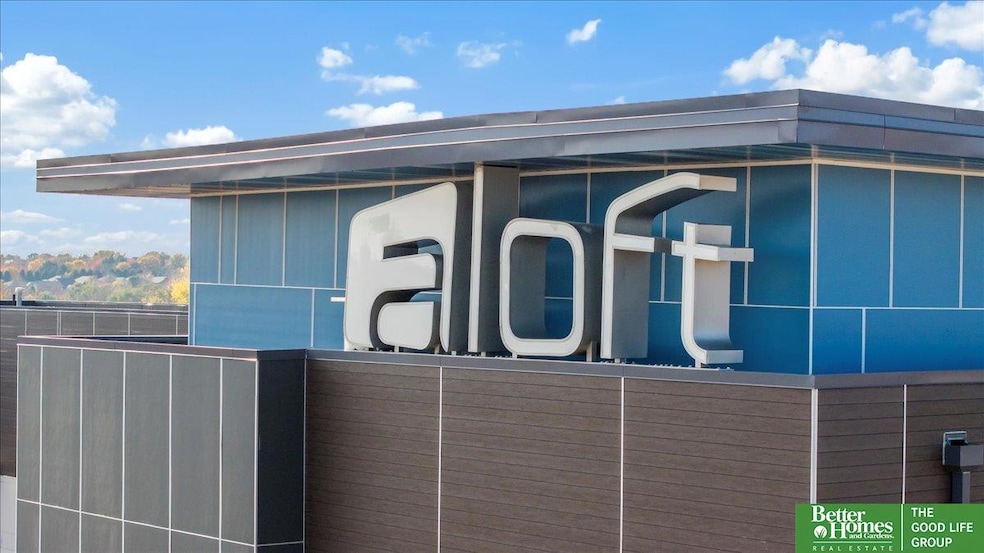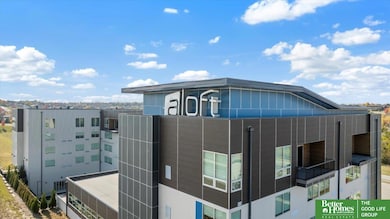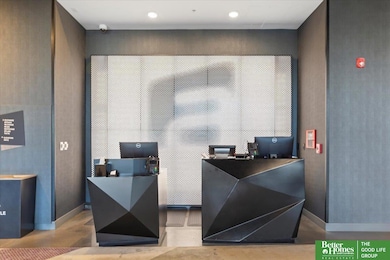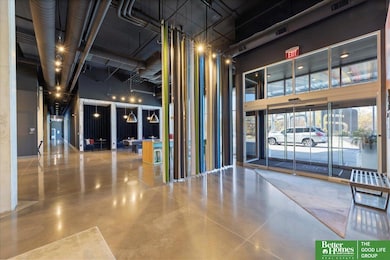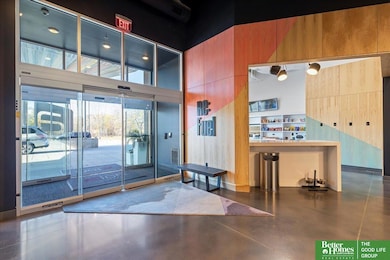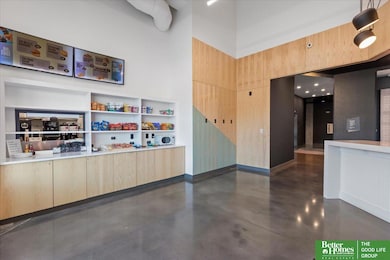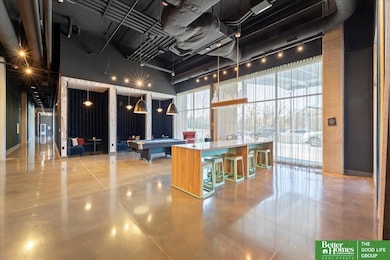215 S 181st St Unit 505 Elkhorn, NE 68022
Estimated payment $3,804/month
Highlights
- New Construction
- Deck
- Patio
- Spring Ridge Elementary School Rated A
- 2 Car Attached Garage
- Central Air
About This Home
Experience elevated living in a custom penthouse condo located on the 5th floor above the Aloft hotel! Offering the perfect blend of convenience, comfort, and sophistication! A vibrant premier neighborhood with amazing dining, shopping and entertainment right outside your front door! This exceptional property gives you unparalleled views from your customizable private patio and floor to ceiling windows! The condos are Non-builder attached. Owners have the unique opportunity to fully customize this spacious white box penthouse condo for their own personalization and design! Non-negotiable pricing at $299 per sq ft. Each condo includes 2 parking spaces in the attached private garage. Residents enjoy seamless access to hotel amenities including fitness center, lap pool, conference rooms, snack bar, gaming area, beautiful outdoor courtyard and cocktail bar with live entertainment! A rare opportunity to live in luxury in one of the most desirable areas of the city!
Property Details
Home Type
- Condominium
Est. Annual Taxes
- $5,170
Year Built
- Built in 2023 | New Construction
Parking
- 2 Car Attached Garage
Home Design
- 2,145 Sq Ft Home
- Concrete Perimeter Foundation
Outdoor Features
- Deck
- Patio
Location
- City Lot
Schools
- Spring Ridge Elementary School
- Elkhorn Ridge Middle School
- Elkhorn South High School
Utilities
- Central Air
- Heating Available
Listing and Financial Details
- Assessor Parcel Number 1038940112
Community Details
Overview
- Property has a Home Owners Association
- Association fees include exterior maintenance, pool access, snow removal
- 5Th Floor Condominiums Association
- 5Th Floor Condominiums Subdivision
Pet Policy
- Pets Allowed
Map
Home Values in the Area
Average Home Value in this Area
Property History
| Date | Event | Price | List to Sale | Price per Sq Ft |
|---|---|---|---|---|
| 11/07/2025 11/07/25 | For Sale | $641,355 | -- | $299 / Sq Ft |
Source: Great Plains Regional MLS
MLS Number: 22532202
- 215 S 181st St Unit 502
- 215 S 181st St Unit 504
- 215 S 181st St Unit 503
- 18009 Dewey Cir
- 583 S 180 Terrace
- 18330 Farnam St
- 18059 Leavenworth St
- 18107 Leavenworth St
- 18417 Dewey Ave
- 816 S 180th Ave
- 18424 Howard St
- 18408 Emile Cir
- 18412 Emile Cir
- 18103 Mayberry St
- 18411 Mason St
- 17227 Douglas St
- 18421 Mason St
- 18713 Jones St
- 549 S 188th Avenue Cir
- 18612 Mason St
- 18510 Capitol St
- 1202 S 177th Plaza
- 18951 Jones St
- 19050 Jackson Ct
- 301 N 167th Plaza
- 19261 Marcy Ct
- 19551 Molly St
- 17010 Hawthorne Plaza
- 1010 N 192nd Ct
- 1221 N 170th Ave
- 1611 S 168th Ave
- 17040 Frances St
- 5406 N 186th St
- 17971 Oak Place
- 15909 W Dodge Rd
- 18661 Elm Plaza
- 2115 S 197th St
- 19615 Marinda St
- 1303-1403 S 203rd St
- 16468 Yates St
