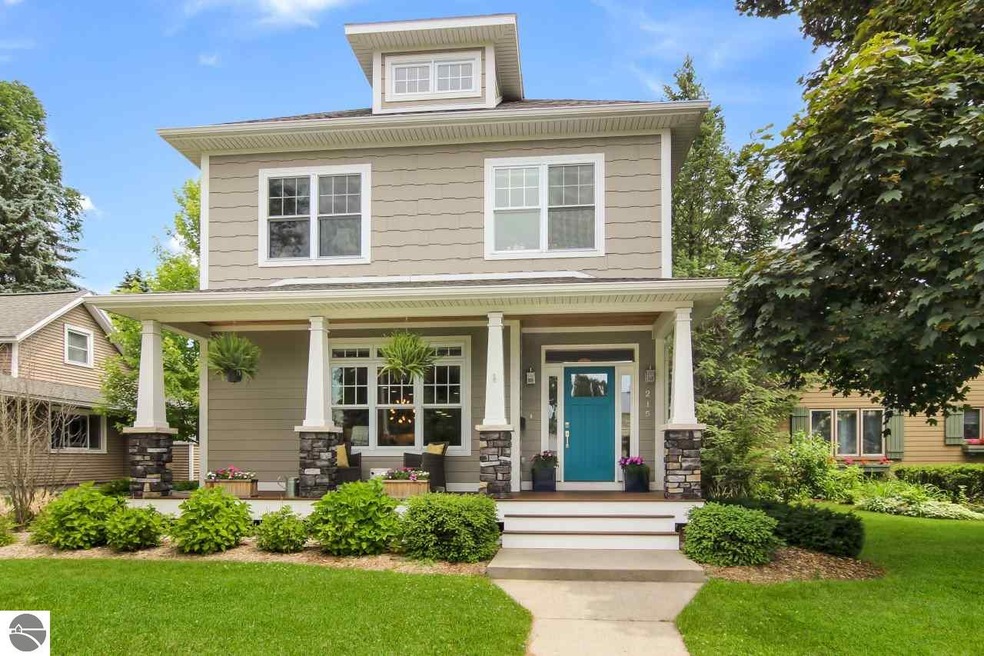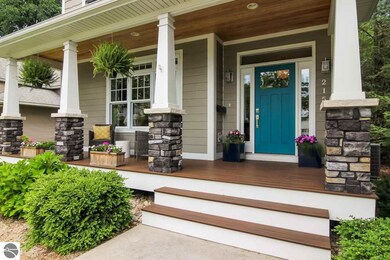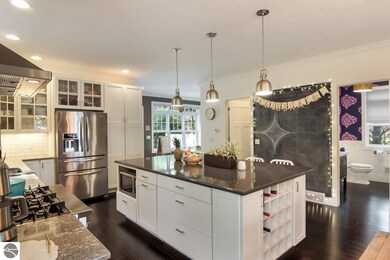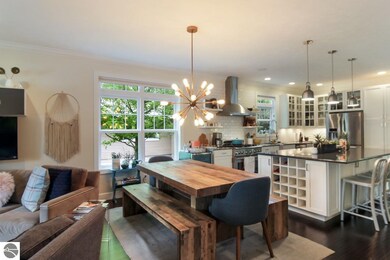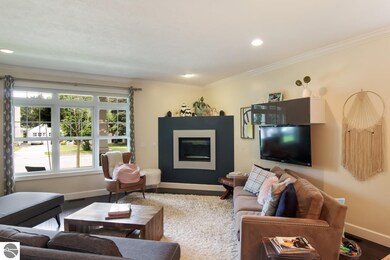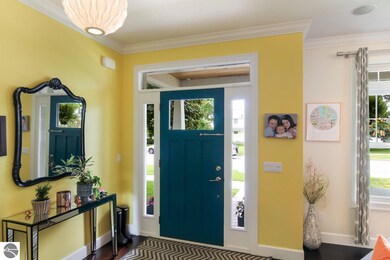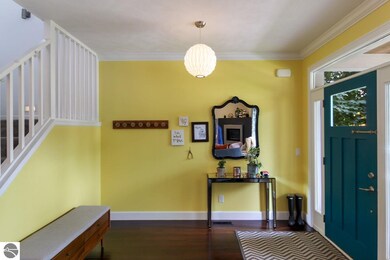
215 S Elmwood Ave Traverse City, MI 49684
Kids Creek NeighborhoodHighlights
- Mud Room
- Solid Surface Countertops
- Fenced Yard
- Willow Hill Elementary School Rated A-
- Covered patio or porch
- 2 Car Detached Garage
About This Home
As of May 2023Location, location, location! This 4BD/3.5BA home in the heart of downtown was a custom build in 2011! High end finishes throughout - main floor features an open concept living/dining/kitchen with a gas fireplace, wood floors and large quartz top island...pantry, mudroom, office/homework area and a half bath. 3 large bedrooms upstairs including a beautiful master bedroom suite with two walk-in closets, double sinks, and a tiled shower...laundry room is also conveniently located upstairs. Finished lower level has daylight windows, 4th bedroom, full bathroom, and large family room. Two car detached garage is insulated with an abundance of storage, large patio off the back of the home, covered front porch, stunning curb appeal! Walkable to Munson, beaches, Willow Hill, Hickory Hills, and all of downtown!
Last Agent to Sell the Property
REMAX Bayshore - Union St TC License #6501148333 Listed on: 07/03/2019

Home Details
Home Type
- Single Family
Est. Annual Taxes
- $13,858
Year Built
- Built in 2011
Lot Details
- 7,841 Sq Ft Lot
- Lot Dimensions are 50 x 155
- Fenced Yard
- Landscaped
- Level Lot
- Sprinkler System
- The community has rules related to zoning restrictions
Parking
- 2 Car Detached Garage
Home Design
- Poured Concrete
- Asphalt Roof
Interior Spaces
- 3,157 Sq Ft Home
- 2-Story Property
- Ceiling Fan
- Gas Fireplace
- Blinds
- Mud Room
Kitchen
- Oven or Range
- Microwave
- Dishwasher
- Kitchen Island
- Solid Surface Countertops
- Disposal
Bedrooms and Bathrooms
- 4 Bedrooms
- Walk-In Closet
Laundry
- Dryer
- Washer
Basement
- Basement Fills Entire Space Under The House
- Basement Windows
Outdoor Features
- Covered patio or porch
- Rain Gutters
Utilities
- Forced Air Heating and Cooling System
- Cable TV Available
Ownership History
Purchase Details
Home Financials for this Owner
Home Financials are based on the most recent Mortgage that was taken out on this home.Purchase Details
Home Financials for this Owner
Home Financials are based on the most recent Mortgage that was taken out on this home.Purchase Details
Purchase Details
Similar Homes in Traverse City, MI
Home Values in the Area
Average Home Value in this Area
Purchase History
| Date | Type | Sale Price | Title Company |
|---|---|---|---|
| Deed | $1,070,000 | -- | |
| Grant Deed | $605,000 | -- | |
| Deed | $99,000 | -- | |
| Deed | $272,500 | -- |
Property History
| Date | Event | Price | Change | Sq Ft Price |
|---|---|---|---|---|
| 05/28/2025 05/28/25 | For Sale | $1,149,000 | +7.6% | $364 / Sq Ft |
| 05/31/2023 05/31/23 | Sold | $1,067,500 | -11.0% | $338 / Sq Ft |
| 04/30/2023 04/30/23 | Pending | -- | -- | -- |
| 04/21/2023 04/21/23 | For Sale | $1,200,000 | +98.3% | $380 / Sq Ft |
| 11/12/2019 11/12/19 | Sold | $605,000 | -6.9% | $192 / Sq Ft |
| 08/24/2019 08/24/19 | Price Changed | $649,900 | -1.5% | $206 / Sq Ft |
| 08/01/2019 08/01/19 | Price Changed | $660,000 | -2.9% | $209 / Sq Ft |
| 07/03/2019 07/03/19 | For Sale | $679,900 | -- | $215 / Sq Ft |
Tax History Compared to Growth
Tax History
| Year | Tax Paid | Tax Assessment Tax Assessment Total Assessment is a certain percentage of the fair market value that is determined by local assessors to be the total taxable value of land and additions on the property. | Land | Improvement |
|---|---|---|---|---|
| 2024 | $13,858 | $416,900 | $0 | $0 |
| 2023 | $10,103 | $297,500 | $0 | $0 |
| 2022 | $10,873 | $330,400 | $0 | $0 |
| 2021 | $10,653 | $297,500 | $0 | $0 |
| 2020 | $10,552 | $282,900 | $0 | $0 |
| 2019 | $7,558 | $266,300 | $0 | $0 |
| 2018 | $7,403 | $246,600 | $0 | $0 |
| 2017 | -- | $265,500 | $0 | $0 |
| 2016 | -- | $241,200 | $0 | $0 |
| 2014 | -- | $189,300 | $0 | $0 |
| 2012 | -- | $145,600 | $0 | $0 |
Agents Affiliated with this Home
-
BJ Brick
B
Seller's Agent in 2025
BJ Brick
RE/MAX Michigan
(231) 883-7570
4 Total Sales
-
Bob Brick

Seller Co-Listing Agent in 2025
Bob Brick
RE/MAX Michigan
(231) 715-1464
10 in this area
762 Total Sales
-
Jules Yates

Seller's Agent in 2023
Jules Yates
RE/MAX Michigan
(231) 642-9888
4 in this area
254 Total Sales
-
Pam Stowe

Buyer's Agent in 2023
Pam Stowe
Real Estate One
(231) 620-2767
1 in this area
57 Total Sales
-
Matthew Dakoske

Seller's Agent in 2019
Matthew Dakoske
RE/MAX Michigan
(231) 590-7722
4 in this area
749 Total Sales
Map
Source: Northern Great Lakes REALTORS® MLS
MLS Number: 1863940
APN: 51-650-063-10
- 208 S Cedar St
- 214 S Cedar St
- 206 S Cedar St
- 210 S Cedar St
- 918 W Front St Unit 6
- 912 W Front St Unit 3
- 912 W Front St Unit 2
- 917 Third St Unit 11
- 917 Third St Unit 9
- 917 Third St Unit 12
- 103 S Madison St
- 224 Circle Dr
- 719 Seventh St
- 1011 Jefferson Ave
- 628 Sixth St
- 120 N Cedar St
- 630 W Eighth St
- 107 Hillcrest Ct
- 215 N Madison St
- 521 Fifth St
