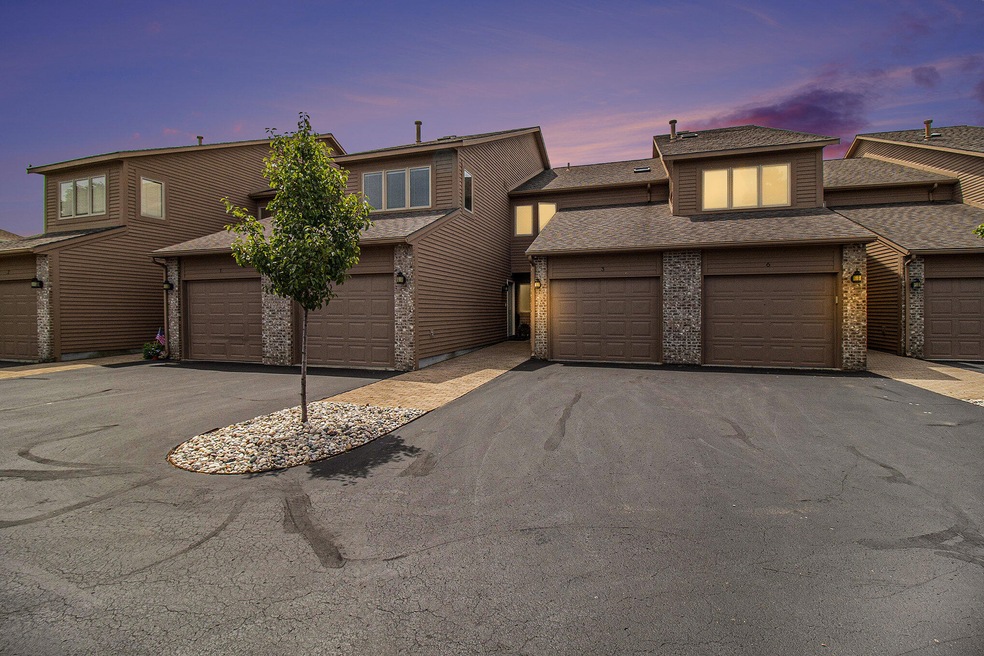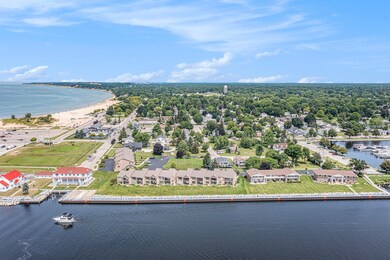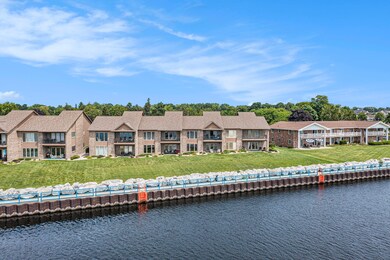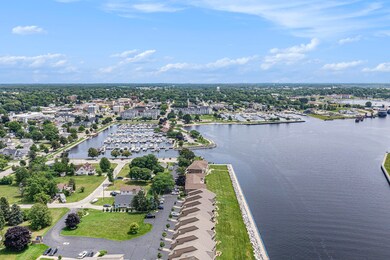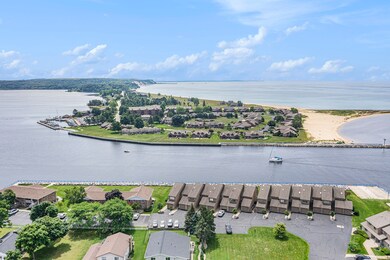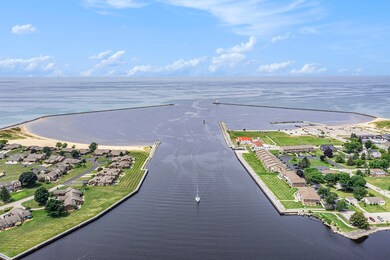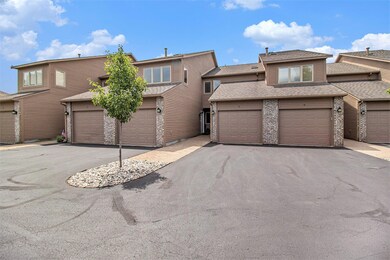
215 S Lakeshore Dr Unit 3 Ludington, MI 49431
Estimated Value: $479,250 - $514,000
Highlights
- Water Views
- Water Access
- 1 Car Attached Garage
- Lakeview Elementary School Rated A-
- Property fronts a channel
- Patio
About This Home
As of October 2024Surrounded by a full array of neighborhood amenities, plus enviable views! Condo living at Starboard Tack means low-maintenance and high enjoyment, and postcard views of Lake Michigan and the Carferry. This is a great home base for excursions to all that Downtown has to offer. The complex is close to the stir of town center, including various shopping and dining destinations. Walk with a thermos of coffee to the oasis of nature that is Sterns Park Beach. The welcoming interior is rich with remarkable advantages. The ensuite primary bedroom is a great recharging station for the day. The other bedroom, with plenty of closet space, is a great place to turn in for the evening. This unit offers a stand-out feature rarely found in condominiums: an attached garage, community yard space for outdoor enjoyment and direct access to your own private patio, essentially an outdoor extension of the living space. Your outdoor furniture transforms this spot into another "room" of the home, and the sky into your blue or starry ceiling. Don't let someone with equally great taste beat you to the closing table on this one. Buyer to verify all data.
Property Details
Home Type
- Condominium
Est. Annual Taxes
- $7,394
Year Built
- Built in 1993
Lot Details
- Property fronts a channel
- Property fronts a private road
- Private Entrance
HOA Fees
- $308 Monthly HOA Fees
Parking
- 1 Car Attached Garage
- Garage Door Opener
Home Design
- Brick Exterior Construction
- Composition Roof
- Vinyl Siding
Interior Spaces
- 1,052 Sq Ft Home
- 1-Story Property
- Water Views
Kitchen
- Range
- Microwave
- Dishwasher
- Disposal
Flooring
- Carpet
- Tile
Bedrooms and Bathrooms
- 2 Main Level Bedrooms
- En-Suite Bathroom
- 2 Full Bathrooms
Laundry
- Laundry on main level
- Dryer
- Washer
Outdoor Features
- Water Access
- Shared Waterfront
- Patio
Utilities
- Forced Air Heating and Cooling System
- Heating System Uses Natural Gas
- Natural Gas Water Heater
- High Speed Internet
- Phone Available
- Cable TV Available
Community Details
- Association fees include trash, snow removal, lawn/yard care, cable/satellite
- Association Phone (231) 633-8661
- Starboard Tack Condos
- Property is near a preserve or public land
Ownership History
Purchase Details
Home Financials for this Owner
Home Financials are based on the most recent Mortgage that was taken out on this home.Purchase Details
Purchase Details
Similar Home in Ludington, MI
Home Values in the Area
Average Home Value in this Area
Purchase History
| Date | Buyer | Sale Price | Title Company |
|---|---|---|---|
| Peterson Florence Marie | $517,000 | Talon Group Title Escrow | |
| Sanders Leona I | -- | None Available | |
| -- | $182,000 | -- |
Property History
| Date | Event | Price | Change | Sq Ft Price |
|---|---|---|---|---|
| 10/01/2024 10/01/24 | Sold | $517,000 | -0.4% | $491 / Sq Ft |
| 09/08/2024 09/08/24 | Pending | -- | -- | -- |
| 07/27/2024 07/27/24 | Price Changed | $519,000 | -10.4% | $493 / Sq Ft |
| 07/12/2024 07/12/24 | For Sale | $579,000 | -- | $550 / Sq Ft |
Tax History Compared to Growth
Tax History
| Year | Tax Paid | Tax Assessment Tax Assessment Total Assessment is a certain percentage of the fair market value that is determined by local assessors to be the total taxable value of land and additions on the property. | Land | Improvement |
|---|---|---|---|---|
| 2024 | -- | $237,500 | $237,500 | $0 |
| 2023 | -- | $161,100 | $161,100 | $0 |
| 2022 | -- | $131,400 | $0 | $0 |
| 2021 | $2,487 | $120,500 | $0 | $0 |
| 2020 | $2,487 | $123,300 | $0 | $0 |
| 2019 | -- | -- | $0 | $0 |
| 2018 | -- | -- | $0 | $0 |
| 2017 | -- | -- | $0 | $0 |
| 2016 | -- | -- | $0 | $0 |
| 2015 | -- | -- | $0 | $0 |
| 2013 | -- | -- | $0 | $0 |
Agents Affiliated with this Home
-
Michael Healy
M
Seller's Agent in 2024
Michael Healy
CENTURY 21 Bayshore
(231) 690-7834
32 Total Sales
-
Lois Mitzelfeld-Janish

Buyer's Agent in 2024
Lois Mitzelfeld-Janish
LIGHTHOUSE REALTY-Ludington
(231) 510-5065
107 Total Sales
Map
Source: Southwestern Michigan Association of REALTORS®
MLS Number: 24035672
APN: 051-122-003-00
- 304 S Ferry St Unit 7
- 806 W Loomis St
- 704 W Ludington Ave
- 502 W Loomis St Unit Lot 11, Bk 49
- 502 W Loomis St Unit Lot 10, Bk 49
- 502 W Loomis St Unit Lot 9, Bk 49
- 502 W Loomis St Unit Lot 12, Bk 49
- 401 W Ludington Ave Unit 208
- 404 W Court St
- 300 S Rath Ave Unit 1
- 413 S Rath Ave Unit 1&2
- 106 W Danaher St
- 302 S James St
- 105 W Danaher St Unit 401
- Waterfront S Lakeshore Dr
- 306 N Rowe St
- 316 N Robert St
- 0 S Lakeshore Dr Unit 26 25024445
- 0 S Lakeshore Dr Unit 25019896
- 201 E Danaher St
- 215 S Lakeshore Dr Unit 22
- 215 S Lakeshore Dr Unit 21
- 215 S Lakeshore Dr Unit 20
- 215 S Lakeshore Dr Unit 19
- 215 S Lakeshore Dr Unit 18
- 215 S Lakeshore Dr Unit 17
- 215 S Lakeshore Dr Unit 16
- 215 S Lakeshore Dr Unit 15
- 215 S Lakeshore Dr Unit 14
- 215 S Lakeshore Dr Unit 13
- 215 S Lakeshore Dr Unit 12
- 215 S Lakeshore Dr Unit 11
- 215 S Lakeshore Dr Unit 11
- 215 S Lakeshore Dr Unit 10
- 215 S Lakeshore Dr Unit 9
- 215 S Lakeshore Dr Unit 8
- 215 S Lakeshore Dr Unit 7
- 215 S Lakeshore Dr Unit 6
- 215 S Lakeshore Dr Unit 5
- 215 S Lakeshore Dr Unit 4
