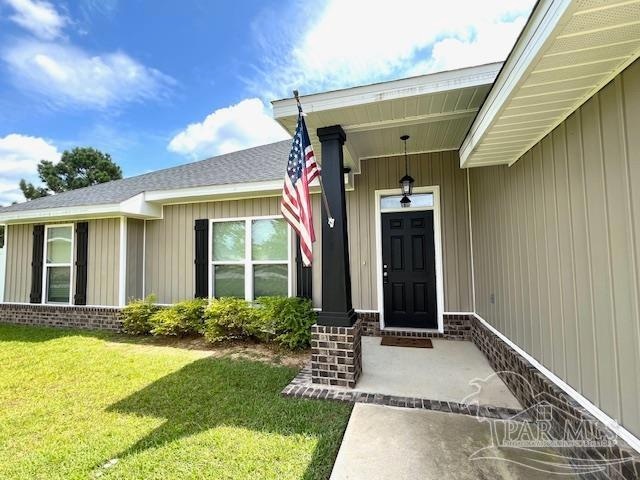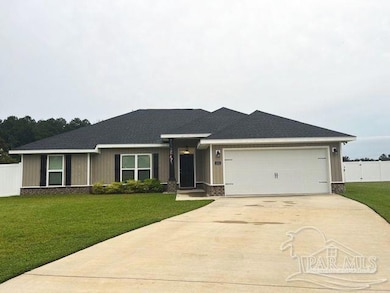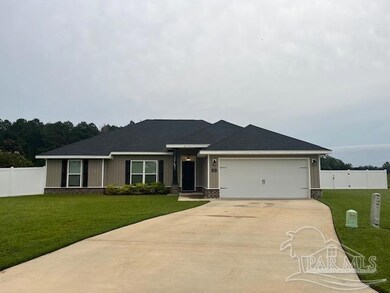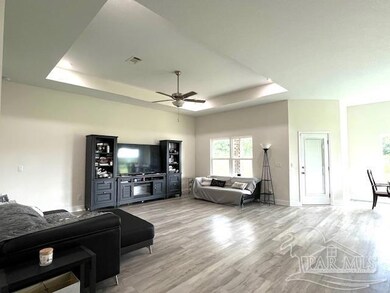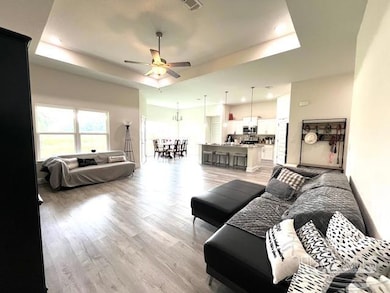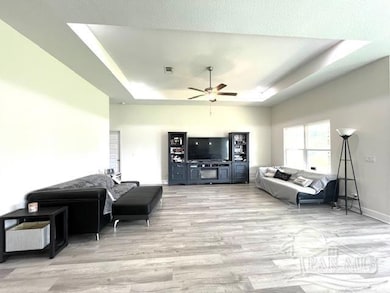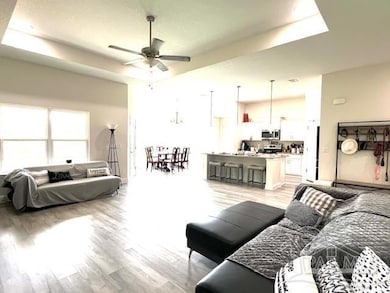215 Saint Stephens Ct Atmore, AL 36502
Estimated payment $1,815/month
Highlights
- Updated Kitchen
- Granite Countertops
- Covered Patio or Porch
- Traditional Architecture
- No HOA
- Cul-De-Sac
About This Home
Welcome to your dream home! This stunning property boasts fantastic curb appeal, surrounded by scenic open land and beautiful wooded views that create a serene atmosphere. Enjoy ultimate privacy in this charming cul-de-sac location, complete with a composite privacy fence enclosing your spacious back lawn. Inside, you'll find a delightful split bedroom plan featuring 4 cozy bedrooms and 2 well-appointed baths. The open concept design flows seamlessly from room to room, highlighted by tall ceilings and gorgeous vinyl plank flooring in the main living areas. The heart of the home is the inviting kitchen, showcasing elegant granite counters that continue into the baths. Retreat to the luxurious en-suite primary bedroom, complete with a double vanity, a relaxing garden tub, a separate walk-in shower, and a convenient water closet. Plus, you'll appreciate the convenience of a double garage and a concrete driveway. Just under two years old, this home is designed for casual, comfortable living—your perfect sanctuary awaits! Don't miss out on this perfect blend of comfort and style—schedule your visit today! ALL SQ. FOOTAGE AND DIMENSIONS ARE APPROXIMATE AND IS THE BUYER'S RESPONSIBILITY TO VERIFY Buyer to verify all information during due diligence
Home Details
Home Type
- Single Family
Year Built
- Built in 2022
Lot Details
- 0.38 Acre Lot
- Lot Dimensions: 41
- Cul-De-Sac
- Back Yard Fenced
- Chain Link Fence
Parking
- 2 Car Garage
- Garage Door Opener
Home Design
- Traditional Architecture
- Slab Foundation
- Frame Construction
- Shingle Roof
- Ridge Vents on the Roof
Interior Spaces
- 1,850 Sq Ft Home
- 1-Story Property
- Ceiling Fan
- Double Pane Windows
- Blinds
- Insulated Doors
- Combination Kitchen and Dining Room
- Inside Utility
- Washer and Dryer Hookup
- Fire and Smoke Detector
Kitchen
- Updated Kitchen
- Dishwasher
- Kitchen Island
- Granite Countertops
- Laminate Countertops
Flooring
- Carpet
- Tile
Bedrooms and Bathrooms
- 4 Bedrooms
- Remodeled Bathroom
- 2 Full Bathrooms
- Dual Vanity Sinks in Primary Bathroom
- Soaking Tub
- Separate Shower
Schools
- Local School In County Elementary And Middle School
- Local School In County High School
Utilities
- Cooling Available
- Heat Pump System
- Underground Utilities
- Electric Water Heater
Additional Features
- Energy-Efficient Insulation
- Covered Patio or Porch
Community Details
- No Home Owners Association
- Olde Towne Subdivision
Listing and Financial Details
- Assessor Parcel Number 2608330200010.022
Map
Home Values in the Area
Average Home Value in this Area
Property History
| Date | Event | Price | List to Sale | Price per Sq Ft | Prior Sale |
|---|---|---|---|---|---|
| 09/25/2025 09/25/25 | Price Changed | $289,000 | -4.9% | $156 / Sq Ft | |
| 03/17/2025 03/17/25 | Price Changed | $303,950 | -1.6% | $164 / Sq Ft | |
| 11/07/2024 11/07/24 | Price Changed | $308,950 | -1.9% | $167 / Sq Ft | |
| 09/19/2024 09/19/24 | Price Changed | $315,000 | -7.1% | $170 / Sq Ft | |
| 09/10/2024 09/10/24 | For Sale | $339,000 | +24.5% | $183 / Sq Ft | |
| 12/22/2022 12/22/22 | Sold | $272,200 | +0.8% | $151 / Sq Ft | View Prior Sale |
| 09/10/2022 09/10/22 | Pending | -- | -- | -- | |
| 08/20/2022 08/20/22 | Price Changed | $270,000 | +1.9% | $150 / Sq Ft | |
| 08/19/2022 08/19/22 | For Sale | $265,000 | -- | $147 / Sq Ft |
Source: Pensacola Association of REALTORS®
MLS Number: 652261
- 1 Alabama 21
- 5024 Highway 21
- 128 Cottage Ln
- 122 Cottage Ln
- 4755 Alabama 21
- 1500 Block Alabama 21
- 3000 Block Alabama 21
- 1407 Freemanville Dr
- 6000 Block N Highway 21
- 695 Woods Rd
- 40 Blacksher Rd
- 285 Middleton Ln
- 01 Northgate Dr
- 02 Northgate Dr
- 03 Northgate Dr
- 3174 Jack Springs Rd
- 2902 Jack Springs Rd
- 1227 Northgate Dr
- 05 Robinsonville Rd
- 114 Rodeo Ln
- 704 W Sunset Dr
- 321 N Trammell St Unit 4
- 321 N Trammell St Unit 4
- 210 S Trammell St
- 210 S Trammell St
- 6850 Bratt Rd
- 10733 Aspinwall Rd
- 410 W 16th St
- 200 N Dobson Ave
- 3062 Bud Diamond Rd
- 42620 Nicholsville Rd
- 312 Scott St
- 741 Williamson St
- 100 Harrison Ave
- 5983 Crabtree Church Rd
- 737-739 Williamson St
- 737 Williamson St
- 160 The Trail
- 1002 Daffin Rd
