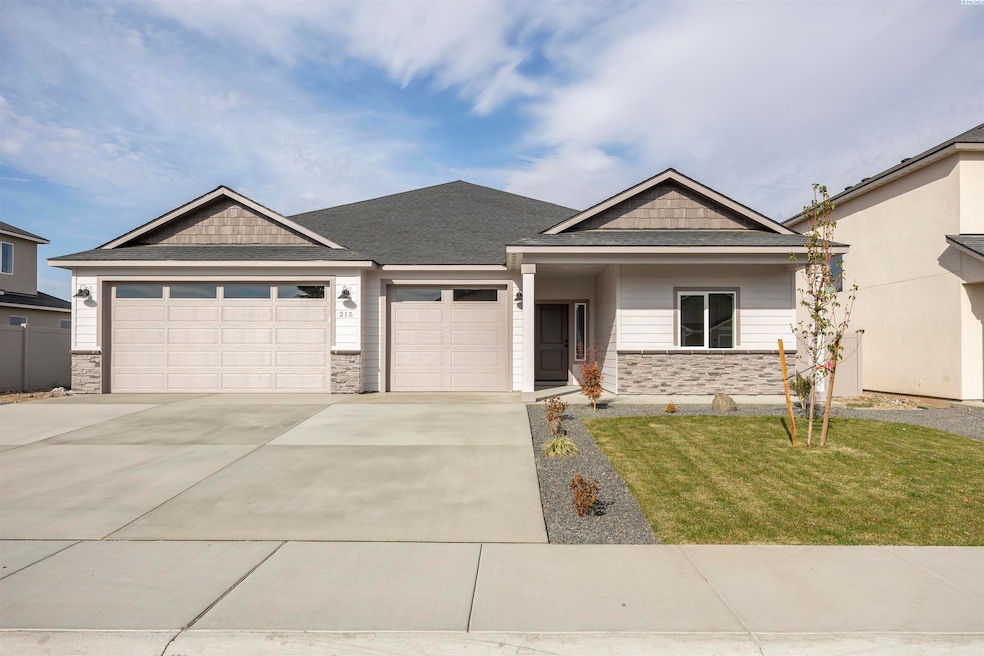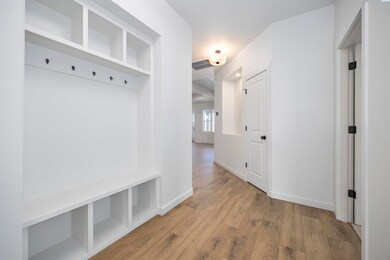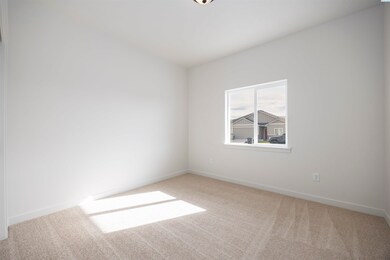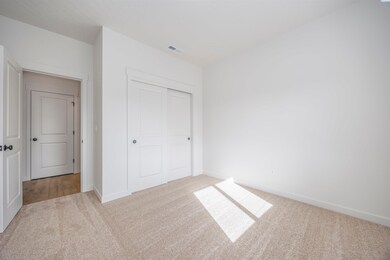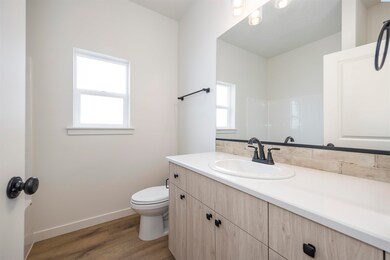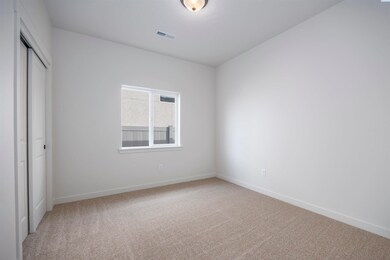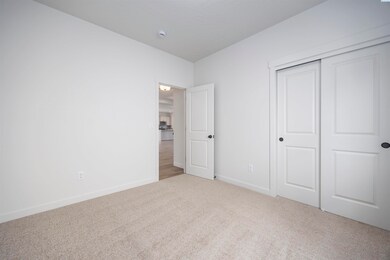215 Schrute Rd Prosser, WA 99350
Estimated payment $2,532/month
Highlights
- New Construction
- Primary Bedroom Suite
- Great Room
- Solar Power System
- Vaulted Ceiling
- Granite Countertops
About This Home
MLS# 286988 Introducing the Brielle Elizabeth floorplan! A beautifully crafted new construction home nestled in Mustang Estates. This spacious 2,083 sqft floor plan features a thoughtful layout with 3 bedrooms, 2.5 baths, and a generous 3-car garage. As you step inside, you’ll be greeted by an inviting open-concept design that seamlessly connects the great room, kitchen, and dining area. The beautiful LVP flooring flows throughout these spaces, providing both elegance and durability for everyday living. The heart of the home, the kitchen, boasts an under-mount sink and a stunning full tile backsplash, making it a chef's delight. With ample counter space and modern appliances, entertaining guests will be a breeze. Retreat to the luxurious primary suite, where relaxation awaits. The en-suite bathroom features elegant LVP flooring, granite countertops with under mount sinks, and a beautifully designed tile shower, creating a spa-like atmosphere. Two additional bedrooms provide plenty with a well-appointed second bath that ensures comfort and convenience for all. Enjoy the outdoors in your private backyard, offering a serene space for relaxation, play, or gatherings. This home combines modern living with a vibrant neighborhood atmosphere. Yard is now fully landscaped and enclosed with substantial gate access – move-in ready now.
Home Details
Home Type
- Single Family
Est. Annual Taxes
- $507
Year Built
- Built in 2025 | New Construction
Lot Details
- 7,841 Sq Ft Lot
- Fenced
Home Design
- Home is estimated to be completed on 10/15/25
- Concrete Foundation
- Composition Shingle Roof
- Lap Siding
- Masonry
Interior Spaces
- 2,083 Sq Ft Home
- 1-Story Property
- Vaulted Ceiling
- Vinyl Clad Windows
- Great Room
Kitchen
- Oven or Range
- Microwave
- Dishwasher
- Kitchen Island
- Granite Countertops
- Disposal
Flooring
- Carpet
- Laminate
- Tile
Bedrooms and Bathrooms
- 3 Bedrooms
- Primary Bedroom Suite
- Garden Bath
Parking
- 3 Car Attached Garage
- Garage Door Opener
Additional Features
- Solar Power System
- Covered Patio or Porch
- Central Air
Map
Home Values in the Area
Average Home Value in this Area
Tax History
| Year | Tax Paid | Tax Assessment Tax Assessment Total Assessment is a certain percentage of the fair market value that is determined by local assessors to be the total taxable value of land and additions on the property. | Land | Improvement |
|---|---|---|---|---|
| 2024 | $507 | $80,000 | $80,000 | -- |
| 2023 | $507 | $45,000 | $45,000 | $0 |
| 2022 | $543 | $45,000 | $45,000 | -- |
Property History
| Date | Event | Price | List to Sale | Price per Sq Ft |
|---|---|---|---|---|
| 10/23/2025 10/23/25 | Pending | -- | -- | -- |
| 08/27/2025 08/27/25 | For Sale | $474,900 | -- | $228 / Sq Ft |
Source: Pacific Regional MLS
MLS Number: 286988
APN: 134944020000031
- 235 Schrute Rd
- 208 Bratton St
- 413 N Albro Rd
- 216 Claret Dr
- NKA S Missimer Road Lot 3
- NNA Old Inland Empire Hwy
- tbd Lot 2 W Buena Vista Rd
- TBD Lot 1 W Buena Vista Rd
- 355 Old Inland Empire Hwy Unit 55
- 355 Old Inland Empire Hwy
- 355 Old Inland Empire Hwy Unit 48
- 355 Old Inland Empire Hwy Unit 58
- 355 Old Inland Empire Hwy Unit 51
- NKA W
- 304 Basalt Loop
- 68701 W Island View Prairie NW
- 5811 S Moore Rd Unit Lot 1
- 618 New Gate Dr
- 0 Nka Gap Rd
- 106 7th St
