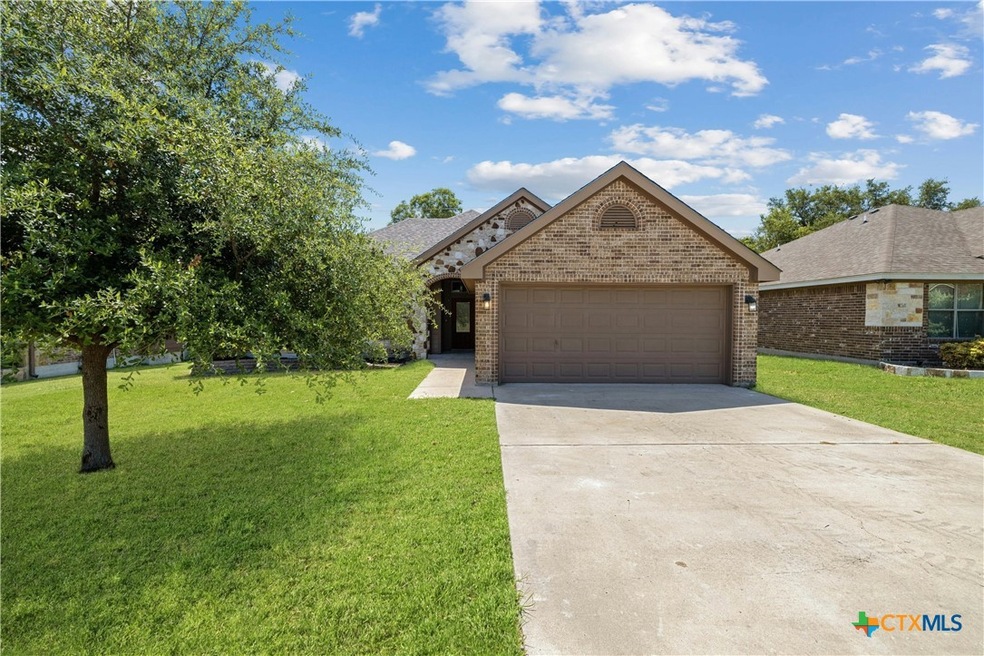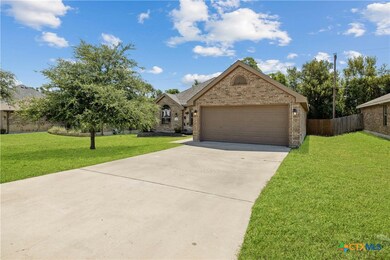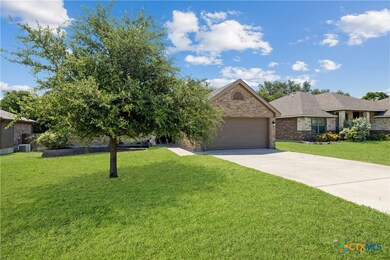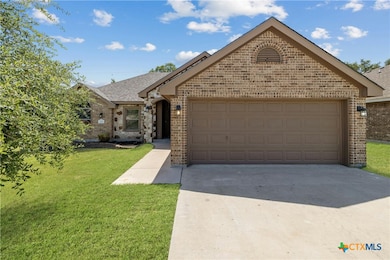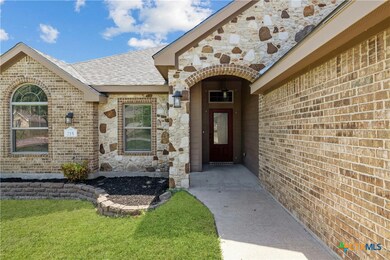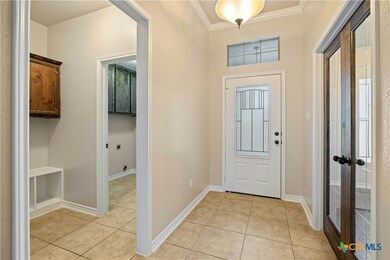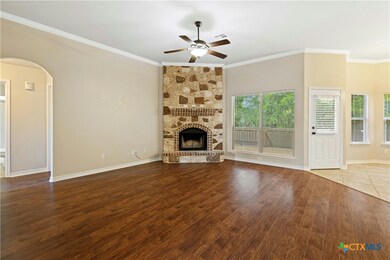
215 Sheridan Loop Belton, TX 76513
Morgan's Point Resort NeighborhoodHighlights
- Lake View
- Waterfront
- Granite Countertops
- Lakewood Elementary School Rated A
- Traditional Architecture
- Covered patio or porch
About This Home
As of October 2024BEAUTIFUL HOME WITH NEW INSIDE PAINT, NEW WOOD LAMINATE FLOORING, NEW CARPET, NEW ROOF AND FRESH LANDSCAPING. HOME IS LOCATED 6MINS FROM TEMPLE LAKE PARK. YOUR DREAM HOME IS READY FOR MOVE IN TODAY.
Last Agent to Sell the Property
Isaac Schlabach Brokerage Phone: 254-624-9626 License #0603260 Listed on: 07/12/2024
Home Details
Home Type
- Single Family
Est. Annual Taxes
- $6,658
Year Built
- Built in 2013
Lot Details
- 7,275 Sq Ft Lot
- Waterfront
- Privacy Fence
- Wood Fence
- Back Yard Fenced
HOA Fees
- $15 Monthly HOA Fees
Parking
- 2 Car Attached Garage
Home Design
- Traditional Architecture
- Brick Exterior Construction
- Slab Foundation
- Stone Veneer
- Masonry
Interior Spaces
- 1,657 Sq Ft Home
- Property has 1 Level
- Ceiling Fan
- Living Room with Fireplace
- Combination Kitchen and Dining Room
- Lake Views
Kitchen
- Electric Range
- Dishwasher
- Kitchen Island
- Granite Countertops
- Disposal
Flooring
- Carpet
- Laminate
- Ceramic Tile
Bedrooms and Bathrooms
- 4 Bedrooms
- Split Bedroom Floorplan
- Walk-In Closet
- 2 Full Bathrooms
- Double Vanity
- Garden Bath
- Walk-in Shower
Laundry
- Laundry Room
- Washer and Electric Dryer Hookup
Schools
- Lakewood Elementary School
- Lake Belton Middle School
- Belton High School
Utilities
- Central Heating and Cooling System
- Water Heater
Additional Features
- Covered patio or porch
- City Lot
Community Details
- Northcliffe HOA
- Northcliffe Ph X Subdivision
Listing and Financial Details
- Legal Lot and Block 20 / 3
- Assessor Parcel Number 440264
Ownership History
Purchase Details
Purchase Details
Home Financials for this Owner
Home Financials are based on the most recent Mortgage that was taken out on this home.Purchase Details
Home Financials for this Owner
Home Financials are based on the most recent Mortgage that was taken out on this home.Similar Homes in Belton, TX
Home Values in the Area
Average Home Value in this Area
Purchase History
| Date | Type | Sale Price | Title Company |
|---|---|---|---|
| Deed | -- | Monteith Abstract & Title | |
| Deed | -- | First Community Title | |
| Vendors Lien | -- | Monteith Abstract & Title Co |
Mortgage History
| Date | Status | Loan Amount | Loan Type |
|---|---|---|---|
| Previous Owner | $290,000 | VA | |
| Previous Owner | $163,684 | VA | |
| Previous Owner | $176,208 | VA |
Property History
| Date | Event | Price | Change | Sq Ft Price |
|---|---|---|---|---|
| 07/11/2025 07/11/25 | For Sale | $305,000 | +4.1% | $184 / Sq Ft |
| 10/18/2024 10/18/24 | Sold | -- | -- | -- |
| 09/27/2024 09/27/24 | Pending | -- | -- | -- |
| 09/03/2024 09/03/24 | Price Changed | $293,000 | -3.9% | $177 / Sq Ft |
| 07/30/2024 07/30/24 | Price Changed | $305,000 | -3.2% | $184 / Sq Ft |
| 07/12/2024 07/12/24 | For Sale | $315,000 | -- | $190 / Sq Ft |
Tax History Compared to Growth
Tax History
| Year | Tax Paid | Tax Assessment Tax Assessment Total Assessment is a certain percentage of the fair market value that is determined by local assessors to be the total taxable value of land and additions on the property. | Land | Improvement |
|---|---|---|---|---|
| 2024 | $6,783 | $290,027 | $50,000 | $240,027 |
| 2023 | $7,052 | $307,216 | $42,000 | $265,216 |
| 2022 | $6,648 | $264,732 | $42,000 | $222,732 |
| 2021 | $5,586 | $211,028 | $24,270 | $186,758 |
| 2020 | $5,385 | $192,492 | $24,270 | $168,222 |
| 2019 | $5,498 | $187,278 | $24,270 | $163,008 |
| 2018 | $5,495 | $185,698 | $24,270 | $161,428 |
| 2017 | $4,991 | $179,662 | $24,270 | $155,392 |
| 2016 | $4,366 | $157,176 | $24,270 | $149,538 |
| 2014 | $3,342 | $139,421 | $0 | $0 |
Agents Affiliated with this Home
-
Christina Etherton
C
Seller's Agent in 2025
Christina Etherton
Redbird Realty LLC
(254) 220-2092
2 in this area
31 Total Sales
-
Isaac Schlabach

Seller's Agent in 2024
Isaac Schlabach
Isaac Schlabach
(254) 624-9626
3 in this area
411 Total Sales
Map
Source: Central Texas MLS (CTXMLS)
MLS Number: 549838
APN: 440264
- 524 Chatham Rd
- 765 Benchmark Trail
- 11421 Somerville
- 11503 Meredith Dr
- 11504 Meredith Dr
- 1042 Crescent Dr
- 385 Green Park Dr
- 332 Claremont Dr
- 1002 Crescent Dr
- 965 Ridgeoak Dr
- 206 Woodland Trail
- 998 Benchmark Trail
- 10911 Bridgeport Dr
- 100 Eagle Landing Dr
- 10804 Bridgeport Dr
- 116 Vista de Luna Ln
- 11717 Caleigh Anne Dr
- 112 Vista de Luna Ln
- 217 Choke Canyon Cove
- 12007 Lago Terra Blvd
