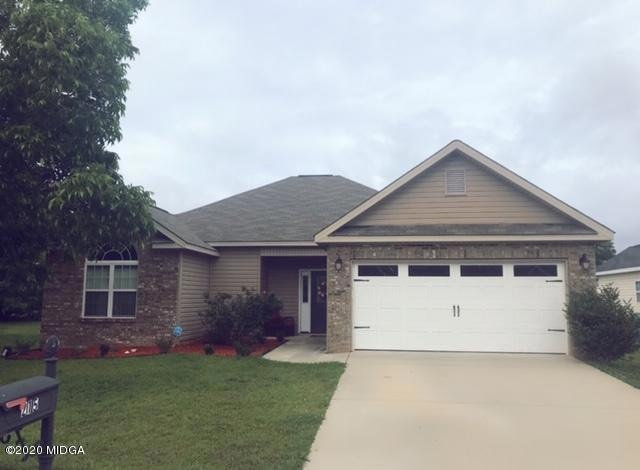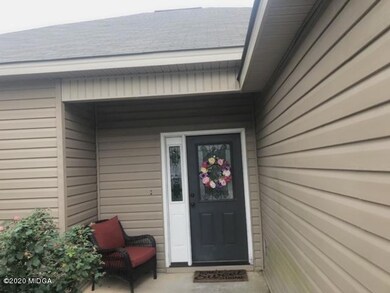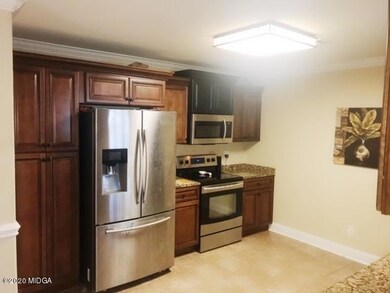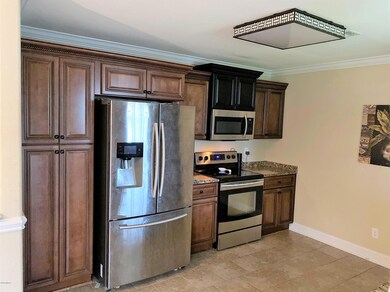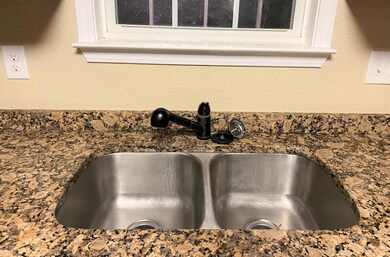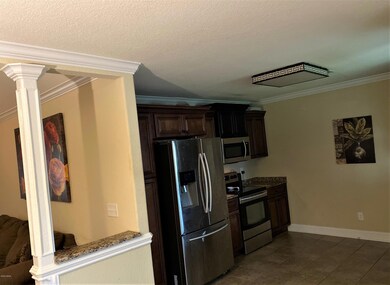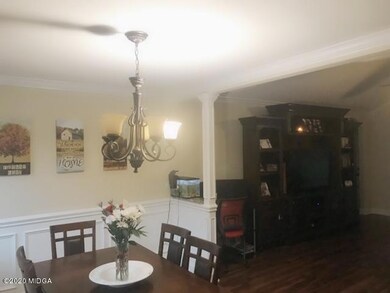
Highlights
- Screened Patio
- Garden Bath
- Central Heating and Cooling System
- Walk-In Closet
- 1-Story Property
- Dining Room
About This Home
As of July 2020LOCATED IN THE BEAUTIFUL MADISON PLACE SUBDIVISION, THIS 3BR 2BA HOME FEATURES BEAUTIFUL HARDWOOD FLOORS, GRANITE COUNTERTOPS, UPGRADED LIGHT FIXTURES AND SO MUCH MORE!! RELAX AND WIND DOWN ON THE BEAUTIFUL SCREENED PATIO OVERLOOKING A SPACIOUS BACKYARD. THIS HOME WILL NOT LAST LONG!!!
Last Agent to Sell the Property
Southern Homes & Investments Realty License #356576 Listed on: 05/26/2020
Home Details
Home Type
- Single Family
Est. Annual Taxes
- $2,782
Year Built
- Built in 2014
HOA Fees
- $10 Monthly HOA Fees
Home Design
- Slab Foundation
- Vinyl Siding
- Stone
Interior Spaces
- 1,498 Sq Ft Home
- 1-Story Property
- Insulated Windows
- Dining Room
- Carpet
- Washer and Dryer Hookup
Kitchen
- Electric Oven
- Dishwasher
- Disposal
Bedrooms and Bathrooms
- 3 Bedrooms
- Walk-In Closet
- 2 Full Bathrooms
- Garden Bath
Parking
- 2 Car Garage
- Garage Door Opener
Schools
- Eagle Springs Elementary School
- Thomson Middle School
- Northside High School
Utilities
- Central Heating and Cooling System
- Cable TV Available
Additional Features
- Screened Patio
- Fenced
Community Details
- Madison Subdivision
Listing and Financial Details
- Assessor Parcel Number 0W97G0 149000
Ownership History
Purchase Details
Home Financials for this Owner
Home Financials are based on the most recent Mortgage that was taken out on this home.Purchase Details
Home Financials for this Owner
Home Financials are based on the most recent Mortgage that was taken out on this home.Purchase Details
Home Financials for this Owner
Home Financials are based on the most recent Mortgage that was taken out on this home.Purchase Details
Home Financials for this Owner
Home Financials are based on the most recent Mortgage that was taken out on this home.Purchase Details
Purchase Details
Purchase Details
Purchase Details
Purchase Details
Home Financials for this Owner
Home Financials are based on the most recent Mortgage that was taken out on this home.Similar Homes in Byron, GA
Home Values in the Area
Average Home Value in this Area
Purchase History
| Date | Type | Sale Price | Title Company |
|---|---|---|---|
| Special Warranty Deed | $239,000 | None Listed On Document | |
| Interfamily Deed Transfer | -- | None Available | |
| Warranty Deed | $153,000 | None Available | |
| Warranty Deed | $146,500 | -- | |
| Warranty Deed | $28,500 | -- | |
| Deed | -- | -- | |
| Warranty Deed | $14,500 | -- | |
| Limited Warranty Deed | $42,000 | None Available | |
| Sheriffs Deed | $57,000 | None Available | |
| Deed | $28,500 | -- |
Mortgage History
| Date | Status | Loan Amount | Loan Type |
|---|---|---|---|
| Open | $239,000 | VA | |
| Previous Owner | $122,400 | New Conventional | |
| Previous Owner | $144,579 | FHA | |
| Previous Owner | $143,846 | FHA | |
| Previous Owner | $112,122 | New Conventional | |
| Previous Owner | $114,000 | Unknown |
Property History
| Date | Event | Price | Change | Sq Ft Price |
|---|---|---|---|---|
| 07/21/2020 07/21/20 | Sold | $153,000 | -3.7% | $102 / Sq Ft |
| 06/04/2020 06/04/20 | Pending | -- | -- | -- |
| 05/26/2020 05/26/20 | For Sale | $158,900 | +8.5% | $106 / Sq Ft |
| 08/31/2015 08/31/15 | Sold | $146,500 | 0.0% | $97 / Sq Ft |
| 05/25/2015 05/25/15 | Pending | -- | -- | -- |
| 01/26/2015 01/26/15 | For Sale | $146,500 | -- | $97 / Sq Ft |
Tax History Compared to Growth
Tax History
| Year | Tax Paid | Tax Assessment Tax Assessment Total Assessment is a certain percentage of the fair market value that is determined by local assessors to be the total taxable value of land and additions on the property. | Land | Improvement |
|---|---|---|---|---|
| 2024 | $2,782 | $85,000 | $12,000 | $73,000 |
| 2023 | $2,440 | $74,000 | $10,000 | $64,000 |
| 2022 | $1,426 | $62,040 | $10,000 | $52,040 |
| 2021 | $1,332 | $57,600 | $10,000 | $47,600 |
| 2020 | $1,267 | $54,520 | $10,000 | $44,520 |
| 2019 | $1,267 | $54,520 | $10,000 | $44,520 |
| 2018 | $1,267 | $54,520 | $10,000 | $44,520 |
| 2017 | $1,268 | $54,520 | $10,000 | $44,520 |
| 2016 | $1,270 | $54,520 | $10,000 | $44,520 |
| 2015 | -- | $39,640 | $10,000 | $29,640 |
| 2014 | $72 | $7,200 | $7,200 | $0 |
| 2013 | $72 | $7,200 | $7,200 | $0 |
Agents Affiliated with this Home
-

Seller's Agent in 2020
Shameker Trawick
Southern Homes & Investments Realty
(478) 363-9291
2 in this area
63 Total Sales
-

Seller's Agent in 2015
Scott Street
LANDMARK REALTY
(478) 542-0116
8 in this area
138 Total Sales
Map
Source: Middle Georgia MLS
MLS Number: 155626
APN: 0W97G0149000
- 100 Coventry Manor Ct
- 208 Burr Dr
- 412 Lamplight Dr
- 298 Timberwind Dr
- The Crawford Plan at Cobblestone Crossing Commons
- The Phoenix Plan at Cobblestone Crossing Commons
- The McGinnis Plan at Cobblestone Crossing Commons
- The Caldwell Plan at Cobblestone Crossing Commons
- The Coleman Plan at Cobblestone Crossing Commons
- The Bradley Plan at Cobblestone Crossing Commons
- The Piedmont Plan at Cobblestone Crossing Commons
- 310 London Ct
- 310 Beau Claire Cir
- 302 Beau Claire Cir
- 312 Beau Claire Cir
- 118 Monroe Ct
- 126 Monroe Ct
- 114 Monroe Ct
- 112 Monroe Ct
- 110 Monroe Ct
