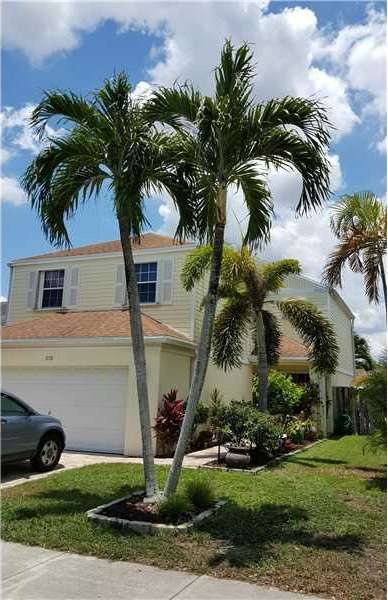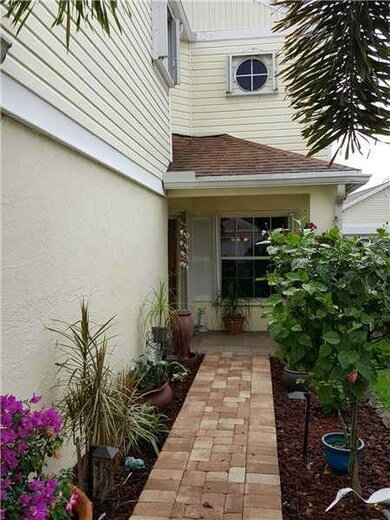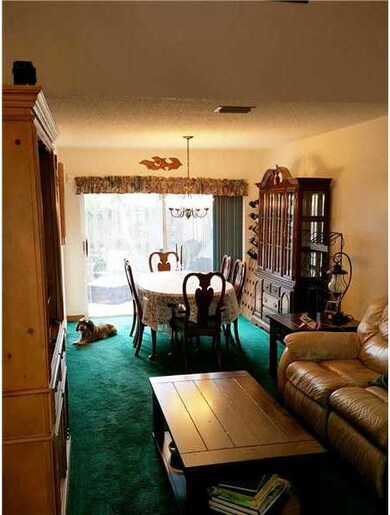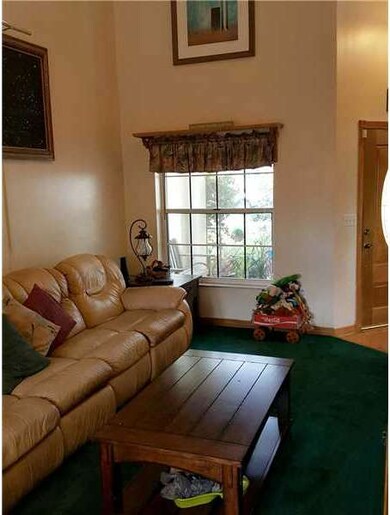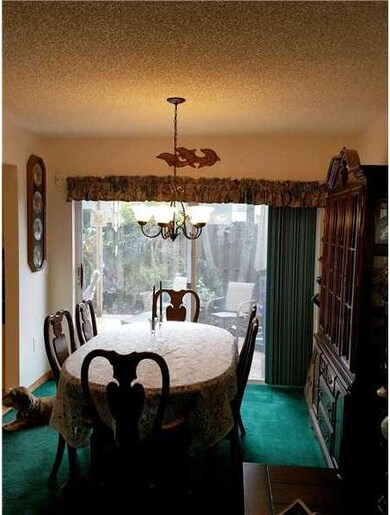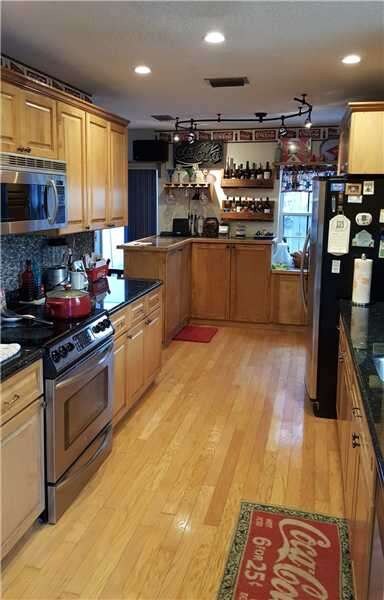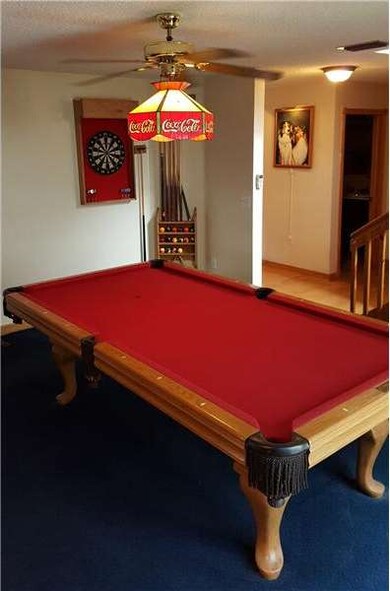
215 SW 159th Terrace Sunrise, FL 33326
New River Estates NeighborhoodHighlights
- Clubhouse
- Wood Flooring
- Community Pool
- Indian Trace Elementary School Rated A
- Garden View
- Walk-In Closet
About This Home
As of November 2017BACK IN THE MARKET!! BEAUTIFUL TWO STORY 4 BEDROOMS AND 2.5 BATHROOMS HOME, LOCATED IN A QUIET AND SAFE NEIGHBORHOOD OF SUNRISE NEW RIVER ESTATES, NEXT TO WESTON, COMPLETELY UPGRADED KITCHEN,TWO BIG WALK IN CLOSETS IN MASTER BEDROOM, ROOF REPLACED IN 200 6, NEWER A/C, PAVERS IN DRIVEWAY AND IN THE BEAUTIFUL COVERED BACK PATIO, GREAT FOR ENTERTAINING. THIS HOUSE IS COMPLETE WITH ACCORDION SHUTTERS, SPRINKLER SYSTEM, SEAMLESS GUTTERS, HOT TUB, WIRELESS BURGLAR AND FIRE ALARMS.
Last Agent to Sell the Property
Coldwell Banker Realty License #0694530 Listed on: 04/17/2015

Last Buyer's Agent
Peter Marcucilli
Skye Louis Realty Inc License #3295019
Home Details
Home Type
- Single Family
Est. Annual Taxes
- $2,705
Year Built
- Built in 1991
Lot Details
- East Facing Home
- Fenced
HOA Fees
- $63 Monthly HOA Fees
Parking
- 2 Car Garage
- Automatic Garage Door Opener
- Driveway
- Paver Block
- Open Parking
Home Design
- Flat Tile Roof
- Concrete Block And Stucco Construction
Interior Spaces
- 2,178 Sq Ft Home
- 2-Story Property
- Ceiling Fan
- Family Room
- Garden Views
- Fire Sprinkler System
Kitchen
- Self-Cleaning Oven
- Electric Range
- Microwave
- Dishwasher
Flooring
- Wood
- Carpet
- Ceramic Tile
Bedrooms and Bathrooms
- 4 Bedrooms
- Primary Bedroom Upstairs
- Walk-In Closet
Laundry
- Dryer
- Washer
Schools
- Indian Trace Elementary School
- Tequesta Trace Middle School
- Western High School
Additional Features
- Patio
- Central Heating and Cooling System
Listing and Financial Details
- Assessor Parcel Number 504004071330
Community Details
Overview
- Hampton Lakes 140 42 B Subdivision
- Mandatory home owners association
Amenities
- Clubhouse
Recreation
- Community Pool
Ownership History
Purchase Details
Purchase Details
Home Financials for this Owner
Home Financials are based on the most recent Mortgage that was taken out on this home.Purchase Details
Home Financials for this Owner
Home Financials are based on the most recent Mortgage that was taken out on this home.Purchase Details
Home Financials for this Owner
Home Financials are based on the most recent Mortgage that was taken out on this home.Purchase Details
Similar Homes in Sunrise, FL
Home Values in the Area
Average Home Value in this Area
Purchase History
| Date | Type | Sale Price | Title Company |
|---|---|---|---|
| Interfamily Deed Transfer | -- | Attorney | |
| Warranty Deed | $350,000 | Homepartners Title Svcs Llc | |
| Warranty Deed | $324,000 | Mellex Title Services Inc | |
| Quit Claim Deed | -- | -- | |
| Warranty Deed | $91,064 | -- |
Mortgage History
| Date | Status | Loan Amount | Loan Type |
|---|---|---|---|
| Open | $222,400 | New Conventional | |
| Closed | $230,100 | Adjustable Rate Mortgage/ARM | |
| Previous Owner | $330,966 | VA | |
| Previous Owner | $150,000 | Credit Line Revolving | |
| Previous Owner | $65,000 | Credit Line Revolving | |
| Previous Owner | $108,000 | Unknown | |
| Previous Owner | $115,886 | New Conventional |
Property History
| Date | Event | Price | Change | Sq Ft Price |
|---|---|---|---|---|
| 11/08/2017 11/08/17 | Sold | $350,000 | +0.3% | $161 / Sq Ft |
| 10/09/2017 10/09/17 | Pending | -- | -- | -- |
| 09/23/2017 09/23/17 | For Sale | $349,000 | +7.7% | $160 / Sq Ft |
| 09/02/2015 09/02/15 | Sold | $324,000 | 0.0% | $149 / Sq Ft |
| 08/01/2015 08/01/15 | Pending | -- | -- | -- |
| 07/16/2015 07/16/15 | For Sale | $324,000 | 0.0% | $149 / Sq Ft |
| 07/15/2015 07/15/15 | Pending | -- | -- | -- |
| 07/07/2015 07/07/15 | Price Changed | $324,000 | 0.0% | $149 / Sq Ft |
| 07/07/2015 07/07/15 | For Sale | $324,000 | -1.5% | $149 / Sq Ft |
| 06/23/2015 06/23/15 | Pending | -- | -- | -- |
| 06/20/2015 06/20/15 | Price Changed | $329,000 | -5.7% | $151 / Sq Ft |
| 04/17/2015 04/17/15 | For Sale | $349,000 | -- | $160 / Sq Ft |
Tax History Compared to Growth
Tax History
| Year | Tax Paid | Tax Assessment Tax Assessment Total Assessment is a certain percentage of the fair market value that is determined by local assessors to be the total taxable value of land and additions on the property. | Land | Improvement |
|---|---|---|---|---|
| 2025 | $7,127 | $385,580 | -- | -- |
| 2024 | $6,995 | $374,720 | -- | -- |
| 2023 | $6,995 | $363,810 | $0 | $0 |
| 2022 | $6,655 | $353,220 | $0 | $0 |
| 2021 | $6,474 | $342,940 | $0 | $0 |
| 2020 | $6,347 | $338,210 | $31,220 | $306,990 |
| 2019 | $6,350 | $338,210 | $31,220 | $306,990 |
| 2018 | $6,444 | $305,540 | $31,220 | $274,320 |
| 2017 | $5,190 | $282,180 | $0 | $0 |
| 2016 | $6,370 | $290,020 | $0 | $0 |
| 2015 | $2,762 | $158,970 | $0 | $0 |
| 2014 | $2,705 | $0 | $0 | $0 |
| 2013 | -- | $167,840 | $31,220 | $136,620 |
Agents Affiliated with this Home
-
Peter Marcucilli
P
Seller's Agent in 2017
Peter Marcucilli
VantaSure Realty LLC
(954) 826-0261
70 Total Sales
-
E
Buyer's Agent in 2017
Enia Buchanan
Keyes Real Estate
-
Enia Buchanan

Buyer's Agent in 2017
Enia Buchanan
The Keyes Company
(954) 579-3291
21 Total Sales
-
Antonio Vallejo

Seller's Agent in 2015
Antonio Vallejo
Coldwell Banker Realty
(954) 384-0099
1 in this area
19 Total Sales
Map
Source: MIAMI REALTORS® MLS
MLS Number: A2103544
APN: 50-40-04-07-1330
- 15710 E Waterside Cir Unit 101
- 205 SW 159th Way
- 15805 W Waterside Cir Unit 202
- 200 W Riverbend Dr
- 15701 W Waterside Cir Unit 205
- 15705 W Waterside Cir Unit 104
- 110 E Riverbend Dr
- 105 Riviera Cir
- 272 Fairway Cir Unit 98
- 134 E Riverbend Dr
- 468 Lakeside Cir
- 16023 Fairway Terrace Unit 118
- 16041 Fairway Terrace Unit 121
- 16039 Fairway Ln Unit 113
- 129 Riverwalk Cir Unit 129
- 347 Fairway Cir Unit 62
- 219 Riverwalk Cir
- 185 Riverwalk Cir
- 303 Lakeside Ct Unit 242
- 16051 Blatt Blvd Unit 106
