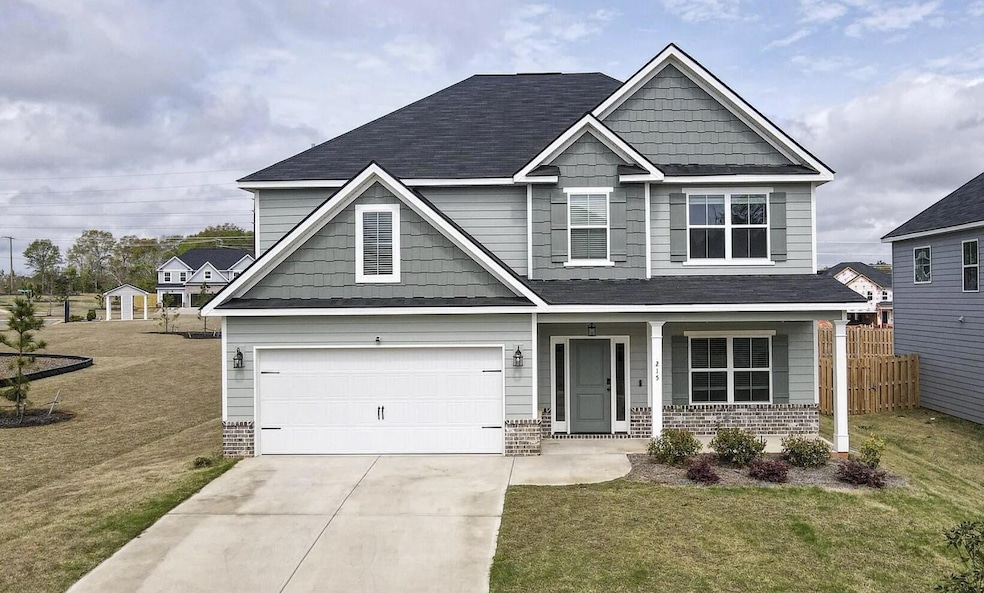
Estimated payment $2,166/month
Highlights
- New Construction
- Wood Flooring
- Attached Garage
- Senior Community
- Porch
- Landscaped
About This Home
**Motivated Seller, PRICE TO SELL!** Welcome to this stunning 5-bedroom, 3-bathroom home in the highly sought-after Sanctuary neighborhood on Aiken's vibrant south side! This beautifully designed residence boasts a rocking chair front porch, inviting you into a warm and welcoming entryway. The formal dining area is a true showstopper, featuring an elegant statement light fixture and stylish wall paneling that adds character and charm. The heart of the home is the spacious, bright kitchen, complete with stainless steel appliances, a tile backsplash, a large center island, and a cozy breakfast nook overlooking the backyard. This space seamlessly flows into the living area, where a classic brick fireplace creates the perfect ambiance for relaxation and gatherings. Downstairs, you'll find a bright and spacious bedroom alongside a full bathroom with a tub/shower combo. The primary suite, also on the main level, is a true retreat, featuring a statement wall, tray ceiling, and an en suite with a large garden tub, separate tile shower, and double sink vanity. Upstairs, the additional bedrooms are light-filled and spacious, while the bathroom offers a double sink vanity and tub/shower combo. Step outside to enjoy the spacious, fenced backyard, perfect for entertaining! A covered patio with brick fireplace extends the living space outdoors. With its modern features, thoughtful design, and prime location, this home is a must-see. Schedule your private tour today!
Home Details
Home Type
- Single Family
Est. Annual Taxes
- $773
Year Built
- Built in 2024 | New Construction
Lot Details
- 7,841 Sq Ft Lot
- Fenced
- Landscaped
HOA Fees
- $38 Monthly HOA Fees
Home Design
- Brick Exterior Construction
- Slab Foundation
- Composition Roof
- HardiePlank Type
Interior Spaces
- 2,628 Sq Ft Home
- 2-Story Property
- Ceiling Fan
- Living Room with Fireplace
- Dining Room
- Pull Down Stairs to Attic
Kitchen
- Range
- Dishwasher
Flooring
- Wood
- Carpet
- Luxury Vinyl Tile
Bedrooms and Bathrooms
- 4 Bedrooms
- Primary Bedroom Upstairs
- 2 Full Bathrooms
Parking
- Attached Garage
- Garage Door Opener
Outdoor Features
- Porch
Schools
- Aiken Elementary School
- Aiken Middle School
- Aiken High School
Utilities
- Forced Air Heating and Cooling System
- Heat Pump System
Community Details
- Senior Community
- Built by South Georgia Custom Homes LLC
- The Sanctuary Subdivision
Listing and Financial Details
- Assessor Parcel Number 1222009022
Map
Home Values in the Area
Average Home Value in this Area
Property History
| Date | Event | Price | Change | Sq Ft Price |
|---|---|---|---|---|
| 05/28/2025 05/28/25 | Price Changed | $388,900 | 0.0% | $148 / Sq Ft |
| 05/08/2025 05/08/25 | Price Changed | $389,000 | -1.5% | $148 / Sq Ft |
| 04/01/2025 04/01/25 | For Sale | $394,900 | +3.9% | $150 / Sq Ft |
| 05/31/2024 05/31/24 | Sold | $379,900 | 0.0% | $145 / Sq Ft |
| 02/23/2024 02/23/24 | Pending | -- | -- | -- |
| 02/13/2024 02/13/24 | Off Market | $379,900 | -- | -- |
| 11/01/2023 11/01/23 | For Sale | $379,900 | -- | $145 / Sq Ft |
Similar Homes in Aiken, SC
Source: REALTORS® of Greater Augusta
MLS Number: 541816
- 5044 Chimney Swift Path
- 5056 Chimney Swift Path
- 370 Longford St
- 5068 Chimney Swift Path
- 398 Longford St
- 5033 Chimney Swift Path
- 5045 Chimney Swift Path
- 259 Switchgrass Run
- 5055 Chimney Swift Path
- 5065 Chimney Swift Path
- 5015 Chimney Swift Path
- 5079 Chimney Swift Path
- 618 Mitcham Garden
- 5089 Chimney Swift Path
- 5097 Chimney Swift Path
