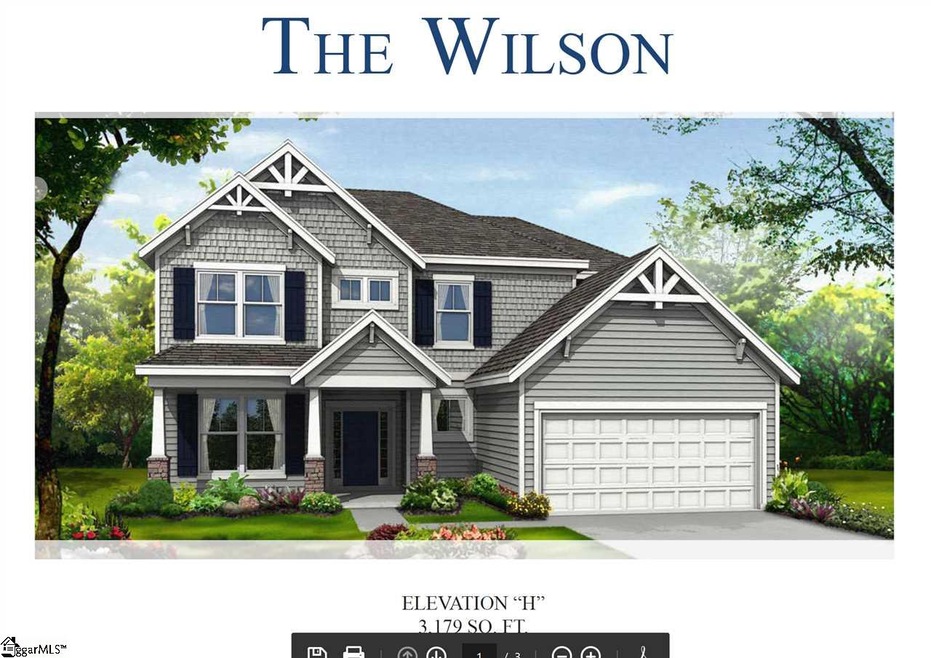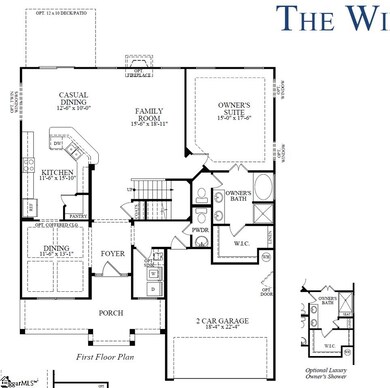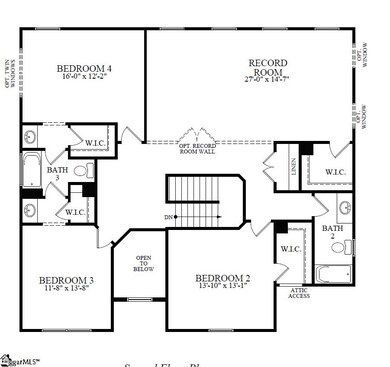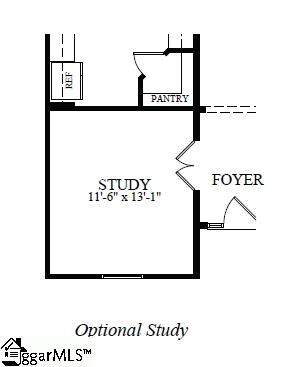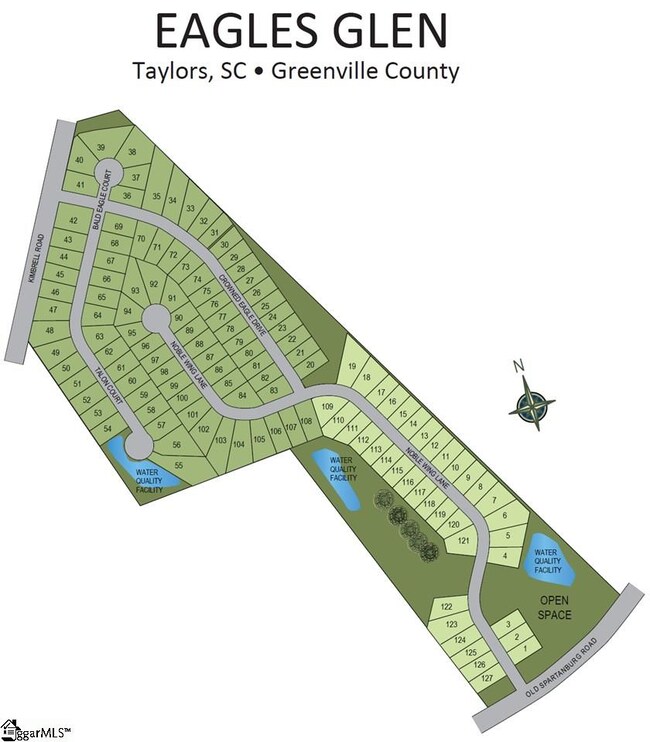
215 Talon Ct Taylors, SC 29687
Highlights
- Open Floorplan
- Craftsman Architecture
- Main Floor Primary Bedroom
- Brushy Creek Elementary School Rated A
- Wood Flooring
- Loft
About This Home
As of June 2025Fantastic Eastside location, Eagles Glen is conveniently located to everything, St. Francis and Patewood Medical Campus, Haywood Mall, Magnolia Park, Downtown Greenville, the Greenville/Spartanburg Airport, Paris Mountain, I-85 and I-385. Now that's what I call Location, Location, Location! Award-winning Eastside High School. The Wilson plan features craftsman charm that you've been seeking with a smart, spacious and fully livable floor plan. Great style and elegance with features such as chair rail with wainscoting, two piece crown molding, gorgeous 5" inch hardwood floors, designer staggered cabinetry, granite countertops in the kitchen and baths, stainless steel appliances, and the list goes on. Grand 2-story foyer and study with French doors and the master bedroom on the main level, spacious kitchen that opens to the family room with a gas fireplace. Upstairs you have 3 large bedrooms, all with walk-in closets, a jack-n-jill bath, another hall bath and a huge recreation room. GPS Directions: 205 Kimbrell Road Taylors, SC 29687
Last Agent to Sell the Property
Angie Moss
D.R. Horton License #20906 Listed on: 10/04/2017

Last Buyer's Agent
Angie Moss
D.R. Horton License #20906 Listed on: 10/04/2017

Home Details
Home Type
- Single Family
Est. Annual Taxes
- $6,639
Year Built
- 2017
Lot Details
- 7,841 Sq Ft Lot
- Gentle Sloping Lot
- Sprinkler System
HOA Fees
- $38 Monthly HOA Fees
Parking
- 2 Car Attached Garage
Home Design
- Home Under Construction
- Craftsman Architecture
- Traditional Architecture
- Slab Foundation
- Architectural Shingle Roof
- Stone Exterior Construction
- Hardboard
Interior Spaces
- 3,179 Sq Ft Home
- 3,000-3,199 Sq Ft Home
- 2-Story Property
- Open Floorplan
- Tray Ceiling
- Smooth Ceilings
- Ceiling height of 9 feet or more
- Screen For Fireplace
- Gas Log Fireplace
- Thermal Windows
- Great Room
- Breakfast Room
- Dining Room
- Loft
- Bonus Room
- Pull Down Stairs to Attic
- Fire and Smoke Detector
Kitchen
- <<selfCleaningOvenToken>>
- Free-Standing Gas Range
- <<builtInMicrowave>>
- Dishwasher
- Granite Countertops
- Disposal
Flooring
- Wood
- Carpet
- Ceramic Tile
- Vinyl
Bedrooms and Bathrooms
- 4 Bedrooms | 1 Primary Bedroom on Main
- Walk-In Closet
- Primary Bathroom is a Full Bathroom
- 3.5 Bathrooms
- Dual Vanity Sinks in Primary Bathroom
- Shower Only
Laundry
- Laundry Room
- Laundry on main level
Outdoor Features
- Patio
- Front Porch
Utilities
- Forced Air Heating and Cooling System
- Heating System Uses Natural Gas
- Underground Utilities
- Gas Water Heater
- Cable TV Available
Listing and Financial Details
- Tax Lot 63
Community Details
Overview
- Built by DR Horton
- Eagles Glen Subdivision, Wilson Floorplan
- Mandatory home owners association
Amenities
- Common Area
Ownership History
Purchase Details
Home Financials for this Owner
Home Financials are based on the most recent Mortgage that was taken out on this home.Purchase Details
Home Financials for this Owner
Home Financials are based on the most recent Mortgage that was taken out on this home.Purchase Details
Home Financials for this Owner
Home Financials are based on the most recent Mortgage that was taken out on this home.Similar Homes in the area
Home Values in the Area
Average Home Value in this Area
Purchase History
| Date | Type | Sale Price | Title Company |
|---|---|---|---|
| Deed | $477,000 | None Listed On Document | |
| Deed | $465,000 | None Listed On Document | |
| Deed | $309,990 | None Available |
Mortgage History
| Date | Status | Loan Amount | Loan Type |
|---|---|---|---|
| Open | $381,600 | New Conventional | |
| Previous Owner | $313,000 | New Conventional | |
| Previous Owner | $317,987 | VA | |
| Previous Owner | $317,528 | VA | |
| Previous Owner | $316,654 | New Conventional |
Property History
| Date | Event | Price | Change | Sq Ft Price |
|---|---|---|---|---|
| 06/06/2025 06/06/25 | Sold | $477,000 | +0.4% | $149 / Sq Ft |
| 05/09/2025 05/09/25 | For Sale | $475,000 | +2.2% | $148 / Sq Ft |
| 11/25/2024 11/25/24 | Sold | $465,000 | -2.1% | $155 / Sq Ft |
| 10/15/2024 10/15/24 | For Sale | $475,000 | +53.2% | $158 / Sq Ft |
| 01/17/2018 01/17/18 | Sold | $309,990 | -6.3% | $103 / Sq Ft |
| 10/04/2017 10/04/17 | For Sale | $330,990 | -- | $110 / Sq Ft |
Tax History Compared to Growth
Tax History
| Year | Tax Paid | Tax Assessment Tax Assessment Total Assessment is a certain percentage of the fair market value that is determined by local assessors to be the total taxable value of land and additions on the property. | Land | Improvement |
|---|---|---|---|---|
| 2024 | $6,639 | $18,250 | $2,610 | $15,640 |
| 2023 | $6,639 | $18,250 | $2,610 | $15,640 |
| 2022 | $6,172 | $18,250 | $2,610 | $15,640 |
| 2021 | $6,394 | $18,250 | $2,610 | $15,640 |
| 2020 | $2,910 | $13,160 | $1,800 | $11,360 |
| 2019 | $2,877 | $13,160 | $1,800 | $11,360 |
| 2018 | $7,022 | $19,740 | $2,700 | $17,040 |
Agents Affiliated with this Home
-
ADAM TAYLOR

Seller's Agent in 2025
ADAM TAYLOR
Keller Williams Greenville Central
(864) 981-0222
6 in this area
350 Total Sales
-
Shera Rozzano
S
Buyer's Agent in 2025
Shera Rozzano
BHHS C.Dan Joyner-Woodruff Rd
(864) 432-4168
1 in this area
33 Total Sales
-
Robby Brady

Seller's Agent in 2024
Robby Brady
Allen Tate Greenville West End
(864) 270-5955
22 in this area
368 Total Sales
-
Erica Simonavice

Seller Co-Listing Agent in 2024
Erica Simonavice
Allen Tate Greenville West End
(864) 631-5517
11 in this area
113 Total Sales
-
A
Seller's Agent in 2018
Angie Moss
D.R. Horton
Map
Source: Greater Greenville Association of REALTORS®
MLS Number: 1353554
APN: 0538.28-01-035.00
- 120 Noble Wing Ln
- 108 Noble Wing Ln
- 121 Legrae Ln
- 20 Noble Wing Ln
- 121 Shady Tree Dr
- 15 Corbin Ct Unit 7
- 117 S Banyan Ct
- 5 Belgrave Close
- 5 Crowndale Ct
- 103 Gaithburg Square
- 107 Gray Fox Square
- 4614 Old Spartanburg Rd Unit 23
- 4614 Old Spartanburg Rd Unit 8
- 102 Crowndale Dr
- 313 Runion Lake Ct
- 11 Dover Dr
- 132 Trent Dr
- 407 Great Glen Rd
- 4410 Old Spartanburg Rd
- 503 Gray Fox Square
