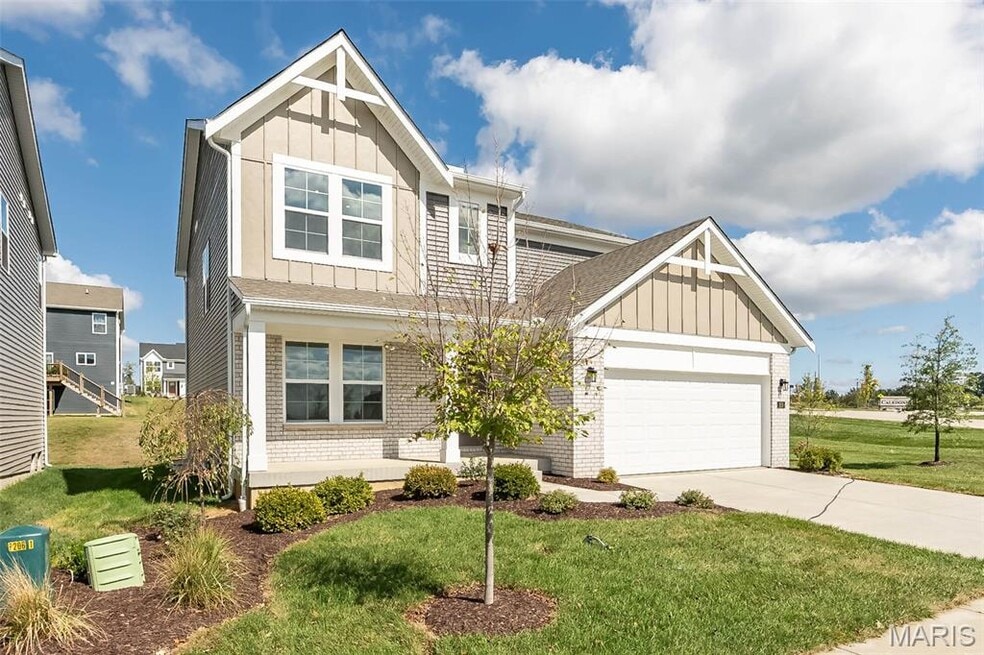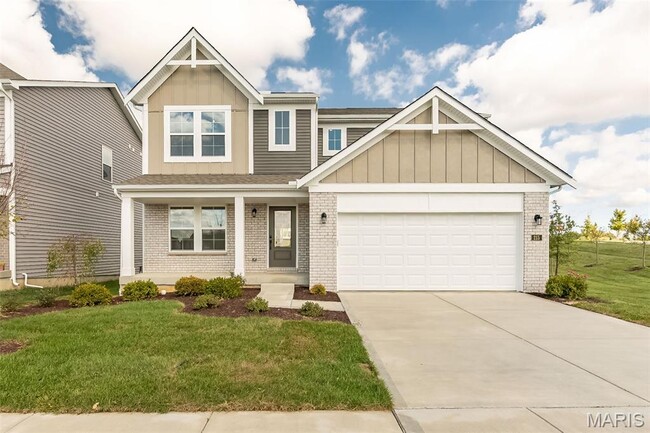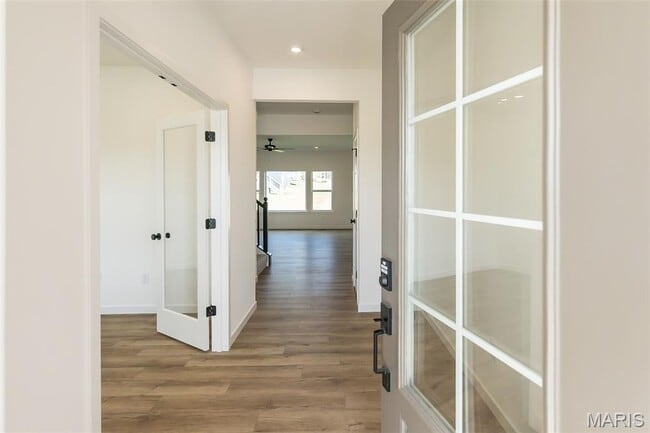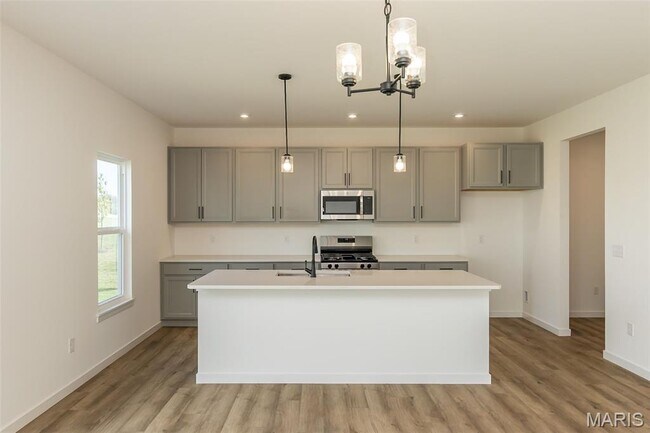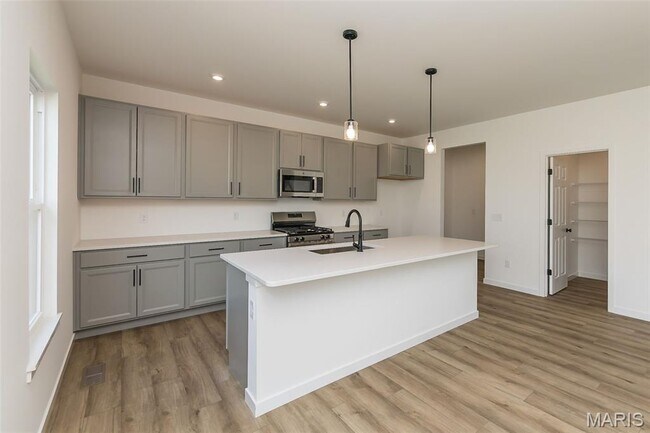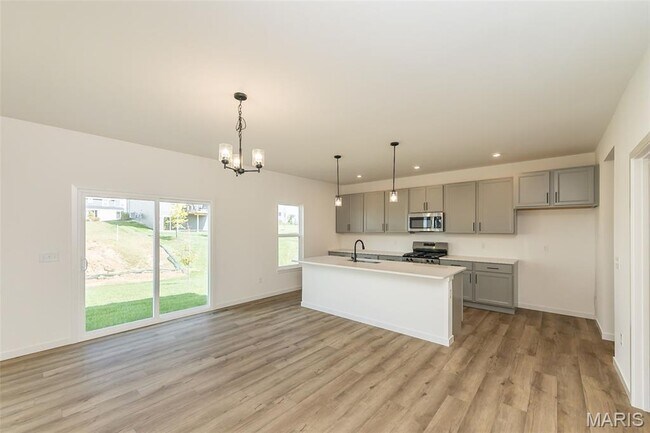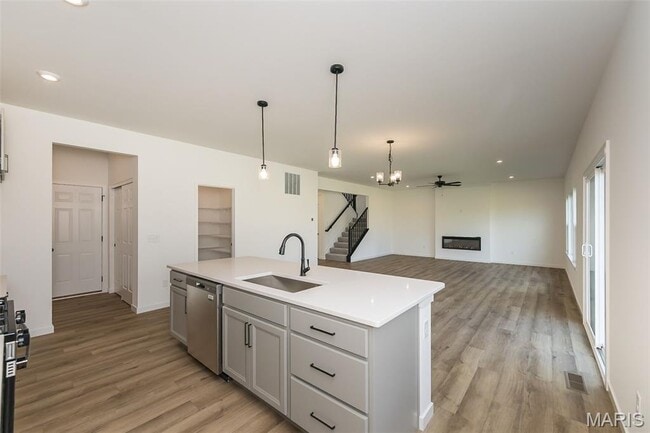
215 Townshead Way O'Fallon, MO 63368
The Streets of Caledonia - Maple Street CollectionEstimated payment $3,348/month
Highlights
- Fitness Center
- New Construction
- Clubhouse
- Cornwall-on-Hudson Elementary School Rated A
- Community Lake
- No HOA
About This Home
Gorgeous new Fairfax American Classic plan by Fischer Homes in the beautiful community of The Streets of Caledonia featuring a welcoming covered front porch. Once inside you'll find a private study with double doors. This home has an open floor plan with an island kitchen with stainless steel appliances, upgraded cabinetry with 42 inch uppers and soft close hinges, quartz counters, pocket office, large walk-in pantry and morning room all open to the large family room with an electric fireplace. Upstairs is the homeowners retreat with an en suite that includes a double bowl vanity, garden tub, separate showerand walk-in closet. There are 3 additional bedrooms each with a walk-in closet, a centrally located hall bath, convenient 2nd floor laundry room and loft. Full unfinished basement. 2 bay garage.
Builder Incentives
Discover exclusive rates on your new home, saving you hundreds a month. Call/text to learn more today.
Sales Office
| Monday - Thursday |
11:00 AM - 6:00 PM
|
| Friday |
12:00 PM - 6:00 PM
|
| Saturday |
11:00 AM - 6:00 PM
|
| Sunday |
12:00 PM - 6:00 PM
|
Home Details
Home Type
- Single Family
Parking
- 2 Car Garage
Home Design
- New Construction
Interior Spaces
- 2-Story Property
- Fireplace
- Walk-In Pantry
- Laundry Room
- Basement
Bedrooms and Bathrooms
- 4 Bedrooms
- 2 Full Bathrooms
- Soaking Tub
Community Details
Overview
- No Home Owners Association
- Community Lake
Amenities
- Community Gazebo
- Clubhouse
- Community Kitchen
Recreation
- Pickleball Courts
- Bocce Ball Court
- Community Playground
- Fitness Center
- Community Pool
- Trails
Map
Other Move In Ready Homes in The Streets of Caledonia - Maple Street Collection
About the Builder
- The Streets of Caledonia - St. Louis Townhomes Collection
- The Streets of Caledonia - Designer Collection
- The Streets of Caledonia - Maple Street Collection
- The Streets of Caledonia - Masterpiece Collection
- The Streets of Caledonia
- Boulevard at Wilmer Valley - The Boulevard at Wilmer
- 98 Mora Blvd Unit 440-504
- 96 Mora Blvd Unit 440-503
- 94 Mora Blvd Unit 440-502
- 0 Rosemont @ Cedarstone Unit MAR24063677
- 0 Sierra @ Cedarstone Unit MAR24063703
- 0 Pierce @ Cedarstone Unit MAR24063672
- 0 Portsmouth @ Cedarstone Unit MAR24063654
- 0 Bridgeport @ Cedarstone Unit MAR24063669
- 0 Chesapeake @ Cedarstone Unit MAR24063701
- 0 Universal Design @ Cedarstone Unit MAR24063686
- 0 Lancaster @ Cedarstone Unit MAR24063683
- 0 Braxton @ Cedarstone Unit MAR24063663
- 103 Cardow Dr Unit 169-605
- 101 Cardow Dr Unit 169-606
