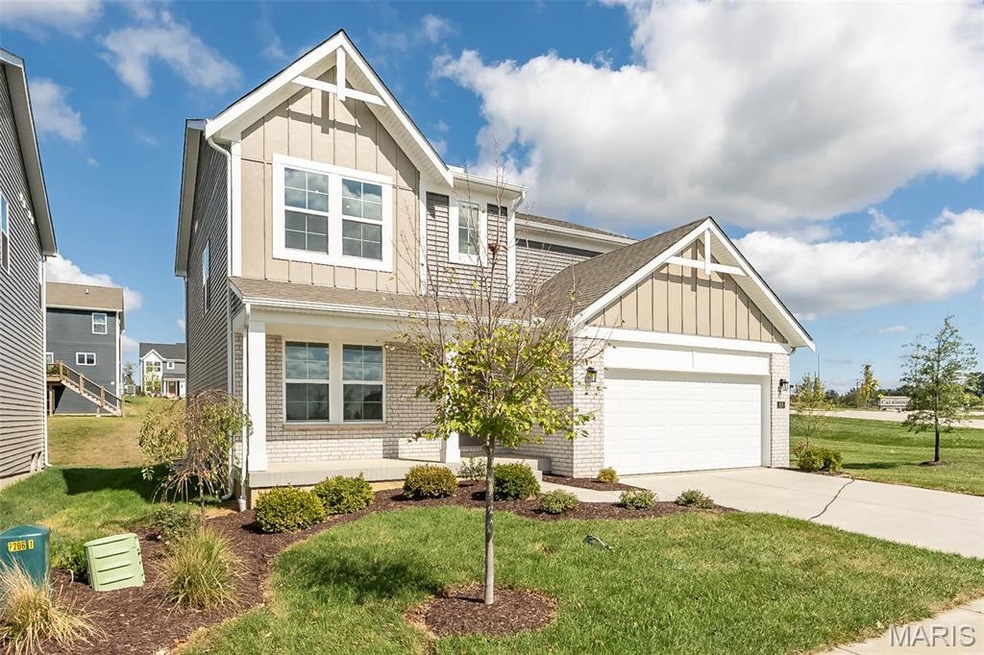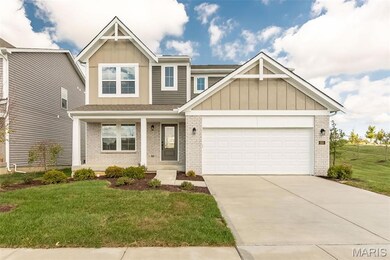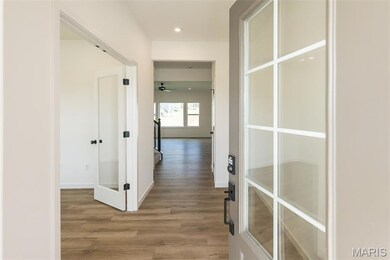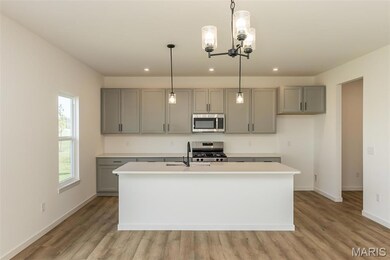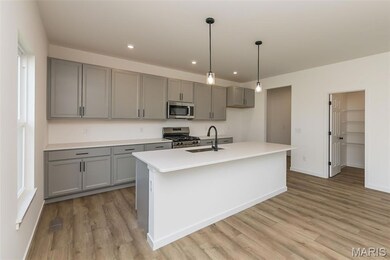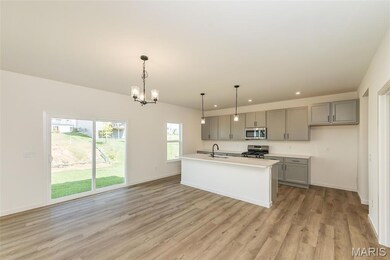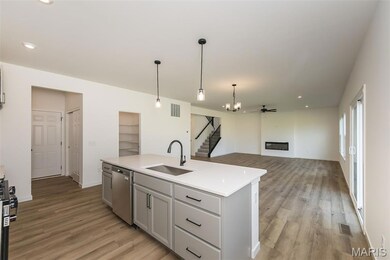215 Townshead Way O'Fallon, MO 63368
Estimated payment $3,590/month
Highlights
- New Construction
- Open Floorplan
- Loft
- Cornwall-on-Hudson Elementary School Rated A
- Traditional Architecture
- High Ceiling
About This Home
Gorgeous new Fairfax American Classic plan by Fischer Homes in the beautiful community of The Streets of Caledonia featuring a welcoming covered front porch. Once inside you'll find a private study with double doors. This home has an open floor plan with an island kitchen with stainless steel appliances, upgraded cabinetry with 42 inch uppers and soft close hinges, quartz counters, pocket office, large walk-in pantry and morning room all open to the large family room with an electric fireplace. Upstairs is the homeowners retreat with an en suite that includes a double bowl vanity, garden tub, separate shower and walk-in closet. There are 3 additional bedrooms each with a walk-in closet, a centrally located hall bath, convenient 2nd floor laundry room and loft. Full unfinished basement. 2 bay garage.
Open House Schedule
-
Saturday, November 29, 202512:00 to 4:00 pm11/29/2025 12:00:00 PM +00:0011/29/2025 4:00:00 PM +00:00Add to Calendar
-
Sunday, November 30, 202512:00 to 4:00 pm11/30/2025 12:00:00 PM +00:0011/30/2025 4:00:00 PM +00:00Add to Calendar
Home Details
Home Type
- Single Family
Lot Details
- 6,098 Sq Ft Lot
- Lot Dimensions are 52x125
HOA Fees
- $230 Monthly HOA Fees
Parking
- 2 Car Attached Garage
Home Design
- New Construction
- Traditional Architecture
- Brick Exterior Construction
- Vinyl Siding
Interior Spaces
- 2,491 Sq Ft Home
- 2-Story Property
- Open Floorplan
- High Ceiling
- Electric Fireplace
- Insulated Windows
- Family Room with Fireplace
- Breakfast Room
- Home Office
- Loft
- Fire and Smoke Detector
Kitchen
- Walk-In Pantry
- Range
- Microwave
- Dishwasher
- Kitchen Island
- Granite Countertops
- Disposal
Flooring
- Carpet
- Luxury Vinyl Plank Tile
Bedrooms and Bathrooms
- 4 Bedrooms
- Walk-In Closet
- Double Vanity
- Soaking Tub
Laundry
- Laundry Room
- Laundry on upper level
Unfinished Basement
- Basement Fills Entire Space Under The House
- Basement Ceilings are 8 Feet High
- Rough-In Basement Bathroom
Outdoor Features
- Covered Patio or Porch
Schools
- Crossroads Elem. Elementary School
- Frontier Middle School
- Liberty High School
Utilities
- Forced Air Heating and Cooling System
- Heating System Uses Natural Gas
- Electric Water Heater
Community Details
- Built by Fischer Homes
Listing and Financial Details
- Home warranty included in the sale of the property
- Assessor Parcel Number 4-0036-D320-00-0489.0000000
Map
Home Values in the Area
Average Home Value in this Area
Property History
| Date | Event | Price | List to Sale | Price per Sq Ft |
|---|---|---|---|---|
| 11/26/2025 11/26/25 | Price Changed | $534,900 | -0.9% | $215 / Sq Ft |
| 11/26/2025 11/26/25 | Price Changed | $539,900 | -0.7% | $217 / Sq Ft |
| 11/17/2025 11/17/25 | Price Changed | $543,900 | -0.9% | $218 / Sq Ft |
| 10/23/2025 10/23/25 | Price Changed | $548,900 | -0.3% | $220 / Sq Ft |
| 10/22/2025 10/22/25 | Price Changed | $550,405 | +0.3% | $221 / Sq Ft |
| 10/16/2025 10/16/25 | Price Changed | $548,900 | -0.7% | $220 / Sq Ft |
| 09/09/2025 09/09/25 | Price Changed | $552,800 | -0.7% | $222 / Sq Ft |
| 08/26/2025 08/26/25 | Price Changed | $556,800 | -1.8% | $224 / Sq Ft |
| 07/10/2025 07/10/25 | For Sale | $566,800 | -- | $228 / Sq Ft |
Source: MARIS MLS
MLS Number: MIS25024337
- Danville Plan at The Streets of Caledonia - Maple Street Collection
- Calvin Plan at The Streets of Caledonia - Designer Collection
- Cumberland Plan at The Streets of Caledonia - Maple Street Collection
- Leland Plan at The Streets of Caledonia - Masterpiece Collection
- Wyatt Plan at The Streets of Caledonia - Designer Collection
- Stanton Plan at The Streets of Caledonia - Masterpiece Collection
- Winslow Plan at The Streets of Caledonia - Masterpiece Collection
- Finley Plan at The Streets of Caledonia - Masterpiece Collection
- Paxton Plan at The Streets of Caledonia - Masterpiece Collection
- Clay Plan at The Streets of Caledonia - Masterpiece Collection
- Emmett Plan at The Streets of Caledonia - Designer Collection
- Breckenridge Plan at The Streets of Caledonia - Maple Street Collection
- Wesley Plan at The Streets of Caledonia - Maple Street Collection
- Blair Plan at The Streets of Caledonia - Designer Collection
- Magnolia Plan at The Streets of Caledonia - Designer Collection
- Everett Plan at The Streets of Caledonia - Masterpiece Collection
- Beacon Plan at The Streets of Caledonia - Maple Street Collection
- Jensen Plan at The Streets of Caledonia - Maple Street Collection
- Ivy Plan at The Streets of Caledonia - Designer Collection
- Rhodes Plan at The Streets of Caledonia - Masterpiece Collection
- 708 Alban Alley
- 219 Newal Way
- 227 Harmony Meadows Ct Unit 227
- 211 Harmony Meadows Ct
- 215 Harmony Meadows Ct
- 236 Harmony Meadows Ct
- 223 Harmony Meadows Ct
- 234 Harmony Mdws Ct
- 231 Harmony Mdws Ct
- 2302 Spring Creek Ln
- 132 Harmony Meadows Ct
- 131 Harmony Meadows Ct
- 117 Harmony Mdws Ct
- 2200 Spring Creek Ln
- 100 Winghaven Pointe Dr
- 1000 Applerock Dr
- 900 Towne Square Dr
- 210 Dogwood Prairie Dr
- 50 Stonewall Creek Ct
- 213 Countryshire Dr
