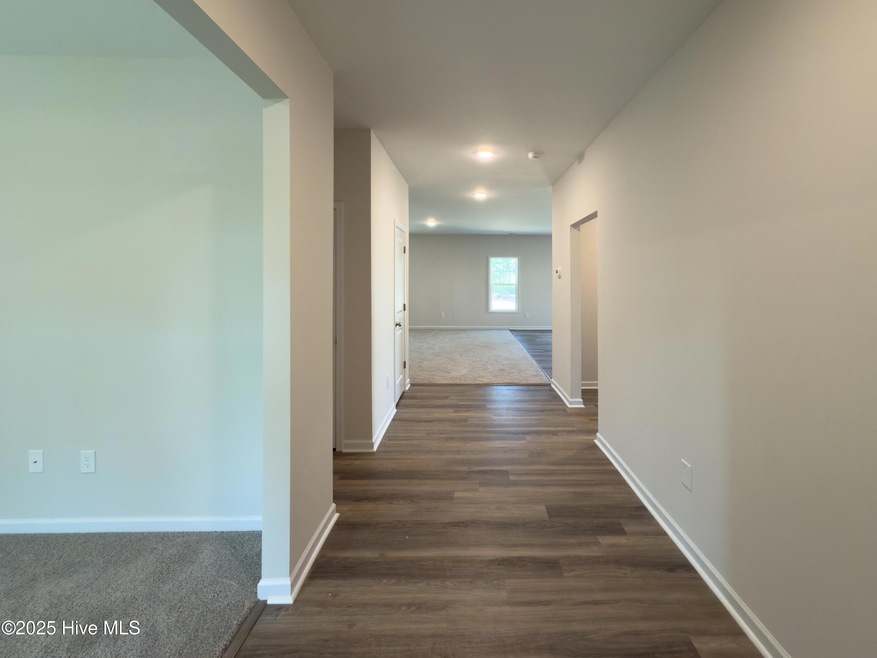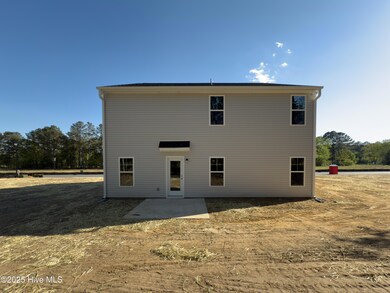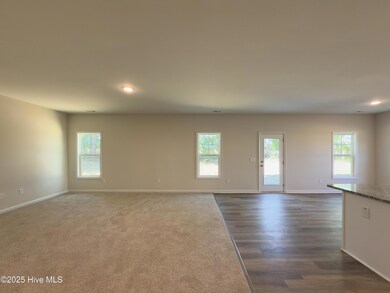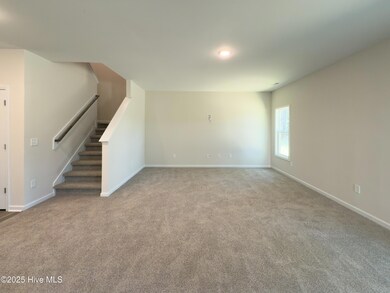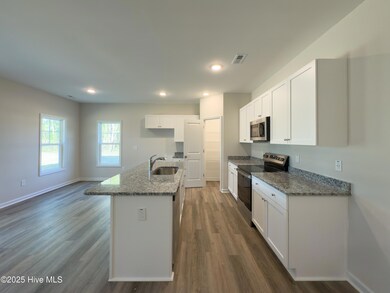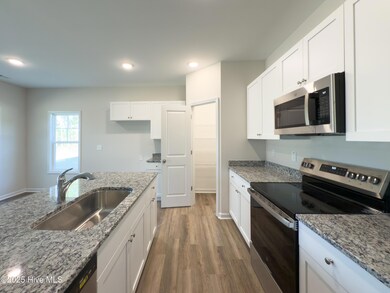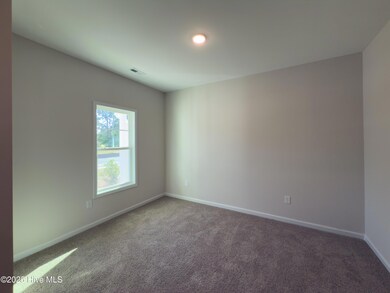
215 Traveller Way Raeford, NC 28376
Estimated payment $2,082/month
Highlights
- Mud Room
- 2 Car Attached Garage
- Patio
- Porch
- Walk-In Closet
- Resident Manager or Management On Site
About This Home
The Reagan Floor Plan by Ben Stout Construction offers over 2,600 square feet of thoughtfully designed living space. This home features 5 bedrooms, a loft, and multiple flex spaces, perfect for growing families or those needing extra room to spread out. Off the foyer, a study provides a versatile space that can serve as a home office or formal dining room. The open kitchen with an eat-in area flows seamlessly into the living room, creating an inviting space for gatherings. A flex room off the mudroom adds even more functionality. Upstairs, the large primary suite boasts double vanities, a walk-in closet, and a walk-in shower. The additional four bedrooms and a loft provide plenty of options for guest rooms, hobbies, or play areas. Plus, the convenient upstairs laundry makes everyday chores a breeze. This home is perfect for buyers looking for ample space and modern comfort! AGENTS-NOT member of MLS? Call Showing Time to schedule and let them know you are NOT a member and need access.
Home Details
Home Type
- Single Family
Est. Annual Taxes
- $1,339
Year Built
- Built in 2025
Lot Details
- 0.56 Acre Lot
- Lot Dimensions are 223x109x223x110
- Property fronts a private road
- Property is zoned RA-20
HOA Fees
- $30 Monthly HOA Fees
Parking
- 2 Car Attached Garage
Home Design
- Slab Foundation
- Wood Frame Construction
- Shingle Roof
- Vinyl Siding
- Stick Built Home
- Stone Veneer
Interior Spaces
- 2,681 Sq Ft Home
- 2-Story Property
- Mud Room
- Entrance Foyer
- Combination Dining and Living Room
- Laundry Room
Kitchen
- Range
- Built-In Microwave
- Dishwasher
- Kitchen Island
Flooring
- Carpet
- Luxury Vinyl Plank Tile
Bedrooms and Bathrooms
- 5 Bedrooms
- Walk-In Closet
Outdoor Features
- Patio
- Porch
Schools
- West Hoke Elementary And Middle School
- Hoke County High School
Utilities
- Central Air
- Heat Pump System
- On Site Septic
- Septic Tank
Listing and Financial Details
- Tax Lot 45
- Assessor Parcel Number 584940001096
Community Details
Overview
- Southeastern HOA, Phone Number (910) 493-3707
- Buffalo Creek Subdivision
Security
- Resident Manager or Management On Site
Map
Home Values in the Area
Average Home Value in this Area
Property History
| Date | Event | Price | Change | Sq Ft Price |
|---|---|---|---|---|
| 04/02/2025 04/02/25 | Pending | -- | -- | -- |
| 02/12/2025 02/12/25 | For Sale | $349,950 | -- | $131 / Sq Ft |
Similar Homes in Raeford, NC
Source: Hive MLS
MLS Number: 100488541
- 215 Traveller Way
- 171 Traveller (Lot 46) Way
- 345 Palomo (Lot 35) Place
- 367 Place
- 171 Traveller Way
- 290 Traveller (Lot 5) Way
- 143 Palomo Place
- 161 Palomo (Lot 42) Place
- 143 Palomo (Lot 43) Place
- 253 Traveller (Lot 44) Way
- 318 Palomo (Lot 31) Place
- 290 Traveller Way
- 408 Traveller (Lot 9) Way
- 445 Traveller (Lot 23) Way
- 475 Traveller (Lot 22) Way
- 378 Traveller (Lot 8) Way
- 199 Palomo (Lot 40) Place
