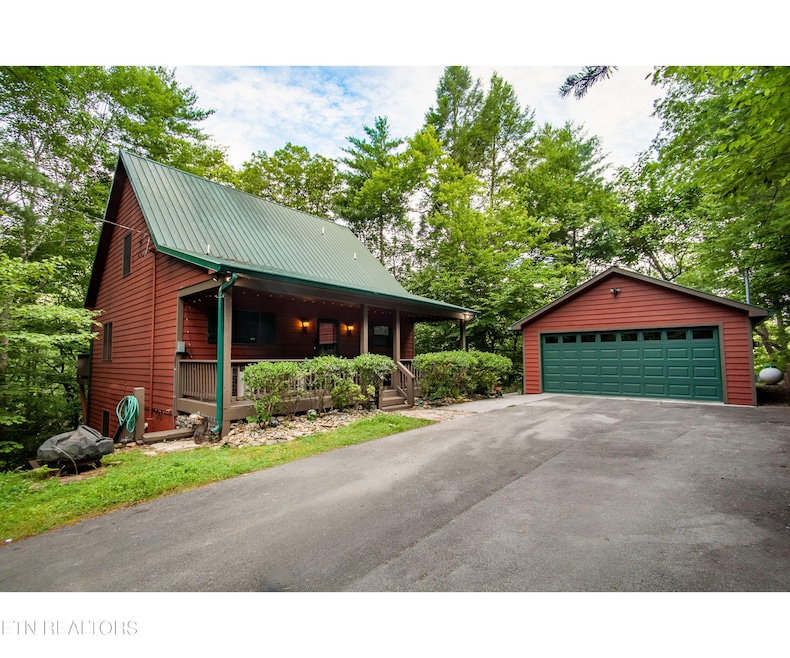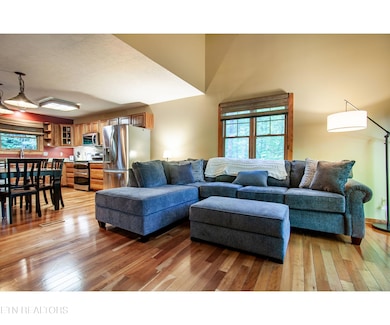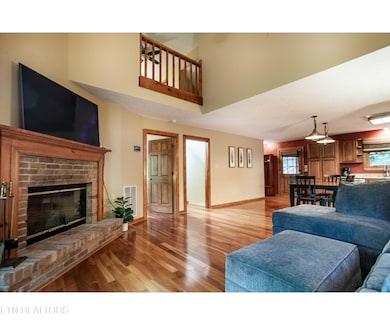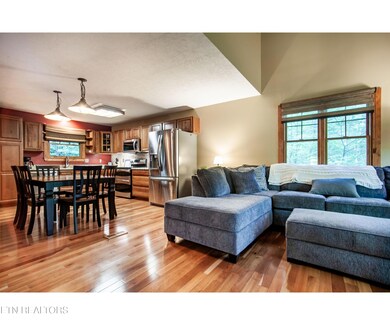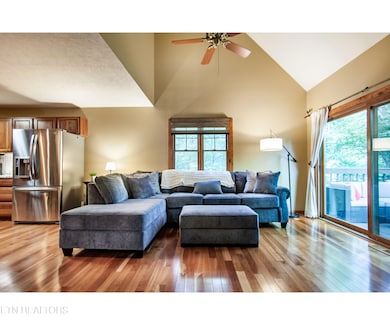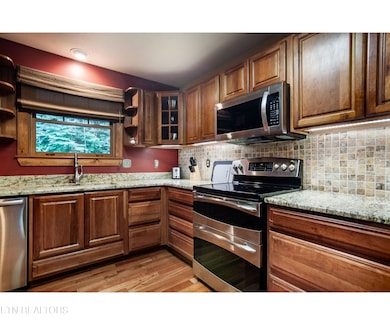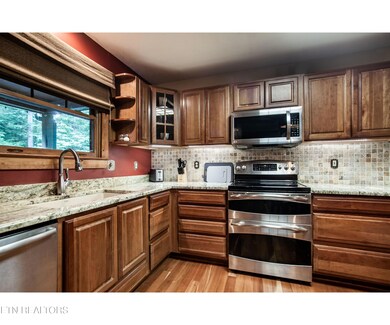215 Tree Frog Trace Townsend, TN 37882
Estimated payment $3,405/month
Highlights
- On Golf Course
- 2.01 Acre Lot
- Wood Burning Stove
- Gated Community
- Deck
- Forest View
About This Home
Seller Financing Available! Charming Mountain Retreat in Laurel Valley! Nestled in the heart of the sought-after Laurel Valley Golf Community, this stunning 3-bedroom, 3-bathroom home offers the perfect blend of privacy, convenience, and investment potential. Situated on 2 acres of serene, wooded land, this 2,280 sq. ft. property provides breathtaking natural surroundings while being just minutes from the Great Smoky Mountains National Park and Cades Cove. Step inside to find a spacious and inviting interior, perfect for a private residence, vacation getaway, or a short-term rental opportunity. The home features a detached garage, ample living space, and access to all the amenities that make Laurel Valley a premier destination, including golf, hiking, and peaceful mountain living. Whether you're looking for a permanent residence, s second home, or an investment property in one of Townsend's most desirable communities, this home is a must-see! Don't miss this rare opportunity-schedule your private showing today!
Home Details
Home Type
- Single Family
Est. Annual Taxes
- $1,828
Year Built
- Built in 2000
Lot Details
- 2.01 Acre Lot
- On Golf Course
- Private Lot
- Irregular Lot
- Wooded Lot
HOA Fees
- $96 Monthly HOA Fees
Parking
- 2 Car Detached Garage
Home Design
- Traditional Architecture
- Cabin
- Block Foundation
- Frame Construction
- Wood Siding
- Rough-In Plumbing
- Cedar
Interior Spaces
- 2,280 Sq Ft Home
- Cathedral Ceiling
- Ceiling Fan
- 2 Fireplaces
- Wood Burning Stove
- Gas Log Fireplace
- Brick Fireplace
- Great Room
- Recreation Room
- Storage
- Forest Views
- Fire and Smoke Detector
Kitchen
- Eat-In Kitchen
- Self-Cleaning Oven
- Range
- Microwave
- Dishwasher
- Disposal
Flooring
- Wood
- Tile
Bedrooms and Bathrooms
- 3 Bedrooms
- Primary Bedroom on Main
- 3 Full Bathrooms
- Walk-in Shower
Laundry
- Laundry Room
- Washer and Dryer Hookup
Finished Basement
- Walk-Out Basement
- Crawl Space
Outdoor Features
- Deck
- Covered Patio or Porch
Utilities
- Forced Air Heating and Cooling System
- Heating System Uses Propane
- Heat Pump System
- Propane
- Septic Tank
- Internet Available
Listing and Financial Details
- Assessor Parcel Number 106A B 006.00
Community Details
Overview
- Association fees include association insurance, trash, security
- Huddleston Village Subdivision
- Mandatory home owners association
Recreation
- Golf Course Community
Building Details
- Security
Security
- Security Service
- Gated Community
Map
Home Values in the Area
Average Home Value in this Area
Tax History
| Year | Tax Paid | Tax Assessment Tax Assessment Total Assessment is a certain percentage of the fair market value that is determined by local assessors to be the total taxable value of land and additions on the property. | Land | Improvement |
|---|---|---|---|---|
| 2025 | $1,828 | $114,975 | $0 | $0 |
| 2024 | $1,828 | $114,975 | $31,350 | $83,625 |
| 2023 | $1,828 | $114,975 | $31,350 | $83,625 |
| 2022 | $1,675 | $67,825 | $20,100 | $47,725 |
| 2021 | $1,675 | $67,825 | $20,100 | $47,725 |
Property History
| Date | Event | Price | List to Sale | Price per Sq Ft | Prior Sale |
|---|---|---|---|---|---|
| 11/14/2025 11/14/25 | For Sale | $599,000 | 0.0% | $263 / Sq Ft | |
| 08/14/2025 08/14/25 | Pending | -- | -- | -- | |
| 07/14/2025 07/14/25 | Price Changed | $599,000 | -7.7% | $263 / Sq Ft | |
| 07/07/2025 07/07/25 | Price Changed | $649,000 | -2.4% | $285 / Sq Ft | |
| 04/01/2025 04/01/25 | For Sale | $665,000 | +20.5% | $292 / Sq Ft | |
| 05/10/2021 05/10/21 | Sold | $552,000 | 0.0% | $242 / Sq Ft | View Prior Sale |
| 04/09/2021 04/09/21 | Pending | -- | -- | -- | |
| 04/02/2021 04/02/21 | For Sale | $551,900 | -- | $242 / Sq Ft |
Source: East Tennessee REALTORS® MLS
MLS Number: 1295555
APN: 005106A B 00600
- 561 Laurel Rd
- 0 Cooper Hollow Rd
- 0 Bear Den Rd Unit 1320212
- 330 Rainbow Cir
- 651 Hawk View Dr
- 433 Laurel Rd
- Lot 20 Slate Quarry Point Rd
- 319 Rainbow Cir
- 0 Hound Run Dr Unit 1160671
- 720 Hunters Run Rd
- 405 Laurel Trace Rd
- 517 Clearwater Cir
- 413 Settlers Rise Rd
- 670 Hawk View Dr
- 620 Hawk View Dr
- 731 Hunters Run Rd
- 391 Laurel Rd
- 106 Fairway Cir
- 735 Hunters Run Rd
- 380 Laurel Rd
- 815 Hunters Run Rd Unit C
- 211 Bishop Cap Cir
- 209 Mountain Ave
- 8450 Tennessee 73
- 804 Chilhowee View Rd
- 231 Heritage Crossing Dr
- 3045 Jones Creek Ln Unit ID1333207P
- 3905 Fern Brook Way Unit ID1266306P
- 401 Swanee Dr
- 2715 Waters Place Dr
- 3053 Brothers Way Unit ID1265979P
- 2713 Montvale Rd Unit 2713
- 1822 Hunters Hill Blvd
- 2747 Overholt Trail Unit ID1266981P
- 1704 Bob White Dr
- 120 Asbury Way
- 120 Asbury Way Unit 118
- 3043 Best Rd
- 1512 Valley Breeze Cir
- 4707 Wildwood Rd
